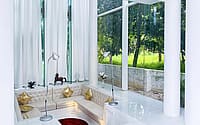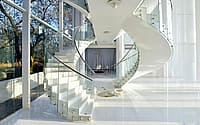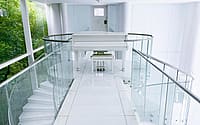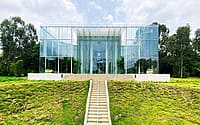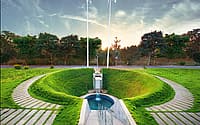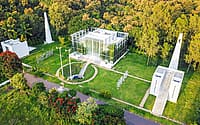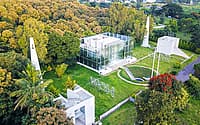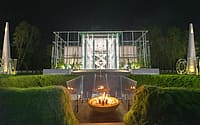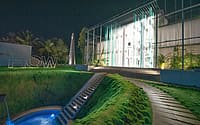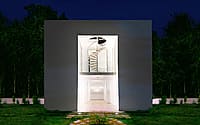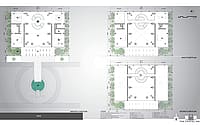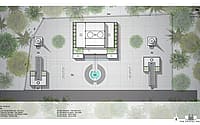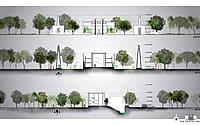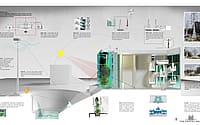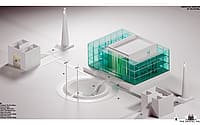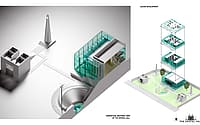The Crystal Hall by IDeA Design House
The Crystal Hall is a cool glass house located in Bangalore, India, recently designed by IDeA Design House.










Description
In addition to having the world’s first residential windmill towers, it generates its own water and electricity. This specially engineered extra-clear glass is ideal for Bangalore’s cool winters and mild summers. In between the glass is a 7 foot tropical rainforest with passion fruit and junipers. The combination of glass and native vegetation reflects most of the sun’s short- and long-wave heat radiation. The remaining heat radiation rises and dissipates into the atmosphere above the foliage. Surrounding the glass is a thick rainforest that provides privacy and a great view.
In addition, the windmill towers generate enough power to feed the city grid, making the building almost energy-neutral. With its modern aesthetic of white, light, glass, and stainless steel, glass is a rare building material that can be recycled indefinitely without losing quality or clarity.
It was one of the most affordable buildings of its kind, at $22 per square foot, due to careful planning and material sourcing (within a 10-kilometer radius). In addition to employing the poorest indigenous people of color, it also preserves local artisans’ skills, making it a model for socially responsible architecture. Despite its urban setting, it attracts peacocks, mongooses, snakes, and even deer.
Inspired by the work of Louis I Kahn, this is paleomodern (paleo=first) architecture, that’s inspired by the place’s history, but fixed in our time. The design incorporates the Five Elements: Earth, Water, Fire, Wind, and Ether, and used grand steps, large verandas and colonnades to honour its location, Angalapura (lit. the verandas). These glass hypostyle hall colonnades provide shade and air circulation. It uses the Golden Mean and Square proportions, to calculate height, width, depth and placement of buildings. The Taj Mahal’s symmetrical layout and minarets inspired the design of the towers, waterbody and central axis. Its pedestals, like Hindu temples, protect it from the monsoon rains and give it architectural gravitas.
Our unconventional design process involved the client a lot because he had trouble visualizing the building in its drawing form. Life-size 1:1 models of the entire project were made on-site from reusable bamboo and white cloth – and positioned and moved to achieve the desired proportions.
This isn’t just form-focused architecture, but architecture where form follows function follows feeling, and embraces the environment.
It was awarded the German Design Council’s Selection Winner for domestic architecture in 2021, an Honorable Mention in the Architecture MasterPrize 2021, and is an IIA Awards Finalist for April 2022. In January 2022, it won the World Architecture Community Award for Best Interior Design.
Photography courtesy of IDeA Design House
Visit IDeA Design House
- by Matt Watts