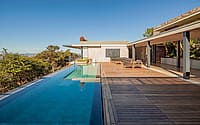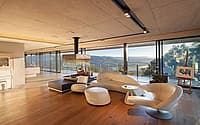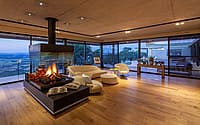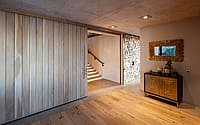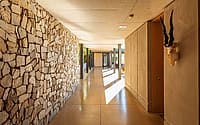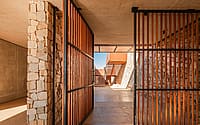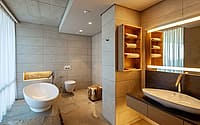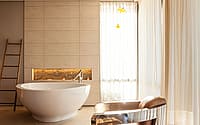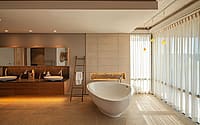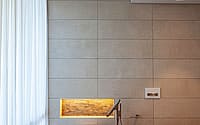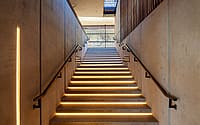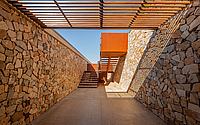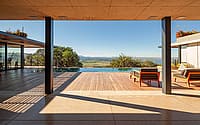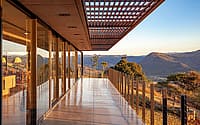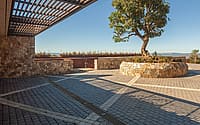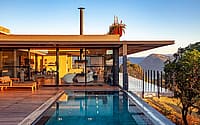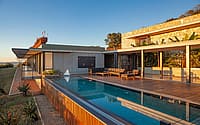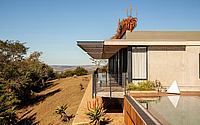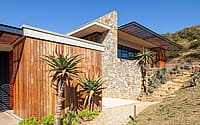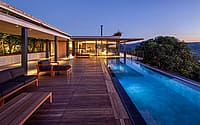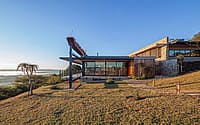House F by Elphick Proome Architecture
House F is a stunning single-family residence located in Pietermaritzburg, South Africa, designed in 2020 by Elphick Proome Architecture.


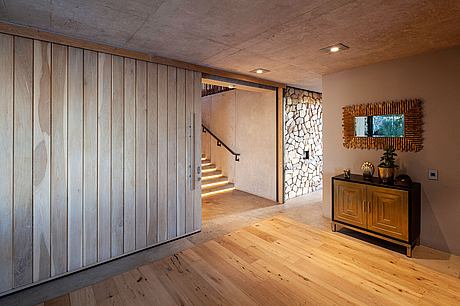
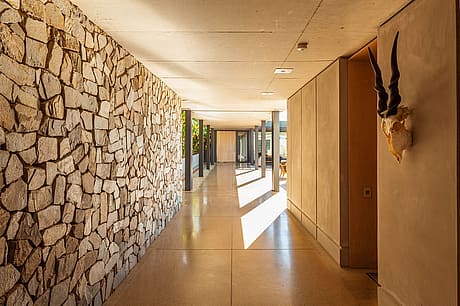
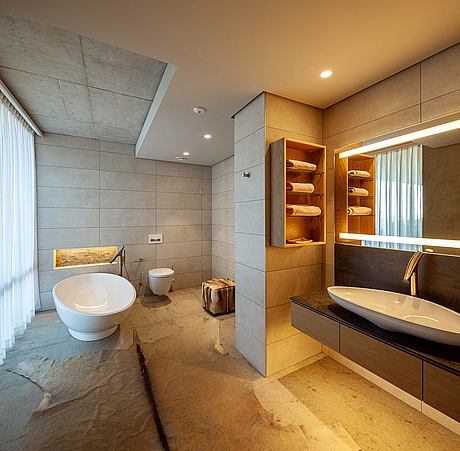
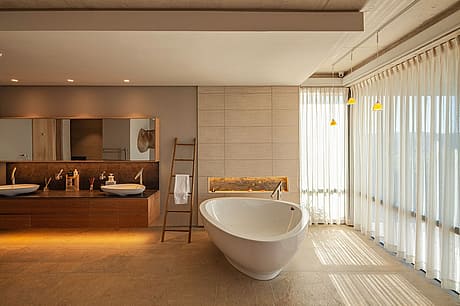
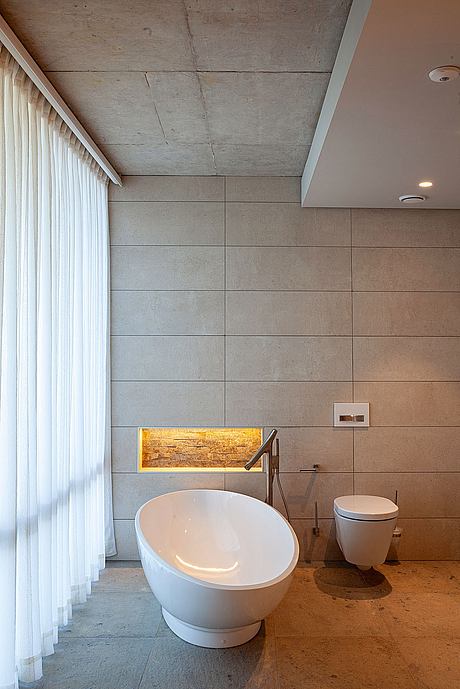
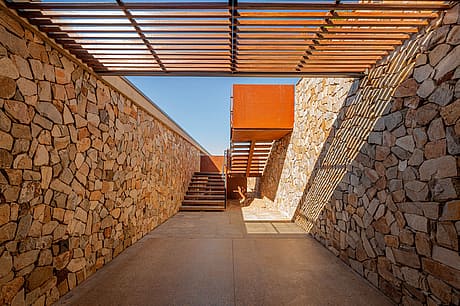
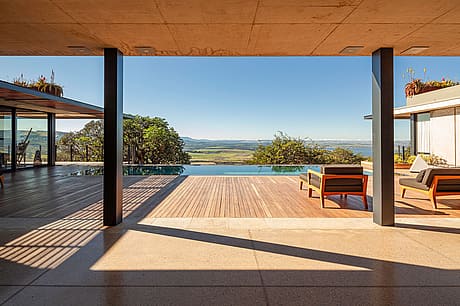
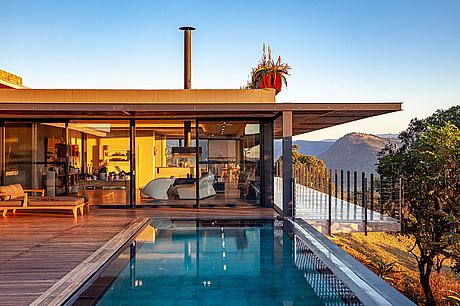
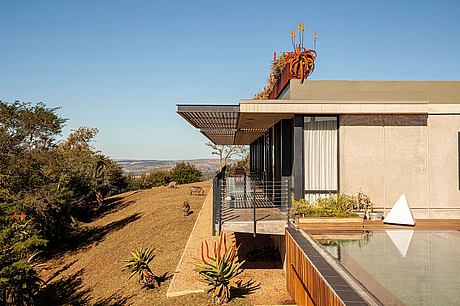
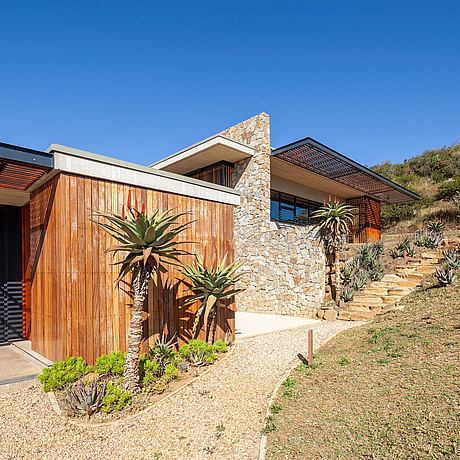
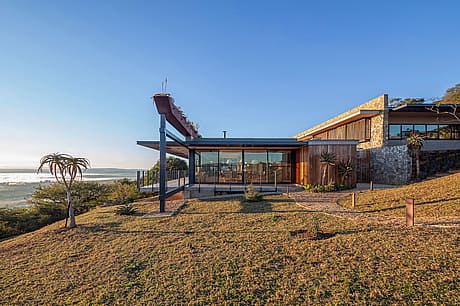
Description
Set in the pristine bush landscape of the Karkloof, this private residence exudes the spirit of the place. A collection of generously spread pavilions and courtyards translates into an architecture which connects isotropically with the landscape and displays a simple, honest resourcefulness and humility. With a fine crafted quality, its raw materiality creates an architectonic of serenity and purposeful understatedness.
Widely traveled and discerning world citizens clients with business interests in many countries globally and homes in China and Europe, chose to spend six months of the year in South Africa and immerse themselves in an isolated bush environment to counterpoint their other urban residences. Two informative features of the selected building area within the twenty hectare curtilegde, were an existing bush track, offering an area of flat ‘disturbed’ land in a uniformly steep slope and the low density dispersion of ingenious trees including a century old Cabbage tree, which is the landmark used to concretise the position of this home.
The client’s required a five bedroom home, open plan living space, special wine cellar, workspace, staff rooms, garaging and service facilities resulting in an arrangement of three simple rectangular pavilions set over two levels. The lower two pavilions, accommodate living spaces on the west and sleeping spaces on the east and are separated by a generous courtyard with a swimming pool and walkway. The pool terrace is a central and pivotal feature of the design with engagement upon entry, connects directly to the to the living area and serves as the circulation nexus of the house. Natural landscape is brought into the design in the creation of a variety of linear courtyards, which also serve to manage the slope differential between the pavilions.
The overriding design intention is to exhibit an entirely contextual response in the spirit of ultimately developing an architectural of disappearance in the bush landscape. This informs the idea of a series of pavilions which fragment to blend into the hillside location. The form is understated and derives from the idea of overt horizontality in a stratified topography, this then precipitating the application of flat roofs. This horizontality promotes a calm visual quietness which creates two edge conditions : one of veranda and the other of wall plane. A number of feature elements such as the sculpted entry stair, slider outrigger and linear roof planters serve to animate the simple formal assembly introducing elements of focus and surprise.
House F is conceived to promote and amplify the spatial and experiential connection between inside and outside and is enhanced by the remote location and singularity of the building. Within the planar field created by floor and roof, primary spaces are arranged to respond to immediate bush and broad distant views while intimate spaces are set as cellular rooms on the upslope, inner edges of the pavilions. The spatial outcome is one which engenders a sense of seclusion, unassuming calm and facilitates a remarkable experience of variable natural light conditions from dawn to dusk.
Materiality is raw, in its original form and largely un-rendered. Externally, a limited palette of materials responding to this philosophy delivers a rich and warm quality with the offshutter contrasted by balau hardwood, rough hewn sandstone, dark metal work and highlighted with the rust patina of Corten steel. The textural contrasts are very pronounced and serve to create a visual balance which reduces scale and induces sustained visual interest as movement through the house is engaged.
Inherent in the design of this house and with endeavour to respond responsibly to its remote bush location, is the directive to be sustainable and self sufficient. This house consumes minimal fossil fuel derived power and includes an unobtrusive roof-plane photovoltaic array and sophisticated Tesla batteries which provide continuous full power for a large portion of the day. This is assisted with low energy consumption fitments, gas cooking and low energy space heating.
Photography courtesy of Elphick Proome Architecture
Visit Elphick Proome Architecture
- by Matt Watts