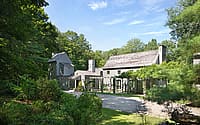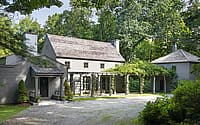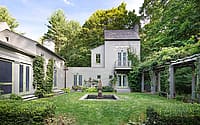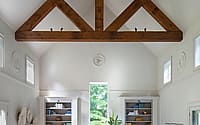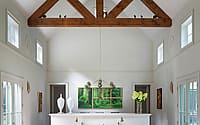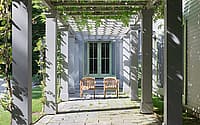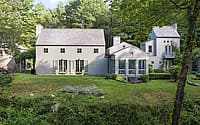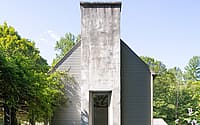Modern Connecticut Farmhouse by Alexander Gorlin Architects
Modern Connecticut Farmhouse is a beautiful residence located in Cornwall Bridge, Connecticut, designed by Alexander Gorlin Architects.

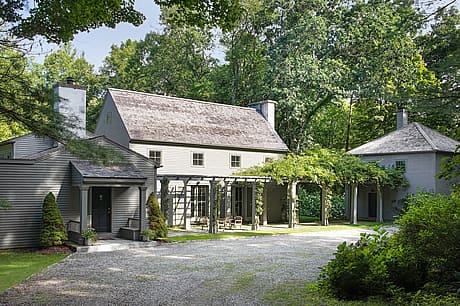
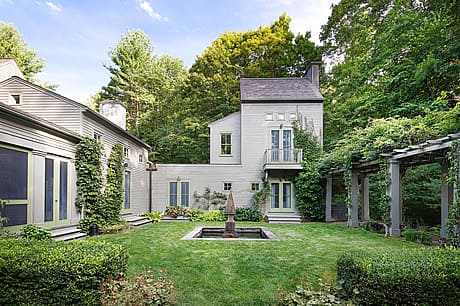
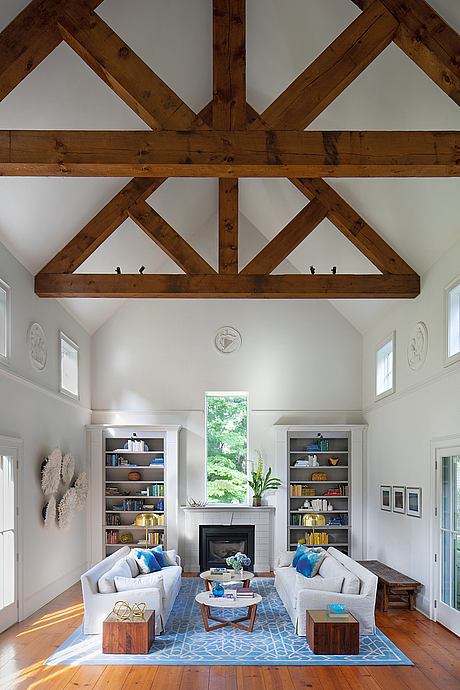
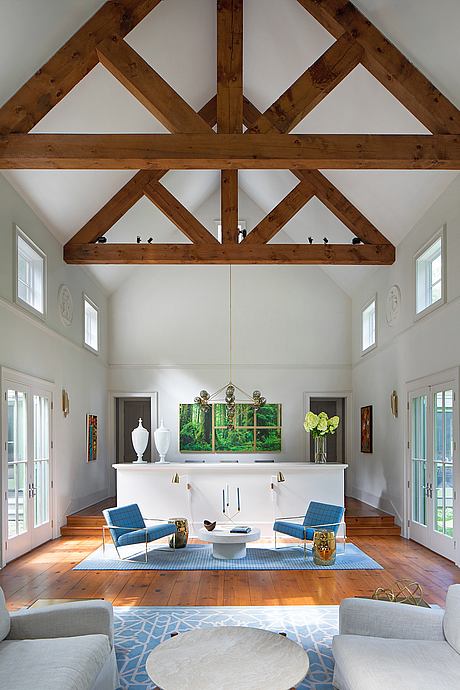
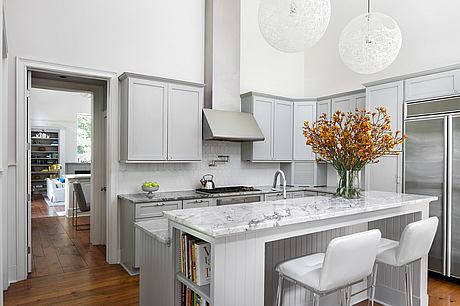
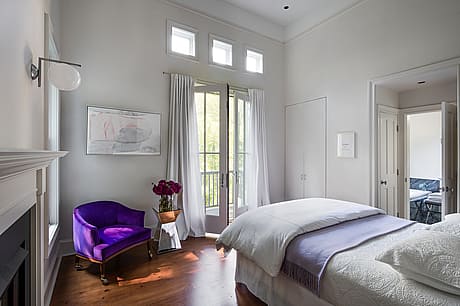
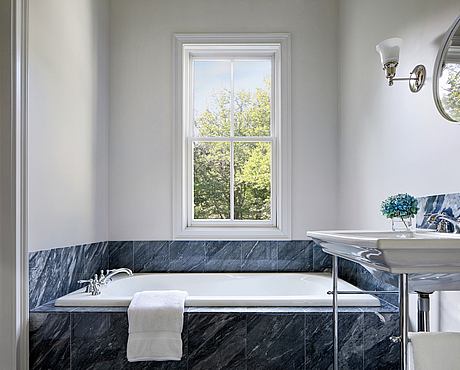
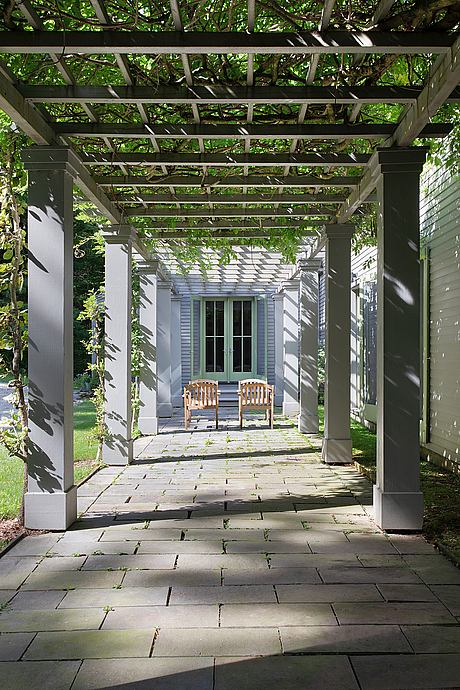
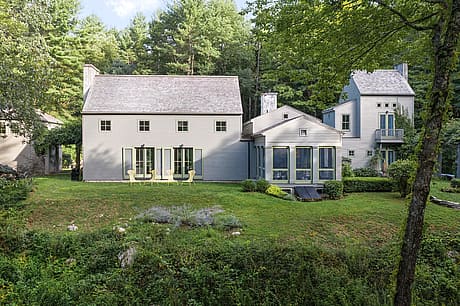
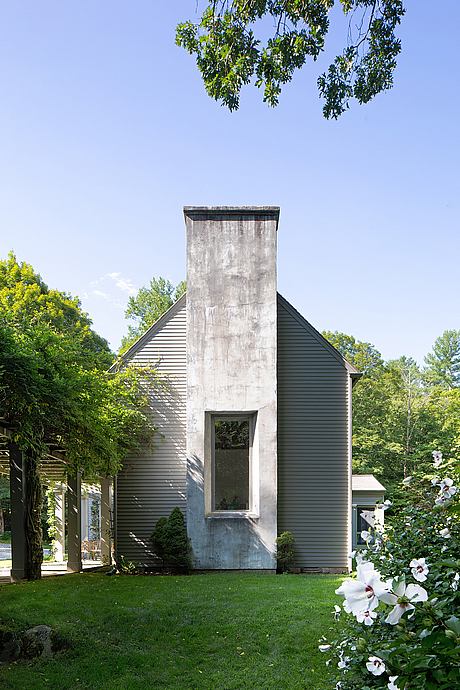
Description
Situated on a heavily wooded site at the edge of the Housatonic river, this 3,000 square foot house is conceived as a fragment of a New England village. While each room is connected to the rest of the house through interior hallways, the house appears from the outside to be a cluster of small buildings. Clad in weathered wood, the house seems to emerge naturally from the landscape.
Shaded by a simple cedar pergola, a path runs along the front of the house, connecting the garage to the entry. A second pergola defines the edge of a formal parterre garden, creating a courtyard that seems to have been carved from the surrounding forest. Through the woods it is possible to catch glimpses of the river below.
Interior design is by Ghislaine Vinas
Photography by Eric Petschek
Visit Alexander Gorlin Architects
- by Matt Watts