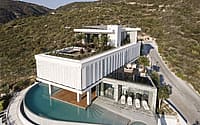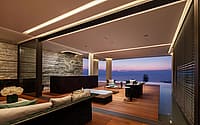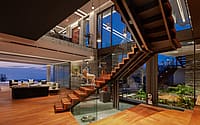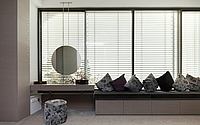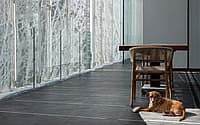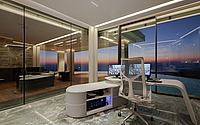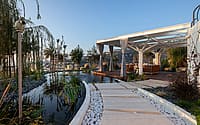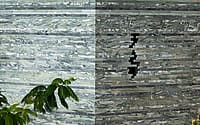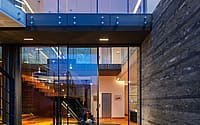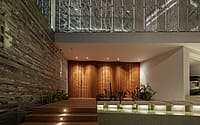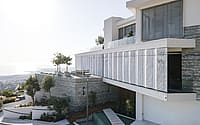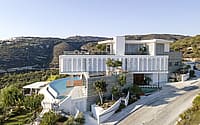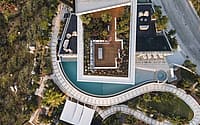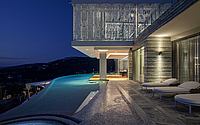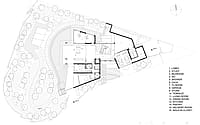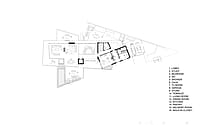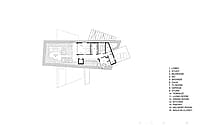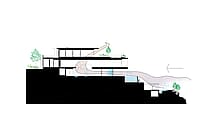House 27 by Lambrianou Koutsolambros Architects
House 27 is a contemporary seafront residence located in Paphos, Cyprus, designed in 2021 by Lambrianou Koutsolambros Architects.











Description
The 600 sq.m residence is built on a sloping site with views of the sea and Agios Neofytos Monastery. The brief described a building that seamlessly integrates with the surrounding landscape and provides effortless flow and function, succession of experiences and alternative living areas to the inhabitants. Cutting edge technology is discretely integrated in all functions of the house.
The house is built in three levels. Main entrance, study, two bedrooms, home cinema and cava are located at the lower level, together with the swimming pool. Main living room and kitchen are located in the second level. The master bedroom is on the top level, connected to a sunken planted roof terrace with an external fireplace. A variety of terraces on all levels and orientations, including a gazebo, provide the opportunity for external living in the mild Paphian climate.
Concrete and metal are combined in the hybrid structure in order to achieve generous column free spaces and large spans where necessary. Extensive glass usage ensures optimum views while an external system of perforated aluminum screens keep out unwanted solar radiation on the second level. These open and close automatically following the path of the sun for each season and daytime, working like the iris of an eye. This way, glare free openness and connection with the surroundings is maximized. The extensively tested perforations provide transparency alongside solar protection. Inside, the screens create a feeling of a shaded vine pergola. External cladding is cippolino marble, cut and rearranged by colour in 6 cm strips to give the feeling of a vertical quarry wall.
Automation discretely governs most of the functions and PV panels on the roof provide the needed energy. The lighting concept includes combinations of alcove, task and ambient lighting in a play of drama and serenity. A small sculpture pond on the base of the freeform staircase houses artwork. Pendant lights provide drama while ambient light is reflected off the artwork, borrowing their color and texture.
The gardens are surrounded by curved walls that create a soft and welcoming feeling to the street. A winding ramp connects all levels and areas of the main garden providing a succession of experiences. Two flat grassed areas and a gazebo on a pond can house activities. Local plant species help the garden blend with the surrounding nature while the ecosystem in enriched by birdhouses and insect hotels.
Meant to have a zero carbon footprint, the building is carefully oriented for optimum exposure to the sun, prevailing winds and views. Natural cooling, heating and ventilation were built in the design from the beginning. A number of carefully designed water features inside and out provide visual impact and natural cooling, as the prevailing Western winds are successively cooled by the garden, swimming pool and waterfall before they are discharged at the top of the double volume area of the entrance. Wastewater is being treated and reused alongside rainwater.
Photography courtesy of LKA
Visit Lambrianou Koutsolambros Architects
- by Matt Watts