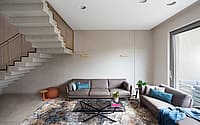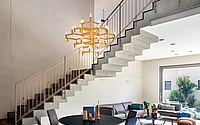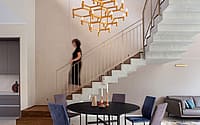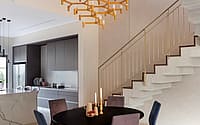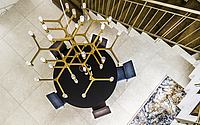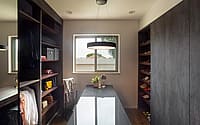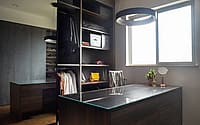What a Chandelier by ReMa Architects
What a Chandelier is a minimalist two-family home located in Gan Yavne, Israel, designed by Marina Rechter-Rubinstein of ReMa Architects.












Description
This brand-new private home, planned and designed by architect Marina Rechter-Rubinstein, owner of ReMa Architects, is part of a two-family house in Gan Yavne. The spaces were redivided from the initial planning stages to preserve an optimal correlation between the exterior and the interior, thus creating a bright and airy living space. The staircase leading to the living floor was also altered to constitute a genuine FOCAL POINT.
This is the home of a couple in their 50s whose children have already left the house, though it was important for them to maintain a hosting area for the times when they come to visit. They turned to the architect Marina Rechter-Rubinstein after some preliminary
planning, and she chose to move the original entrance to produce a better flow between the spaces, and especially to provide larger showcases in the kitchen and living area, from which there are exits to two separate gardens. The new design also included a change in the structure of the staircase that now stands in the middle of the double-space, constituting a design element while defining the different functions of each room. Rechter Rubinstein chose to design the house in a minimalist and meticulous, yet warm
and light style. She made sure to use a color palette with shades of brown and mocha, and natural materials and looks such as stone-like and parquet flooring, walnut marble, iron, brass, and others.
Adjacent to the entrance stands an elevator with a separate entrance to the unit designed for the grandfather. Next is a spacious kitchen from which there’s an exit to an intimate and pleasant garden for drinking coffee in the mornings. In the center of the room lies a massive and easy-to-work island decorated with a Calacatta marble-like quartz surface. The architect chose to cover the cabinets on both sides with a high-quality nano-Formica in a gray-brown shade.
At the heart of a double space over 6 meters high lies the staircase, and from its center hangs a modern geometric chandelier made of brass with a matte finish. The architect chose to cover the central dominant wall with a warm, concrete-like color and to implement metal disconnections to add interest and divide the mass. The stairs are covered with walnut wood, also used to cover the gallery floor, which is the bedrooms floor. The living room is located on the other side of the staircase, from which there is an exit to a well-preserved garden with a dining table and parasol. In this area, Rechter Rubinstein chose to add a color element, so for this purpose she designed a multimedia desk in a pastel-turquoise shade to blend with the shades of mocha and wood. The carpet laid on the floor coordinates between the different colors within the space.
The bedroom floor is also spacious and bright. It includes the couple’s bedroom suite, another guest suite, and a large, airy utility room with access to a service balcony. The bedroom suite is classic and romantic thanks to the soft color scheme on the purity of grays and nudes, with touches of brass and wood parquet in the pattern of a fishbone. The foyer of the suite defines the entrance to both the bedroom and bathroom. The dressing room is large, well-equipped and well-lit, it can be used in the future as a bedroom thanks to a door facing the hallway which was designed for this purpose.
The second room on that floor was designed for their children who come to visit from time to time. Here, too, the architect chose to stick to a design that would allow for the construction program to be easily changed. She made a storage closet that defines both
the bedroom and bathroom as nothing less than a suite which can be separated and freed in the future.
Photography by Brian Shulman
Visit ReMa Architects
- by Matt Watts
