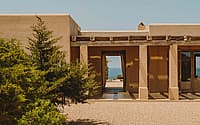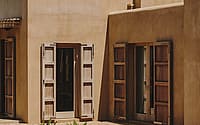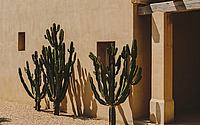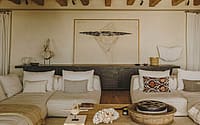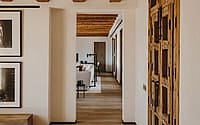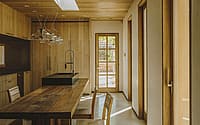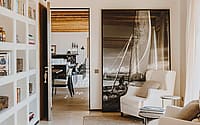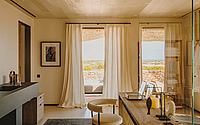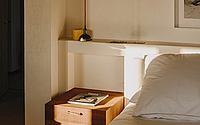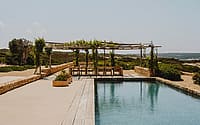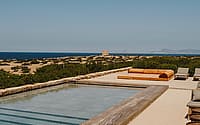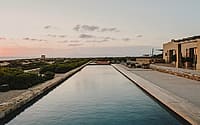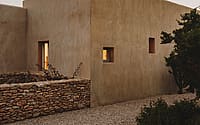The House in Formentera by GCA Architects
The House in Formentera is a traditional minimalist house on the Spanish island of Formentera, designed in 2016 by GCA Architects.

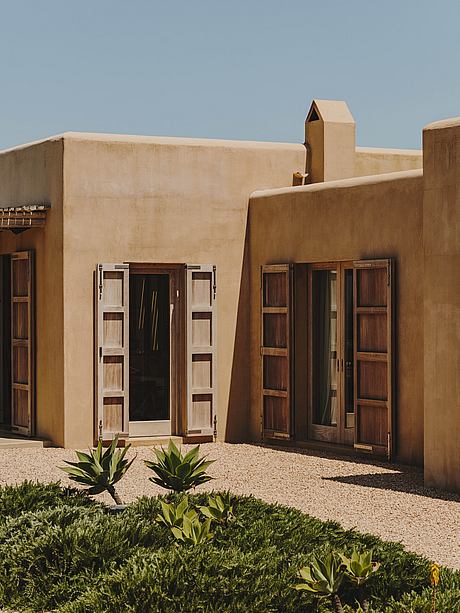
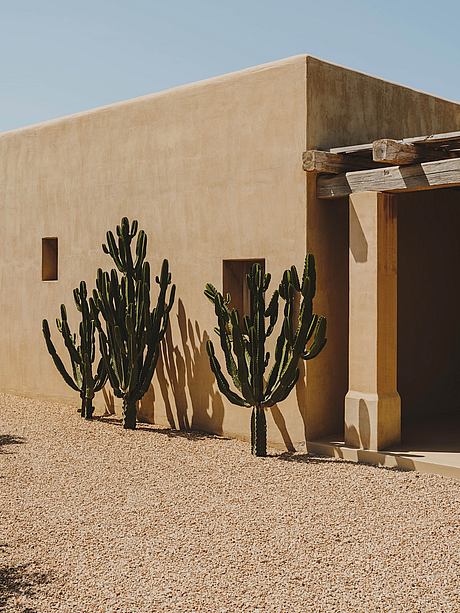
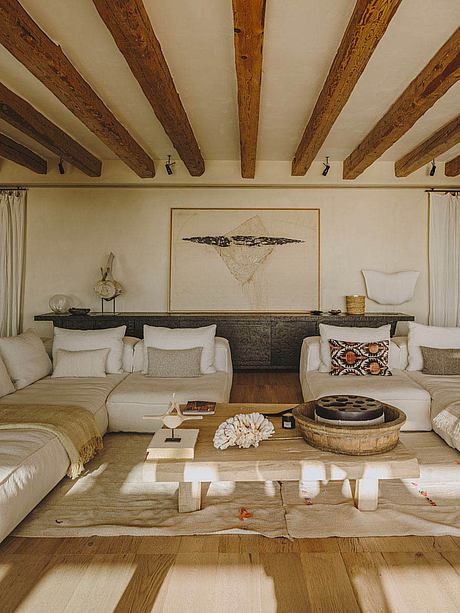
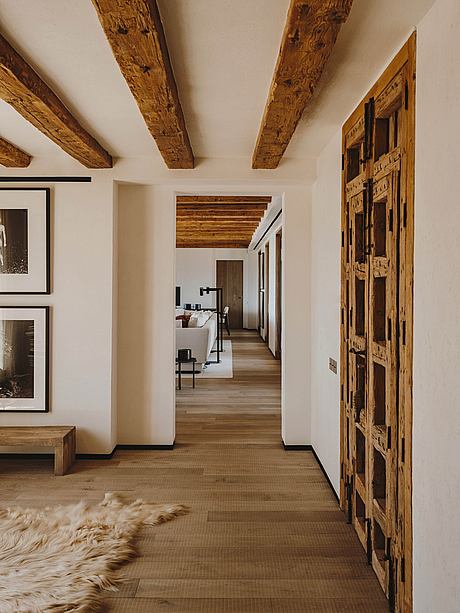
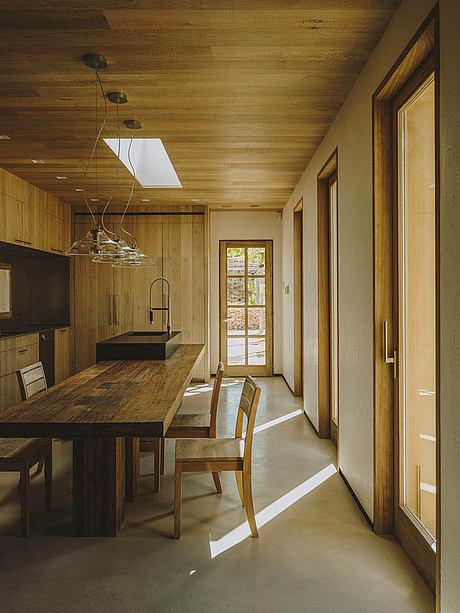

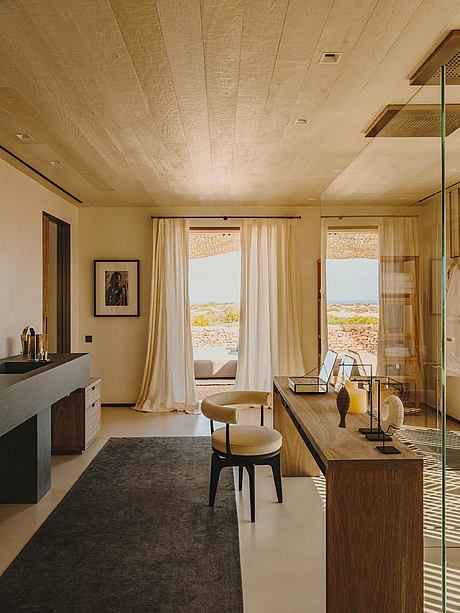
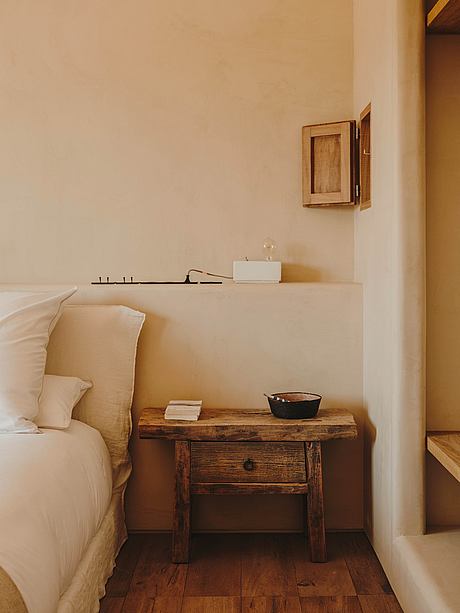
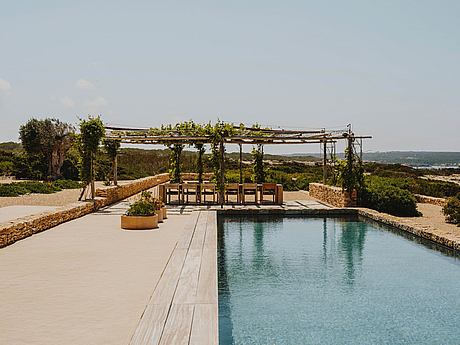
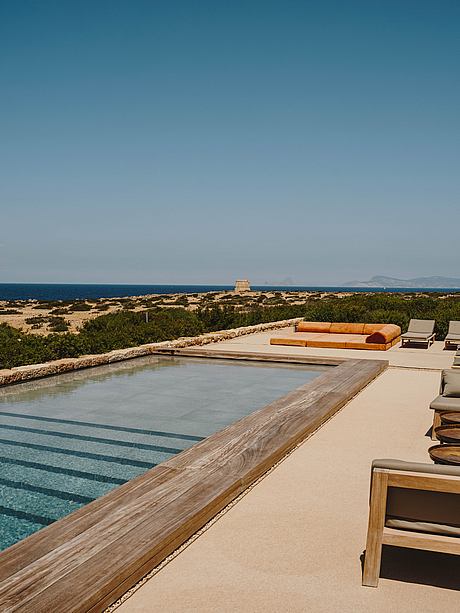
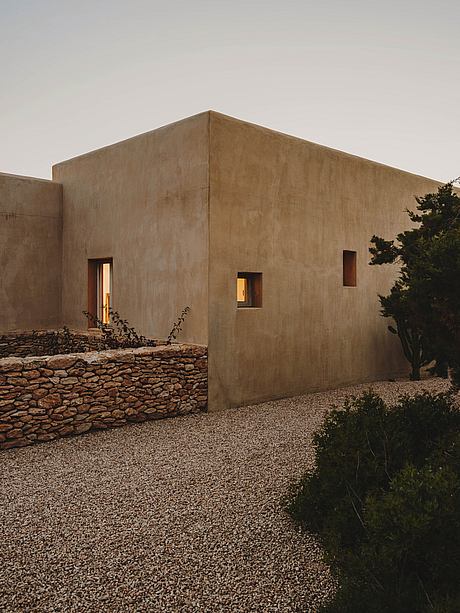
Description
Situated on the Mediterranean Sea, on the coast of Formentera, the house is the embodiment of the landscape and the slow and serene pace of life that the island promotes.
The project surges from the desire to integrate the architectural intervention with the physical environment both in composition and in colours and textures, combining linear Mediterranean architecture, minimalist principles and the island’s natural materials.
The house is a volumetric composition of stone elements and flat roofs, evoking the traditional walls of Formentera’s architecture. Made of natural dry stone with rustic wooden pergolas, the house is an extension of its surroundings. Other materials that characterise the house are micro-cement and timber, lending the home an earthy palette. The interiors are composed of made-to-measure joinery and furniture among enduring design icons. The light, the protagonist of the project, creates a play of light and shadow throughout the day that is reflected in every corner, giving the surfaces a vibrant dynamism.
Formed by the main body that stands out in proportions above the other volumes and is the centre of the house, the construction is articulated in different heights that help to break up the monumentality of the complex and give the building a human scale so necessary in the rustic terrain that surrounds it. The house also consists of an auxiliary body housing the guest suite, which is joined to the main building by means of a set of external stone walls that shape a back courtyard through which the house is accessed. This exterior passage, which is completely open, constitutes a protected area against the harsh conditions of the place and avoids direct exposure to the strong winds of the area. Owing to this climatological reason, different secondary protective spaces are generated around the perimeter of the construction, in the shade of the different pergolas and framed by the recesses in the walls.
The materials used on the exterior seem to have been taken from the land itself: plaster in a colour in keeping with the surroundings, wood and porches made of juniper trunks that blend in and blend in with the landscape. We can see elements characteristic of the vernacular architecture of the area in other details of the construction: the chimneys, the rounded edges of the corners and the wooden “board and bar” shutters.
The landscaping reflects the rocky and steep environment typical of the coast, minimally landscaped to avoid introducing landscape changes and enhance integration with the native vegetation that surrounds the house. The plant species used are linked to the tradition of Formentera’s agriculture and gardens, thus guaranteeing maximum adaptation to the Mediterranean climate and water conditions.
The saline water pool, overflowing and limited by a border of local stone, is situated parallel to the coast, blending into the horizon of the sea and marking the limits of an architecture that seems to have been designed by the island itself.
Photography by Salva Lopez
Visit GCA Architects
- by Matt Watts