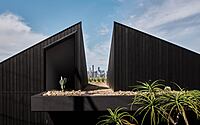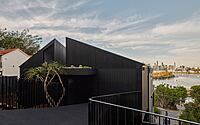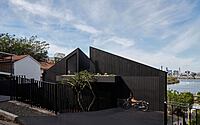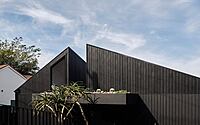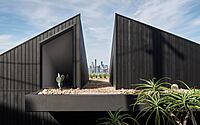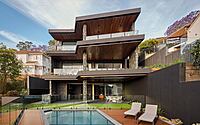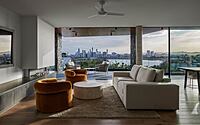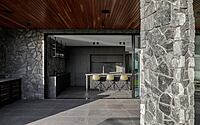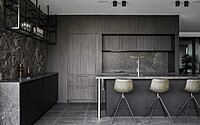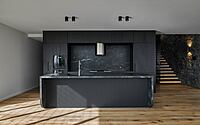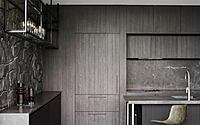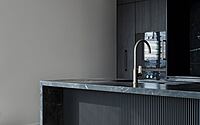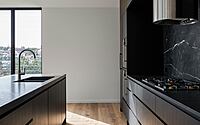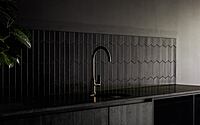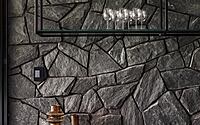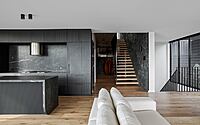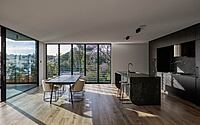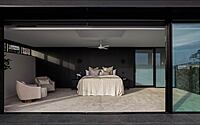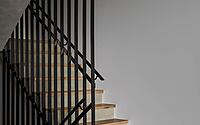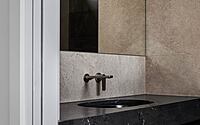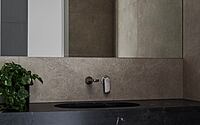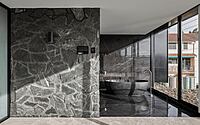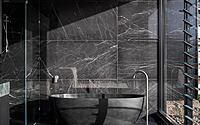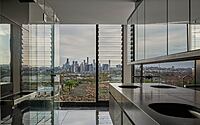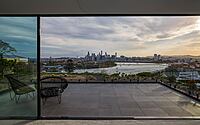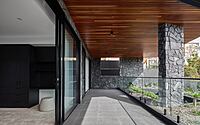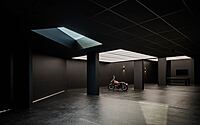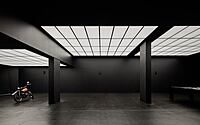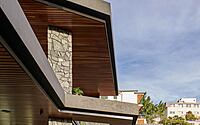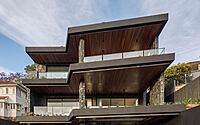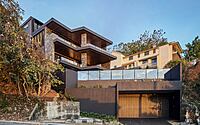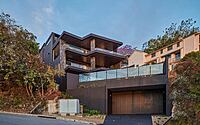Prospect Tce by The Artificial
Prospect Tce is a beautiful contemporary residence located in Hamilton, Australia, designed in 2020 by The Artificial.


















Description
5 Storey new build within traditional character zone precinct. 6+ car garage basement from Grays Rd, 1 car garage to Prospect Tce lift, 5 bed, 6.5 bath, office, media, swimming pool, sauna, second living with kitchenette, bar, bbq.
Client: Designed for Zephyr Industries (boutique developer & builder) in Brisbane.
Site location: Traditional building character area of Hamilton (Brisbane QLD)
Site area: 545m2
– Situated in a traditional character area of Hamilton (Brisbane QLD)
– Very steep site with 18m height difference from Prospect Tce at the top to Grays Rd at the bottom
– Technically 5 levels but always 2-3 storeys above natural ground level as dictated by the town planning regulations
– Humble yet bold form to Prospect Tce gives the impression of a sunken single storey house to the street.
– Integrated landscaping on every level.
– The charred timber clad form with split triangle roof form frames the Brisbane city.
– Private and closed off to Prospect Tce & and open to the city & river aspect.
– The house transitions in form, materiality and programme as it terraces down the hill.
Charred timber cladding, weather board & battened FC (both painted black) enclose the multi-storey suspended concrete floor plates that just out in to space anchored and cantilevered from stone clad blade walls & columns – referencing the solid foundation of the existing site.
– Cantilevered balcony slabs with timber clad soffits address the streetscape from below. Their angled shapes retract as the levels go up the site. Mimicking the original fall of the topography.
– Combination of exposed off form concrete, rendered masonry, charged & natural timber, glass & vegetation contribute to a dark and textured aesthetic.
– A program of spaces has been derived vertically to create a variety of spatial connections to outside whether it be to the city & river views or to landscaping.
– A cantilevered concrete planter defines the main entry off Prospect Tce where a single hidden garage can be found serving day to day use. This is also the master suite level with ith large landscaped balcony and undisrupted views of the Brisbane River & city.
– Upon entry into the light filled double height space a stone clad wall with cantilevered timber stairs guide you down in to the main living area that opens up onto a large balcony with integrated landscaping also with undisrupted views of the Brisbane River & city. The only curves in the house can be found on the waterfall edges of the kitchen island bench.
– The level below houses three large bedrooms with ensuite. Two of these rooms flow onto a balcony overlooking the entertaining level below.
– The entreating level with pool, second living, bar & bbq sits above the basement garage providing separation from the street.
– Accessed off Grays Rd is the basement garage, a dark and slick cave-like space with a stream of natural light via the acrylic panel to the pool floor allowing views to the level of the house above.
Photography by Andy MacPherson
Visit The Artificial
- by Matt Watts