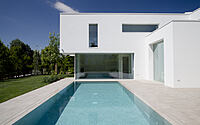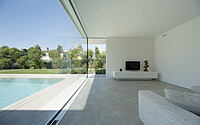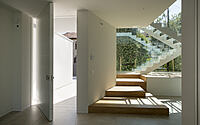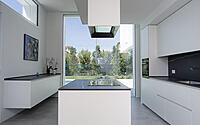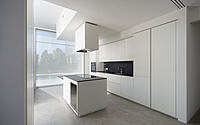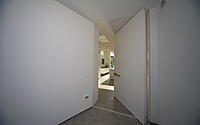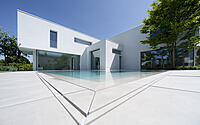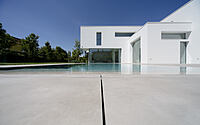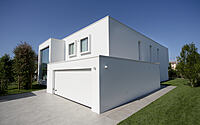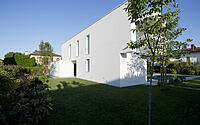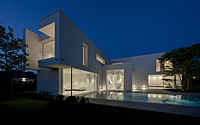Casa F+T+3 by Filippo Caprioglio
Casa F+T+3 is a modern house located in Mogliano Veneto, Italy, designed in 2021 by Filippo Caprioglio.












Description
The objective of the project is to create a building with a clear contemporary matrix created with the desire to propose very clean compositional lines and geometries aimed at formal purity.
The building on the ground floor is functionally conceived with an entrance hall from which the living area is accessed in direct continuity and the kitchen placed axially to the same. The kitchen plays a very important role as the true fulcrum and hinge volume to the “L” of the building. The living room oriented on the southeast and west sides is spatially defined by the natural light that pervades the environment through the large sliding and fixed windows and doors; between the entrance and the living room are interposed the first nuts/tiers of the staircase that engages in the projecting volume suspended from the ground that contains it, freeing the double-height space above the dining area.
The first floor accessed by the aforementioned staircase, which lands on a balcony with a glazed parapet overlooking the lower floor to allow floor distribution. There is in direct continuity’ a steel and glass walkway to the studio located to the south. The normal distribution path serves the three rooms instead.
The swimming pool characterizes the exterior and is visible from all rooms on the ground floor.
Photography courtesy of Filippo Caprioglio
Visit Filippo Caprioglio
- by Matt Watts
