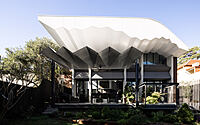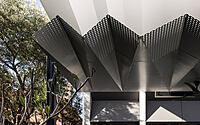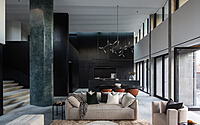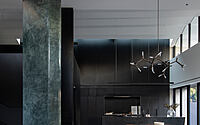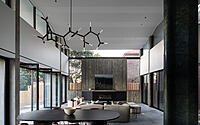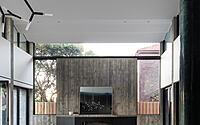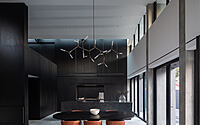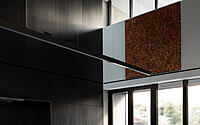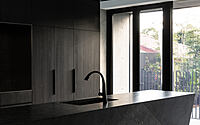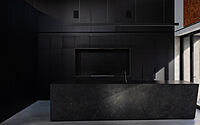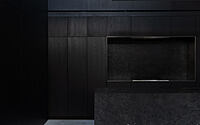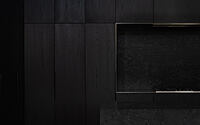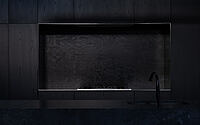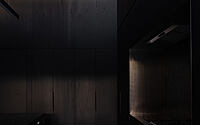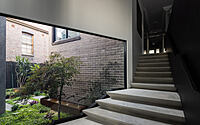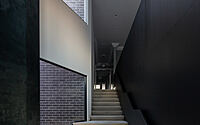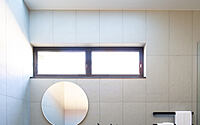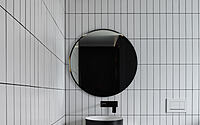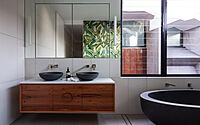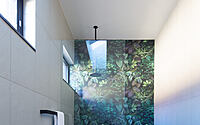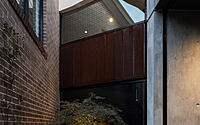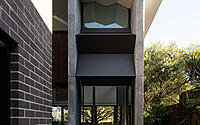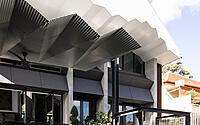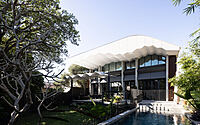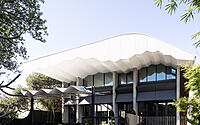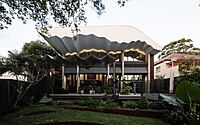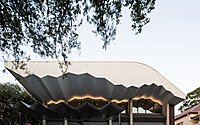Zig Zag House by Stukel Architecture
Zig Zag House is a contemporary house located in Kensington, Australia, designed by Stukel Architecture.
















Description
Zig Zag House presents an audacious conversation between the old and the new, with its unexpected location set within Sydney’s eastern suburb of Kensington. The clients were returning to their old family home, desired to live in a unique setting that offered a singular architectural experience amongst the other neighbouring Federation bungalows.
As its name denotes, the complex roof design has been pleated and crafted like a concertina, creating a bold form that borrows its structure from a shade giving palm leaf. The roof also metaphorically floats above the waterway which flows from the site and into Centennial Park and Botany Bay. Daringly, it presents the new part of the home that extends the existing Federation cottage, connecting the living, dining and kitchen spaces of the home. Seamlessly, the overhang has been joined to the linear ceiling plane of the original. Playfully a ‘Jetty’ has been included in the design of the rear terrace in response to the theoretical 1:200 year flood levels.
The staircase which is the spine of the home, is an indulgent feature that opportunely draws from the scale and the sloping nature of the site, attracting attention as one of the focal points within this monumental building. Majestically it offers a connection and a transition between the old and new spaces within the home, with the colourful blade column adding some character to the austere composition.
Using standard materials, a controlled palette has been applied to the new addition, yet treated in a unique way that renders it to be seen in a new form. Evidently, this can be found in the plaster board that has been taped and set to create the zig zag pattern, the Oregon timber concrete, the BC ply formply, as well as the Venetian plaster applied to the blade column. This particular craftsmanship showcases the materials in an exclusive way that forms the unique characteristic of the home.
Photography by Simon Whitbread
Visit Stukel Architecture
- by Matt Watts