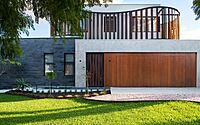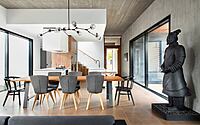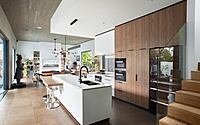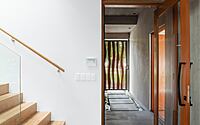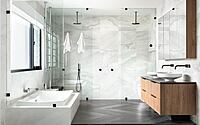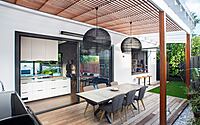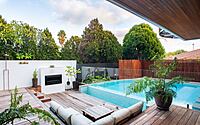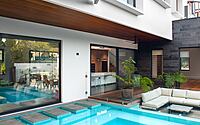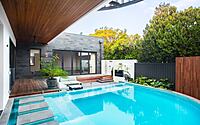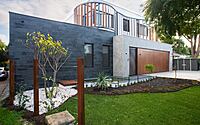The Wright House by Mesh Design + Projects
The Wright House is a contemporary two-story residence located in Perth, Australia, designed in 2020 by Mesh Design + Projects.









Description
This house is all about achieving balance.
The house has a box-like solidity. The strength of the bluestone cladding and raw rendered concrete firmly anchor the house.
A strong, captivating feature of this build is a cleverly designed sequence of aluminium louvres that curve around the top of this building.
We start all projects by assessing the project’s site orientation. Due to the north orientation running along the side of the site, we created a northern courtyard to allow light to filter into the main kitchen/living area.
We also chose to have a larger yard to the south with a swimming pool to maximise the shade in summer for outdoor activities. A water feature coursing along the front and rear of the home helps to moderate outdoor temperatures along with external louvres to shade the first-floor bedroom windows.
Photography courtesy of Scott Wright
Visit Mesh Design + Projects
- by Matt Watts