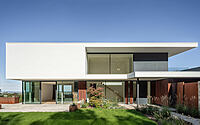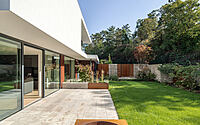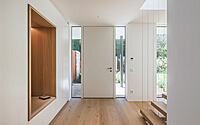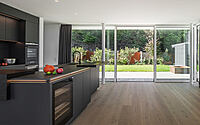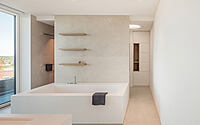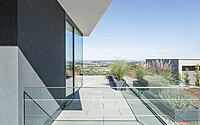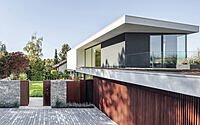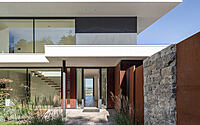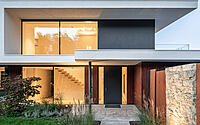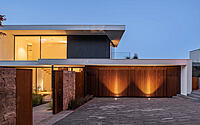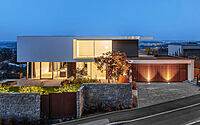Villa in Gerlingen by Weber + Hummel Architekten
Villa in Gerlingen is a modern two-story residence located in Germany, designed in 2021 by Weber + Hummel Architekten.

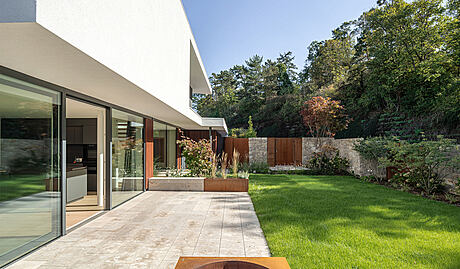
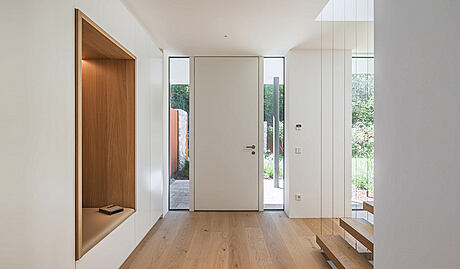
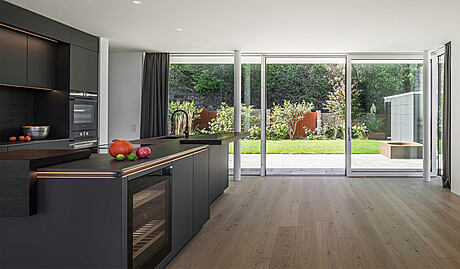
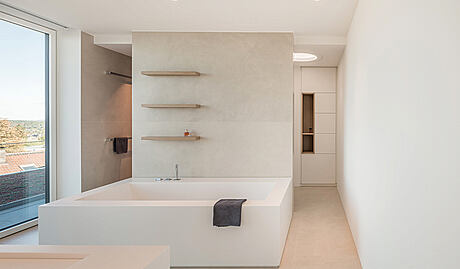
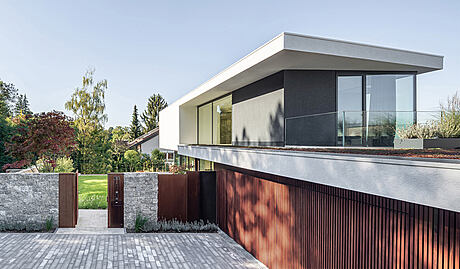
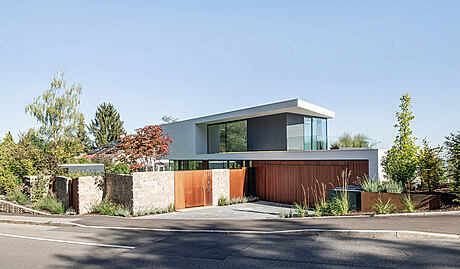
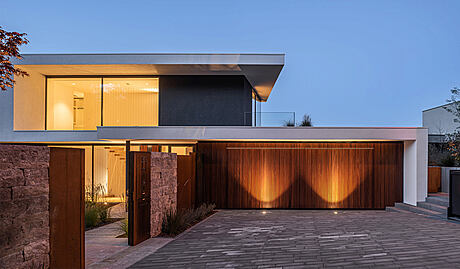
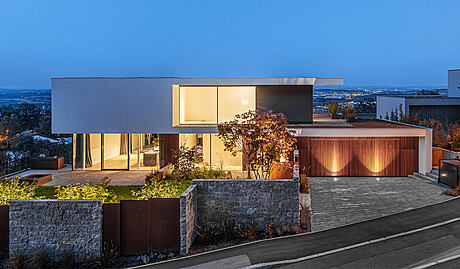
Description
An access road to the south, a stunning view to the north and a very strict development plan was the base of a hillside house for a young family in Gerlingen.
In accordance to the steep topography, the functions are spread over three levels. While the lower ground floor and upper floor consistently face the remarkable panoramic view, the ground floor opens up to a private garden in the south. The garden is seperated from the street by a filter of stone walls and concrete steel to create a tranquil outdoor space that is also part of the entrance of the house.
By the time you step through the entrance door, the view into the open distance becomes the cheographic theme of the hillside house.
Photography by Gerd Schaller
Visit Weber + Hummel Architekten
- by Matt Watts