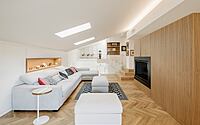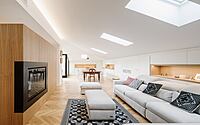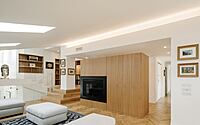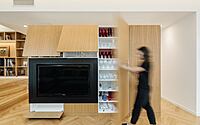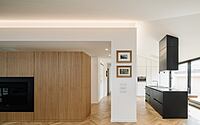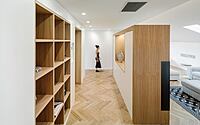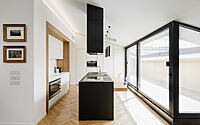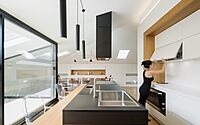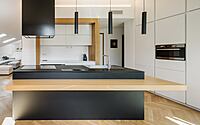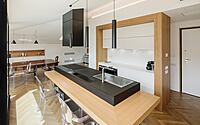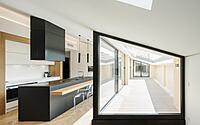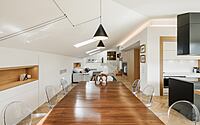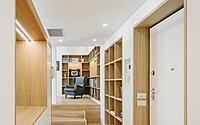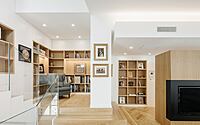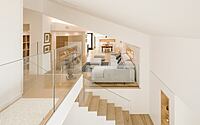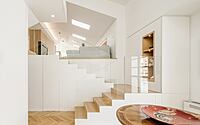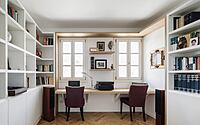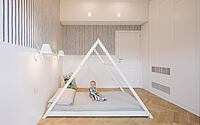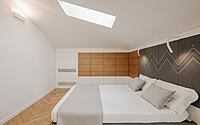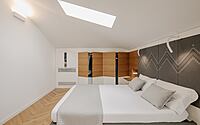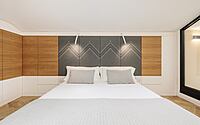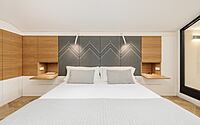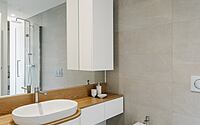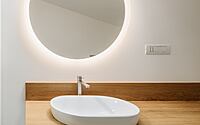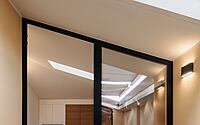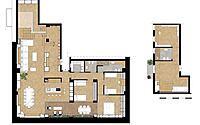Casa AA by Domeco
Casa AA is a modern attic apartment located in Sassari, Italy, designed in 2022 by Domeco.















Description
The project involved combining three attic units on two levels, located in a recently renovated building in one of the main squares of Sassari’s historic center.
The three units had a traditional layout, lighting was provided only by velux and, in the two-level unit, by a French window overlooking the square.
The structural interventions carried out allowed the spaces to be twisted, creating a small pocket terrace and a large open space with a double-height area, from which, even from the entrance of the house a small glimpse of the square can be enjoyed.
The end result is that of a modern and elegant attic apartment, but above all bright, with several overlooks and viewpoints that give the idea of an extremely large space.
The sleeping area remains detached from the living area, and overlooks the pocket terrace, expanding the spatial perception of the rooms.
The terrace also overlooks the kitchen with an island, designed to remain open to the living area but maintain a large degree of privacy.
The two carved bathrooms are separated by a sheet of milk-white glass that divides the showers, providing effective natural lighting for the blind bathroom.
Finally, the living area is on different levels and via joinery stairs leads to the second entrance of the house and the study.
In addition to the views and the peculiar distribution, which is extremely flexible, the most valuable feature of the project is certainly the impressive joinery work carried out, designed to the millimeter to make the most of the lower rooms in the attic, thus improving the visual perception of the rooms.
An alternation of illuminated niches, plugging bands and oak inserts ensures a continuous discourse of joinery throughout the house, from the living area to the bedrooms.
Every space, from the smallest wall unit to the crawl space, is exploited with drawers and storage spaces.
Translated with www.DeepL.com/Translator (free version)
Photography by domECO / Dasesson
Visit Domeco
- by Matt Watts