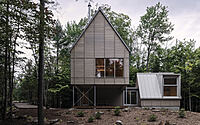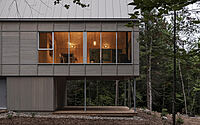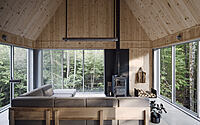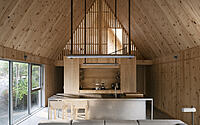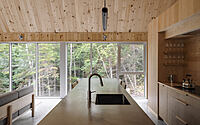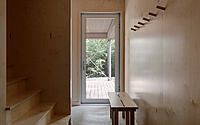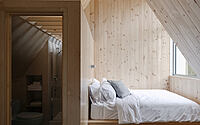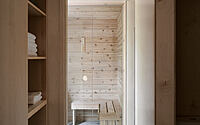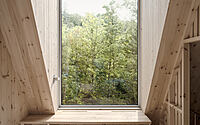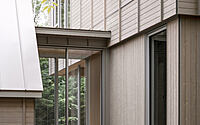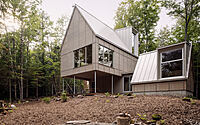BESIDE Habitat by Appareil Architecture
BESIDE Habitat is a wooden cabin located in Quebec, Canada, designed in 2021 by Appareil Architecture.

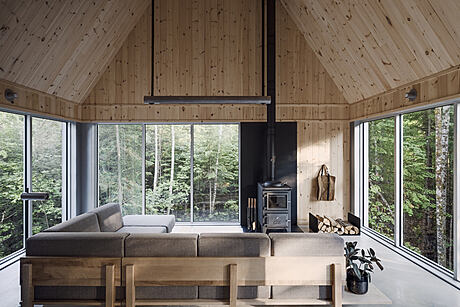
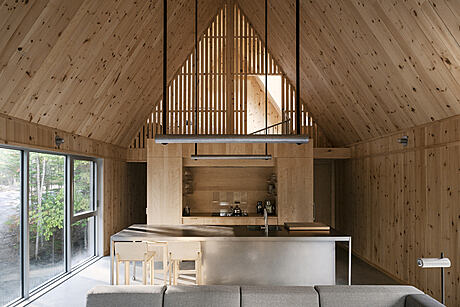
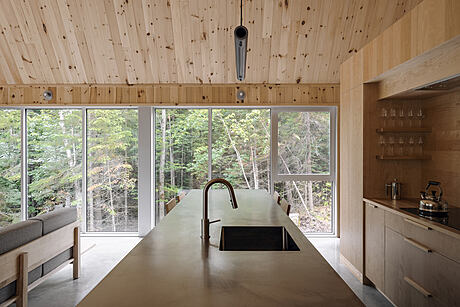
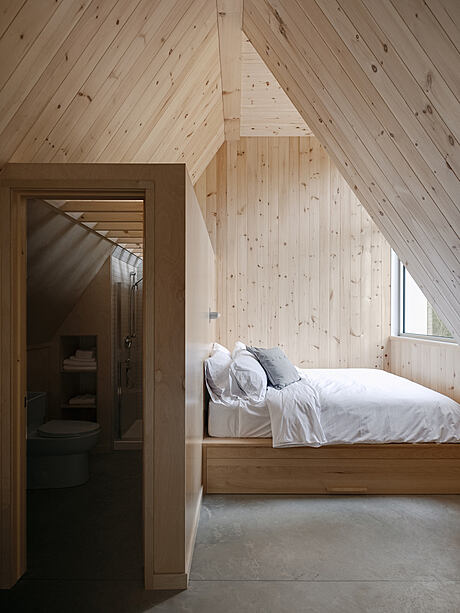
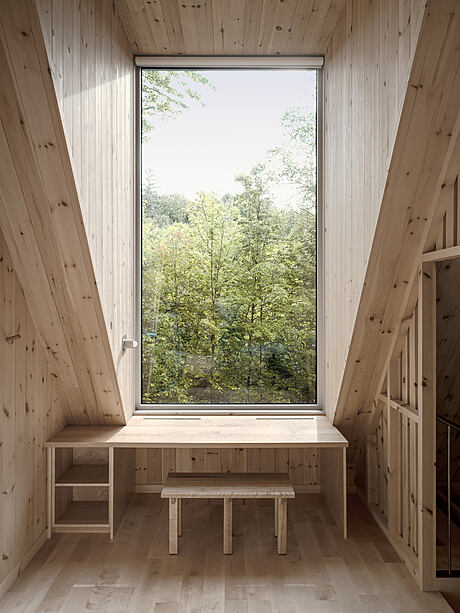
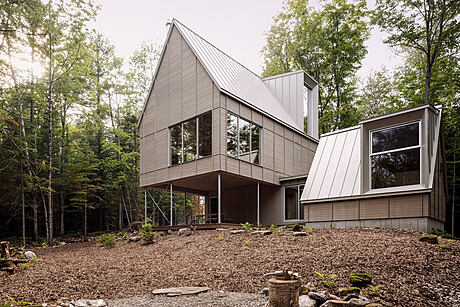
Description
BESIDE Habitat is home to privately owned architectural cabins, available as rentals for those who want to experience a closer connection to nature. Designing spaces that would contribute to protecting a centennial forest (900 out of 1,254 acres will be conserved in perpetuity): this was the challenge that BESIDE gave to APPAREIL Architecture.
The project’s design was therefore divided into four different typologies, allowing for flexible implementation into its environment. The BESIDE chalets are inspired by the fundamental idea of a forest refuge. They marry design, minimalism, local materials, and custom furniture. The architecture firm puts forth compact and well-thought-out living spaces, eliminating anything superfluous to maintain only the essential.
The main cabin’s geometry is composed of identifying elements, such as the sloping roof and the dormer windows. An annexed construction, the Pod, is attached to the cabin through a glass passage. Almost entirely independent from the main chalet, the Pod finds its place as one of the signature features.
The challenge to surmount was significant: to offer an architecture that would seem familiar—as if it had always been concealed within the landscape—but which, at the same time, would have a novel dimension, something unexpected and contemporary. This guiding line is reflected across each scale of the project, through bold volumes and the use of materials mostly in their raw state, without paint or artifice. Durability being essential, the outer siding of pre-aged cedar and the galvanized steel sloping roof ensure uniform weathering, communicating the passage of time. Inside, the pine slats and the heated concrete floor lend a warm aspect to the space.
In the main chalet, an open area punctuated by a high cathedral ceiling was designed to offer a connection between the living room and the kitchen. The space is enveloped by generous panoramic windows that invite the forest and the landscape in. Visible from everywhere, the traditional wood fireplace interrupts the panorama for the length of a warm reunion around the fire.
The kitchen is at the heart of each BESIDE cabin for communal food preparation. To offer a minimalist and optimized experience, it comprises a large volume of Russian birch which judiciously hides all the kitchen equipment and appliances. The island, an imposing stainless steel structure, serves both as a workspace and as a large, convivial table.
At the top of the stairs, the cabin draws us into the attic’s playful and intimate universe by situating the main bedroom at the summit of the mezzanine, in the loft. Hidden behind a partition made of openwork pine slats, the bedroom notably integrates a majestic dormer window. This traditional element of the Canadian home is reinterpreted to offer a magnificent view onto the treetops and the stars.
The cabins embrace Québec’s Nordic roots and the uniqueness of the Lanaudière region. The project inscribes itself in an integration between architecture and nature, where the landscape is highlighted through each intervention, a veritable return to essentials and to contemplation.
Photography courtesy of Appareil Architecture
Visit Appareil Architecture
- by Matt Watts