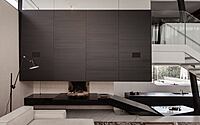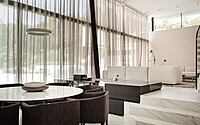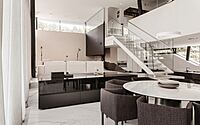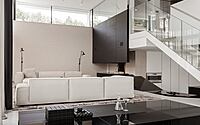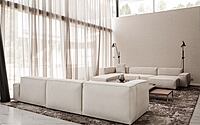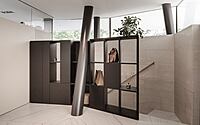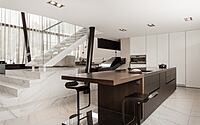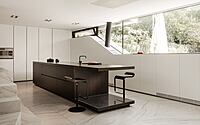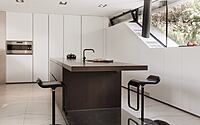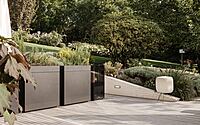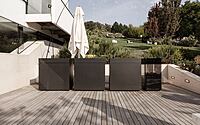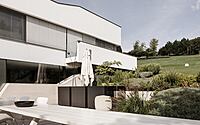Villa V by Steininger Architects
Villa V is a modern residence located in Vienna, Australia, designed by Steininger Architects.

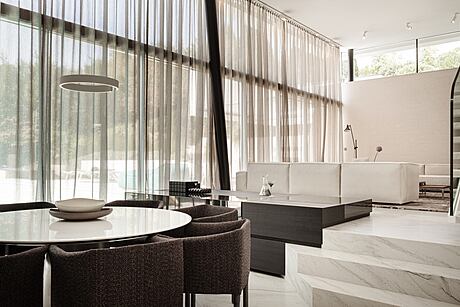
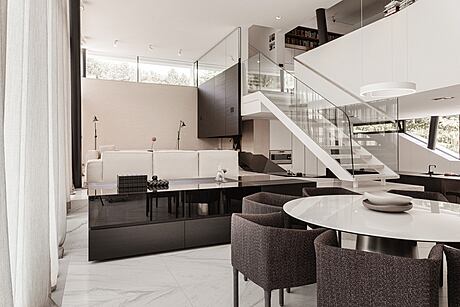
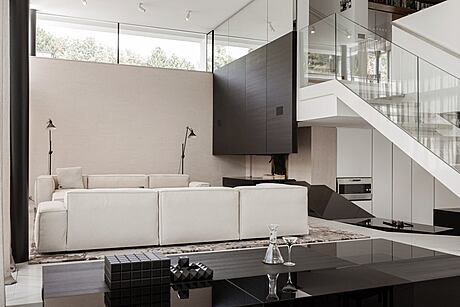
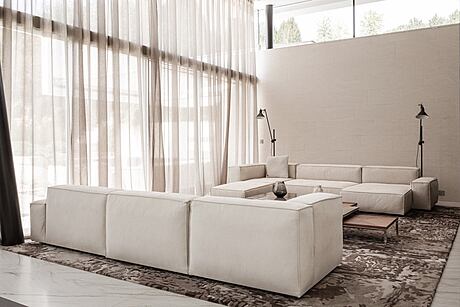
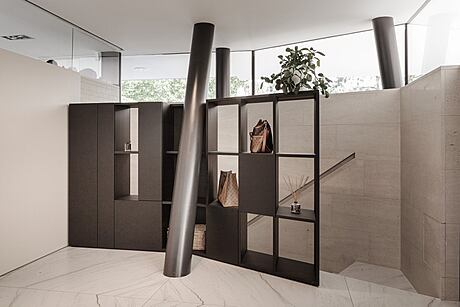
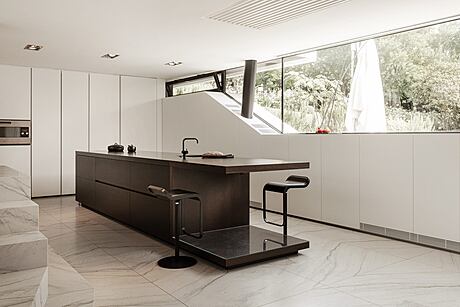
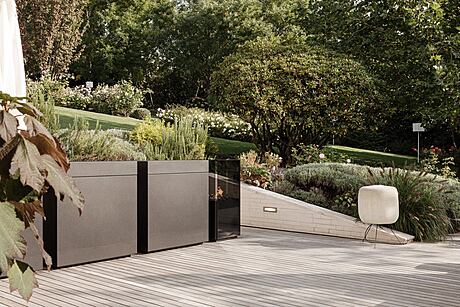
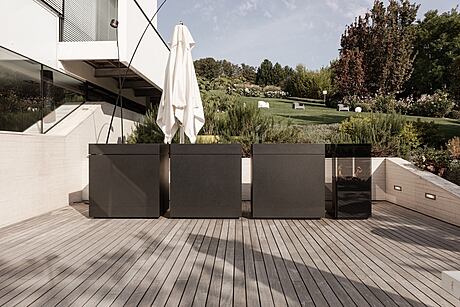
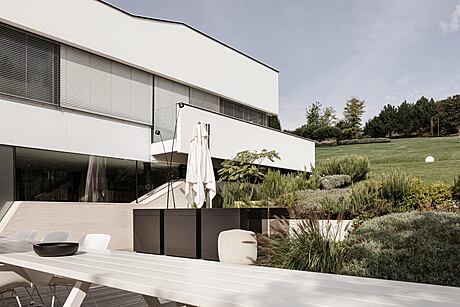
Description
Just imagine: you’ve been on holiday and come back to find a perfect new home. Sounds unbelievable? STEININGER made this dream come true for the owners of Villa V. The specialists for exclusive interiors transformed the entire interior in record time. The result was a tailor-made luxury interior that exceeded expectations.
The multi-storey detached house is located in a quiet Vienna suburb. The villa with its echoes of Bauhaus style nestles gently on the plot’s slope. Ribbon and panoramic windows along the sides pierce through the cuboid structure and provide an unobstructed view of nature. On the side facing the street, the striking white building cuboid protrudes way over the ground floor and garden, seemingly floating above the ground.
This is architecture à la Martin Steininger! The chief designer rose to the challenge of redesigning the entire interior – despite the tight schedule. The rebuild would ultimately involve a complex, full-blown makeover with massive changes to the building. To ensure everything was completed on time in a couple of weeks, the team of experts had to pull off creative, planning and logistical feats.
COHERENT CONCEPT GENERATES IMPRESSIVE INTERIOR FEEL
Understated colours, high-quality materials and luxurious finishes characterise the new ambience. Recurring patterns of colours and shapes create structure and harmony: the surfaces on the furniture and fittings are finished in brown varnish and black brushed hemlock. Walls, marble flooring and staircases, along with the sofa landscape in shades of white set the scene.
Gently falling curtains along the ribbon windows and a handwoven rug in the living area add a sensual touch to the purism. This meticulously crafted setting impresses in the villa’s spacious interior. The lighting mood varies depending on time of day. One-of-a-kind items and accessories made by Steininger and a selection of well-known brands round off the overall picture.
EVERYTHING ALSO MATCHES PERFECTLY IN THE KITCHEN
Opposite the living area, lies the similarly open kitchen with adjacent dining area. The marble staircase forms a partition. Eye-catching features include the SLIM cooking island, a tailor-made one-off piece made of black anodised aluminium and natural stone. The addition of unexpected highlights with a striking material mix is another hallmark of Steininger design. A special technique allows aluminium to be folded around corners, making each kitchen block appear to be cast from a single section. And since the customers love their large terrace, the ROCK.AIR modular outdoor kitchen made of hard-wearing steel caters for a wide range of culinary treats in the open air. The compatible burner makes for a campfire atmosphere – even on chilly days.
Photography courtesy of Steininger
Visit Steininger Architects
- by Matt Watts