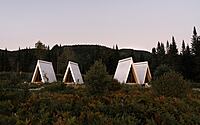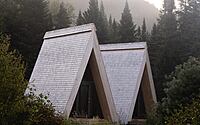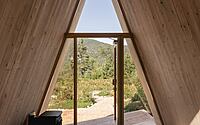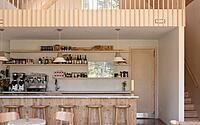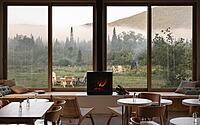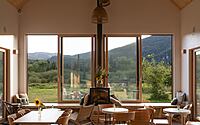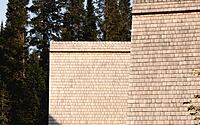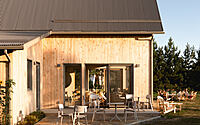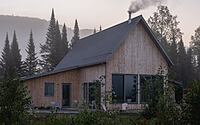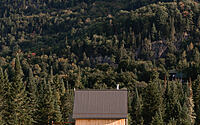Farouche Tremblant by L’Abri
Farouche Tremblant is a beautiful mountain retreat located in Lac-Supérieur, Canada, designed in 2022 by L’Abri.









Description
Nestled in the Mont-Tremblant National Park and located in the heart of the Diable River Valley, the Farouche agri-tourism project offers a unique concept for the Laurentians. Exploiting the natural and wild qualities of the territory of almost one hundred acres, the project combines a Nordic farm, a café-buffet, four-season micro-huts and an outdoor base.
On the north side of Lake Superior Road stands the barn that serves as the headquarters for the farm’s activities. The pathway leading to the small organic vegetable farm also serves the tunnel greenhouses, the flower fields and the fallow land. The hiking trails that allow visitors to Farouche to explore the mountains of the Diable Valley begin at this farm building.
On the river side, south of the road, the café-buvette is at the heart of the activities offered on the site. The first building we see on arrival is the market, which offers visitors seasonal products from the market garden and other producers in the region, such as cheese, beer and local wine. In the center of the building, the café area and its processing kitchen also offer visitors and shelter guests the opportunity to taste the farm’s prepared products on site. The dining room faces the river, and its large west-facing patio doors offer breathtaking views of the sunsets and Mont-Tremblant. The wood stove invites you to stop and watch the changing silhouette of nature, and to gather. Nestled in the cathedral roof, a mezzanine space offers a quiet, secluded lounge. The materiality is sober; the charcoal-colored steel roofs and natural hemlock siding are reminiscent of vernacular farm buildings.
To the south of the main building stands the cedar-shingled shelter camp. Organized organically and served by a winding pathway, the four small A-frame buildings offer a large bed, a reading bench, and a small gas stove in a single open space. Through their minimalism, the shelters leave the most space for the landscape that opens up before you and the beauty of the Devil’s River.
The Farouche project was documented by photographer Raphaël Thibodeau over a period of twenty-four hours in order to capture the evolution of the site from sunrise on the river to the nightly observation of the shelters illuminated by the light of the moon.
Photography courtesy of L’Abri
