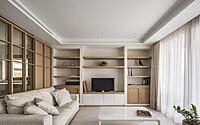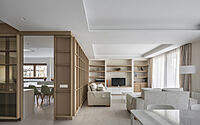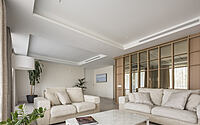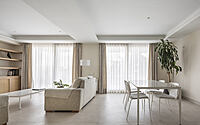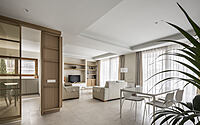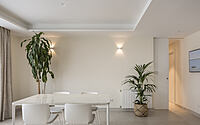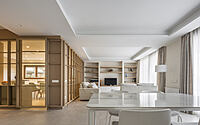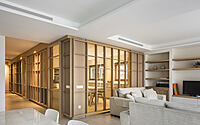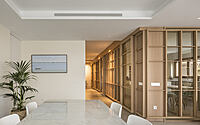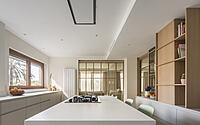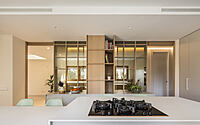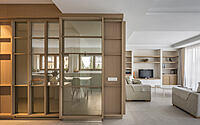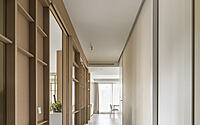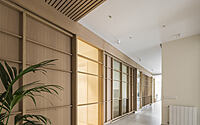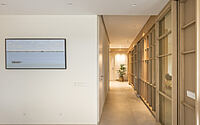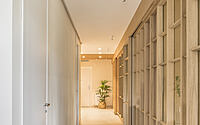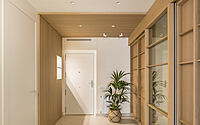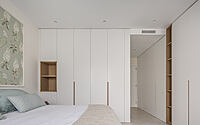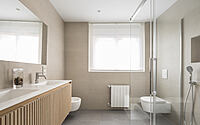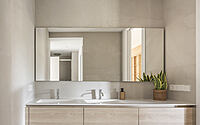Casa Botánico by Destudio Arquitectura
Casa Botánico is a spacious apartment located in Valencia, Spain, designed in 2022 by Destudio Arquitectura.









Description
Casa Botánico is presented as a house remodeling project located in the city of Valencia.
It’ s 190 m2 of surface have allowed us to play with the space and get the ideal distribution based on the needs of the clients. For this particular project the house has a large living / dining room, kitchen, master bedroom with en suite bathroom, three bedrooms, office, secondary bathroom and toilet.
Light box.
The original distribution of the house prevented the entry of light to the entire room, and left the entrance and central area of the house dull and lifeless. Through this reform project has sought to introduce natural light and gain a sense of spaciousness. To do this, the team of architects has designed a paneling veneered in natural oak wood and glass sliders, which allows the entry of light in virtually the entire house. This paneling, with oriental inspiration, is considered the main axis of the entire project, and on which the rest of the rooms and interior design of the house are integrated.
The kitchen is the main room that is enveloped by this paneling. Seen from the living/dining room area and with the kitchen lights on, this enclosure simulates an original light box. This light filters through the wood and offers a cozy effect that envelops the entire room.
Gaining height was another of the client’s premises and needs. The living/dining room area represents the space where life is generated and enjoyed the most. Therefore, for this room we have designed dark ceilings with light.
This way we achieve the desired effect and gain those centimeters that visually provide greater height.
Finally, highlight the large format porcelain floor (90×90) distributed throughout all rooms of the house. By maintaining this same floor we achieve the desired effect of continuity, as well as giving greater prominence to the wood paneling.
The care for details, the harmony of materials and the exclusive design are the perfect combination to achieve a space that breathes elegance and we are convinced that Casa Botánico combines all these qualities.
Photography courtesy of Destudio Arquitectura
Visit Destudio Arquitectura
- by Matt Watts