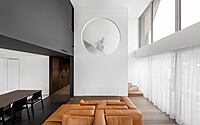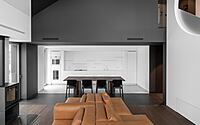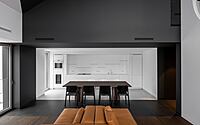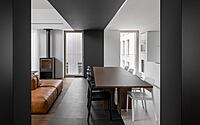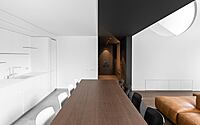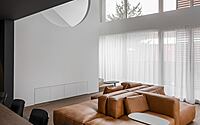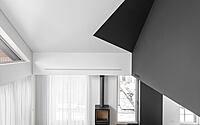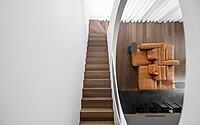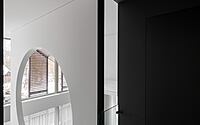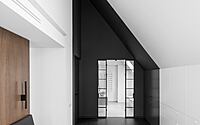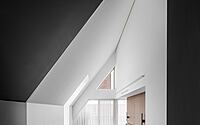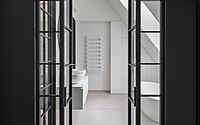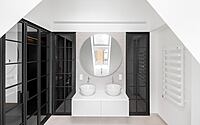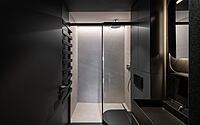Retrici by YCL Studio
Discover Retrici, an exquisite two-floor apartment located in Vilnius, Lithuania. This contemporary masterpiece, designed by YCL Studio in 2023, features 120 sq.m. (1292 sq.ft.) of living space divided into two floors.
The main area of the first floor consists of a master bedroom, while the second floor has two separate children’s rooms. The apartment also features a romantic bathtub situated beneath a roof window, two separate dark zones with a WC and shower room, and a circular void in the staircase path that creates a structural painting in the common area.

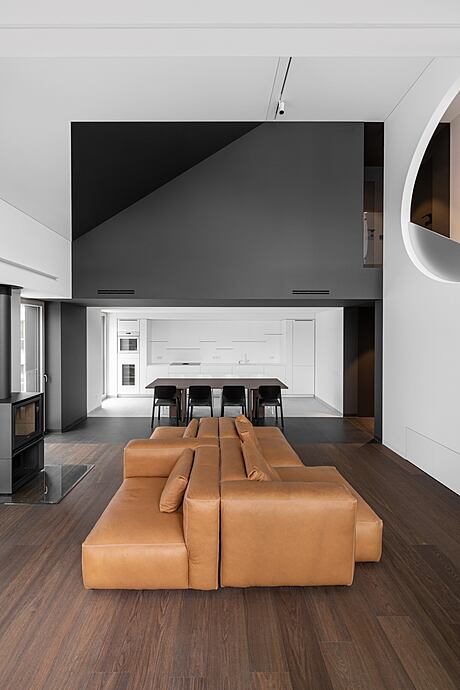
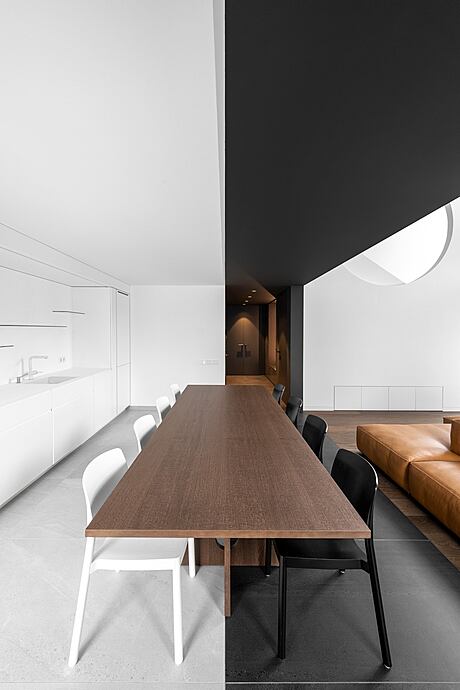
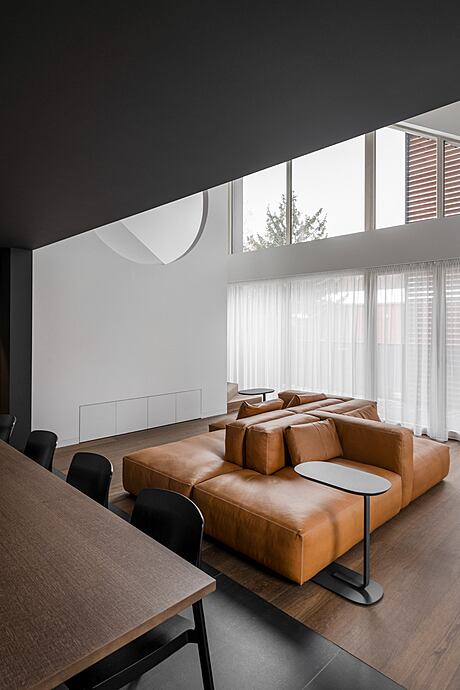
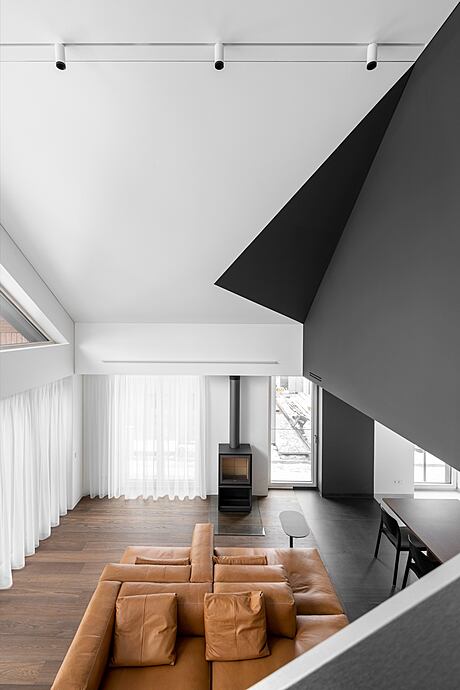
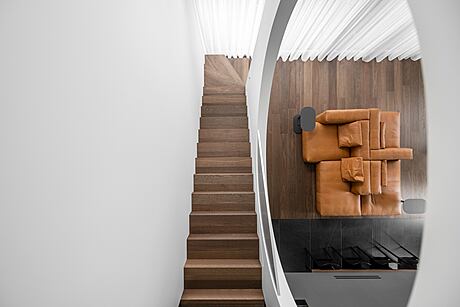
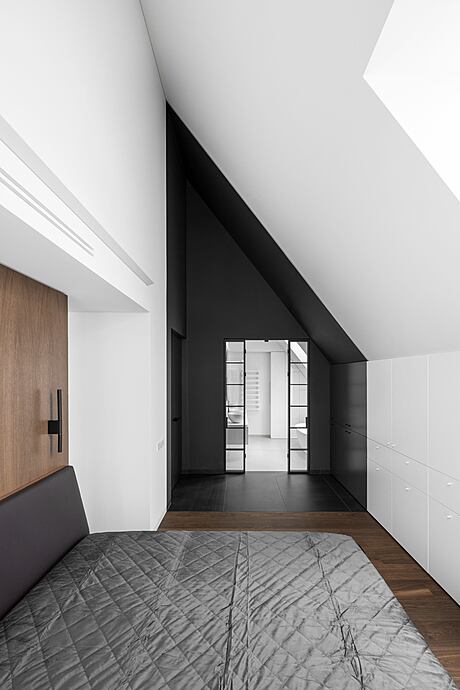
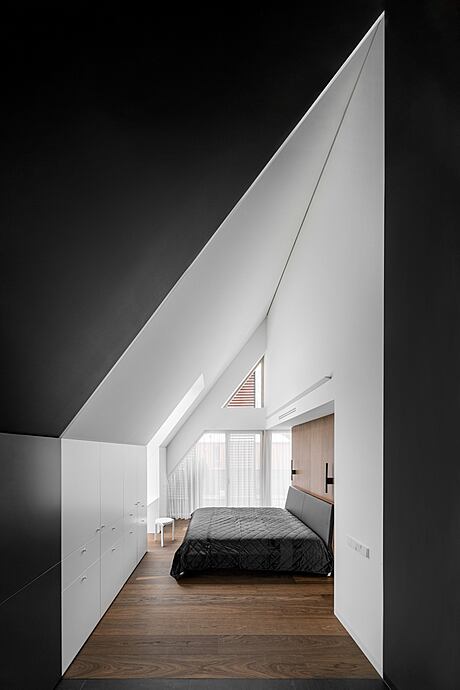
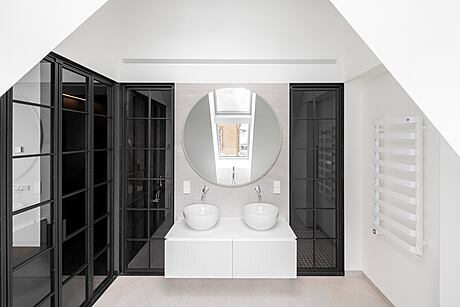
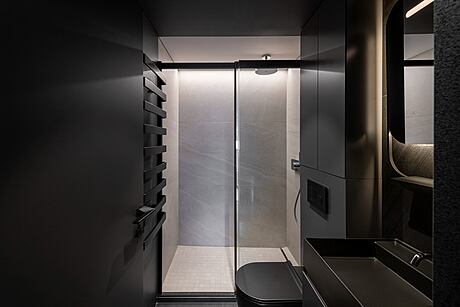
About Retrici
Retrici: a Cozy and Functional Home
The entrance and wet areas of the two-floor apartment are separated by a dark-toned rectangle shape that covers an area of 120 square meters (1,291 square feet). The main bathroom features a romantic bathtub beneath the roof window, while WC and shower areas are hidden in two separate dark zones. The common area has a sloped roof, which inspired the idea of hiding a rectangle in the projection. The dark triangle is a part of the rectangle that conceals the slope and creates a perfect volume in the main area.
Creating a Structural Painting
The circular void in the staircase path is part of the architectural ensemble of the apartment that creates a structural painting in the common area and allows for an interesting view while walking down the stairs. The dark slice is visible on the second floor and is part of the main rectangle from the first floor. Children’s rooms are places of calm and creativity, while the kitchen is bright, big, and comfortable. The table is big enough for the entire family and their guests to enjoy dinner together.
A Sculptural Composition
The two-floor apartment features three elements—the rectangle, the circle, and the triangle—that are hidden within a comfortable and functional home. These three elements create a sculptural composition that is both aesthetically pleasing and functional.
Photography by Leonas Garbačauskas
Visit YCL Studio
- by Matt Watts