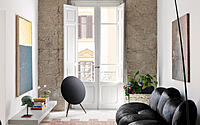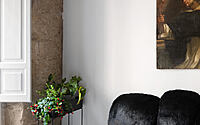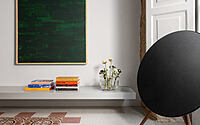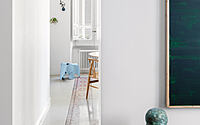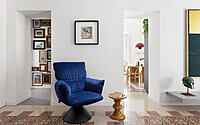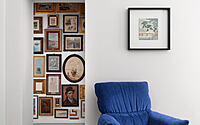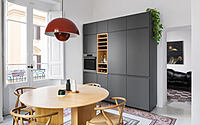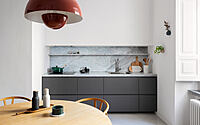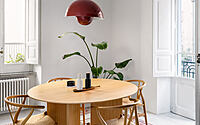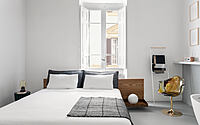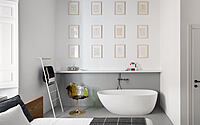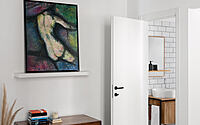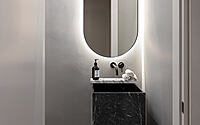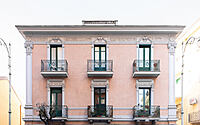Casa Posidonia by FADD Architects
Step into the world of contemporary design and art in Casa Posidonia, located in the heart of Salerno, Italy.
Designed by FADD Architects in 2020, Casa Posidonia was the result of a professional art studio being transformed into a 75 square meters (807 square feet) apartment for a young couple.
The renovation combines the decisive signs of contemporary design with the historical character of the environment, using collected works of art from various parts of the world as a stylistic signature.












About Casa Posidonia
Casa Posidonia: Revamped Apartment Combines Art, History and Contemporary Design
Located in Salerno, Italy, FADD Architects recently completed the renovation of Casa Posidonia, an apartment that had been transformed from an art lover’s studio. The 75 sq m (807.29 sq ft) space combines the decisive signs of contemporary design with the historical character of the environment, resulting in a mix of art, history, and contemporary design with bold colors.
Bright Living Room and Customized Kitchen
The entrance of the apartment gives direct access to the living room, a bright room developed in length with a back wall that has been left in its raw state and frames a French window with a small French balcony. Furniture includes a Cipria sofa by Edra, a blue armchair by Cappellini, a Sampei floor lamp by Davide Groppi, a Vitra Stools table, and a round case by Bang & Olufsen.
The kitchen features custom Ikea furniture and a table designed and made to measure, with a red Flowerpot chandelier by Verner Panton for &Tradition and Carl Hansen CH24 chairs in soaped oak.
Sleeping and Bathroom Areas
The sleeping area houses a wall of medieval canvases and prints, and the floor is covered in resin. The guest bathroom is also floored with resin and features a custom-made dark marble sink.
The master bedroom has its own bathroom and walk-in closet, with a freestanding Rexa Disdoto bathtub and pencil portraits of women adorning the walls. The bed, Porro Taiko, is flanked by an Ella armchair by Edra and illuminated by the Dioscuri lampshades by Artemide and Amp Lamp by Normann Copenhagen.
Photography by Carlo Oriente
Visit FADD Architects
- by Matt Watts