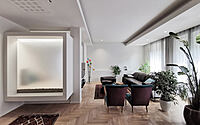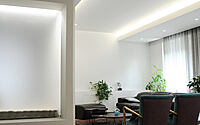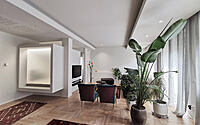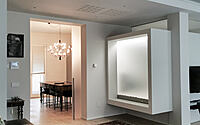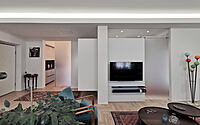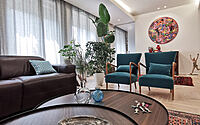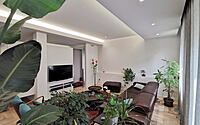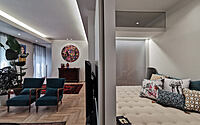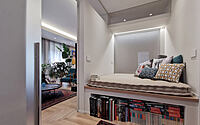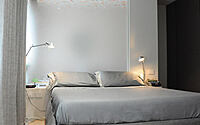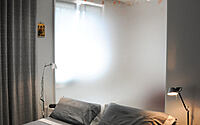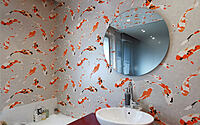Casa Con Alcova by Paolo Capriglione
Casa Con Alcova is an elegant mid-century apartment in the historic city of Piacenza, Italy, designed by Paolo Capriglione in 2021.
Located in the main floor of a palace, this real estate stands out for its unique plan design which is the result of a creative distributive invention, allowing for the optimal orientation of the kitchen and sleeping area. The master bedroom is adjacent to the living room, and the filter area between them is an elongated study, with worktops and bookcases. The bathroom has been entirely covered with a wallpaper depicting koi carp and a glass wall with a gradual satin finish from below, creating a striking “aquarium” effect. An alcove was also included to accommodate guest sleeping accommodations, while nature and greenery complete the interior and restore the home’s identity.










About Casa Con Alcova
A Historic Piacenza Palace Receives a Distributive Invention
Located on the main floor of a historic Piacenza palace, the alcove – formerly associated with tender or sinful intimacy – was the protagonist of a creative solution to the client’s housing needs. Despite the good availability of square meters (approximately 10.76 square meters), the peculiar plan design of the house did not allow for an optimal orientation of the kitchen and sleeping area.
Creating a Private Space with the Alcove
The solution was to split the sleeping area by placing the master bedroom adjacent to the living room, allowing the kitchen to overlook the large interior terrace. To give the dwelling the right amount of privacy, a “filter” area was created before accessing the master bedroom: an elongated study outfitted with worktops and capacious bookcases. To complete the “suite,” a glass wall divides the room from the private bathroom, whose vertical and horizontal surfaces were covered with wallpaper depicting koi carp. Glass with a gradual satin finish from below was chosen to create a striking “aquarium” effect that infuses the entire room with serenity.
Achieving Additional Sleeping Accommodations
The interior, initially including two bedrooms, had to include additional guest sleeping accommodations as per the client’s request. To preserve the living room, the idea of the alcove was born; subtracting little surface area from the latter, it connects to the guest bathroom through a hallway and serves as a reading area and backdrop with its large light-screen window in front of the entrance.
Bringing Nature and Design to Casa Con Alcova
The hosts’ love of nature, greenery and passion for design completed the rooms and restored the home’s identity to its inhabitants.
Photography courtesy of Casa Con Alcova
Visit Paolo Capriglione
- by Matt Watts