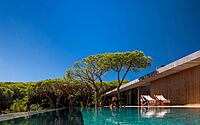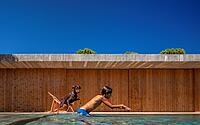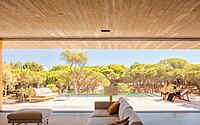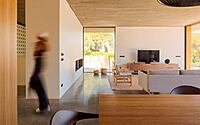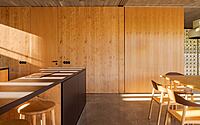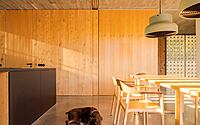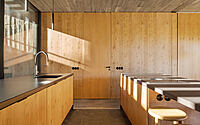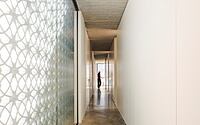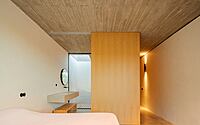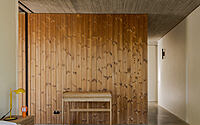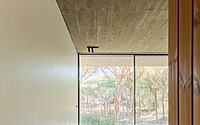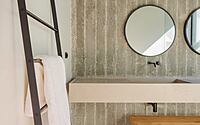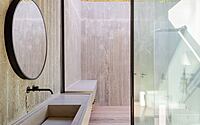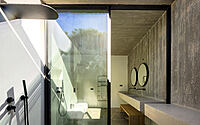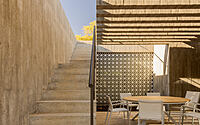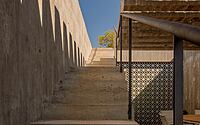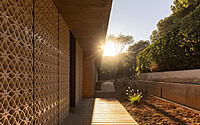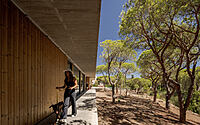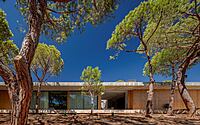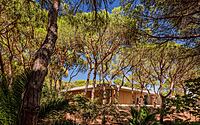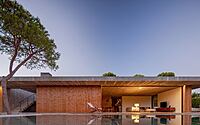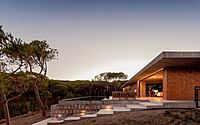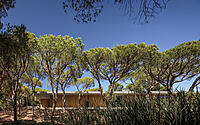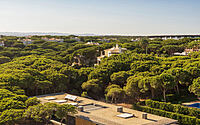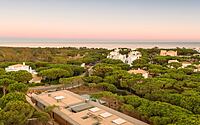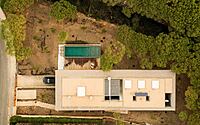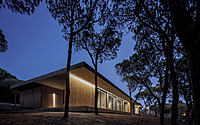H81 House in Praia Verde by José Martinez Silva
Discover the H81 House in Praia Verde, a stunning residence designed by José Martinez Silva and located in Castro Marim, Portugal.
Perched at the edge of the Ria Formosa Nature Park and the Castro Marim Marshland Nature Reserve, the house is a testament to sustainable concrete design. With its two exposed concrete planes with pure lines, thermowood-treated wooden slats, and a sustainable cover consisting of a layer of native plants, the property offers a unique blend of nature and modern architecture. Large, south-facing openings make the most of the stunning views, while a concrete canopy and projected insulation keep the interior comfortable all year round.

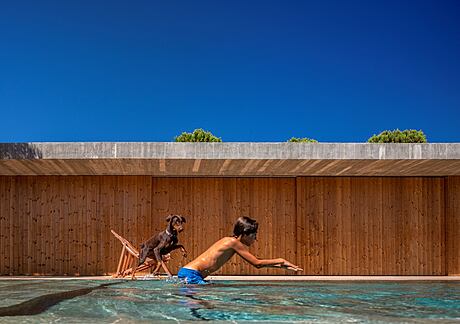
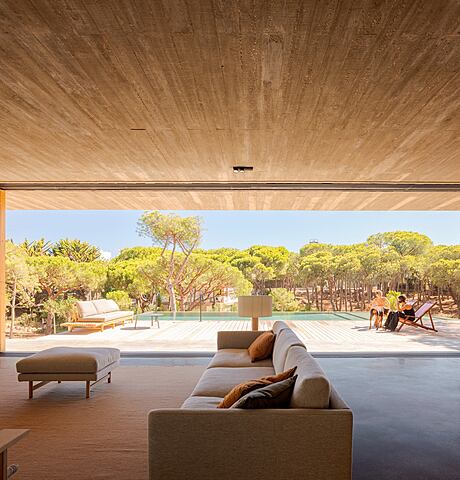
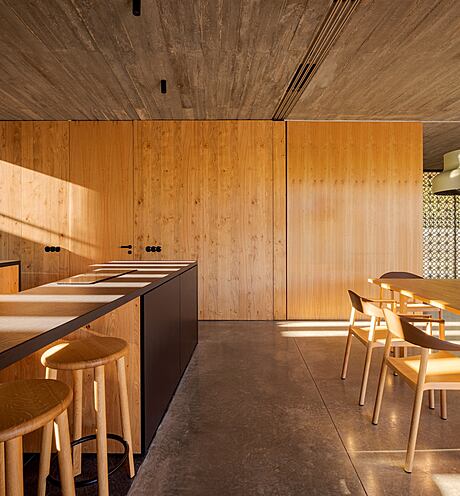
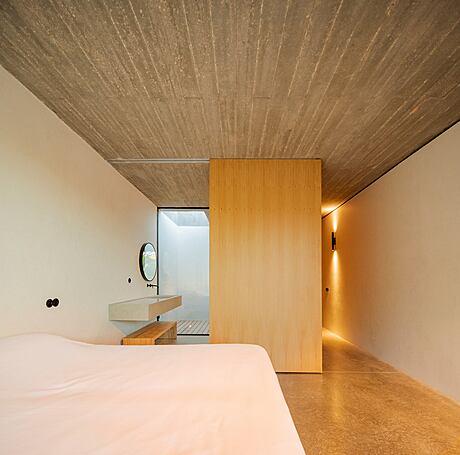
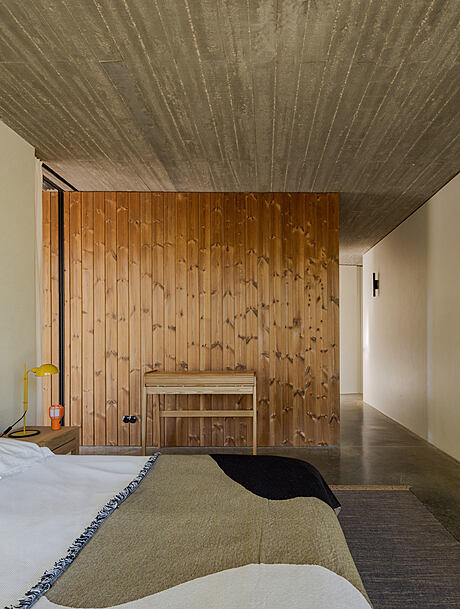
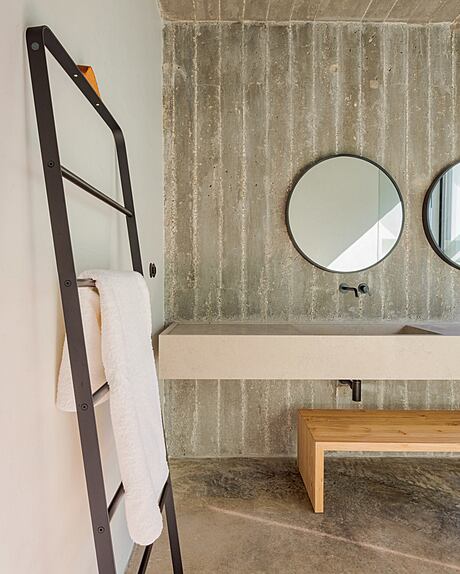
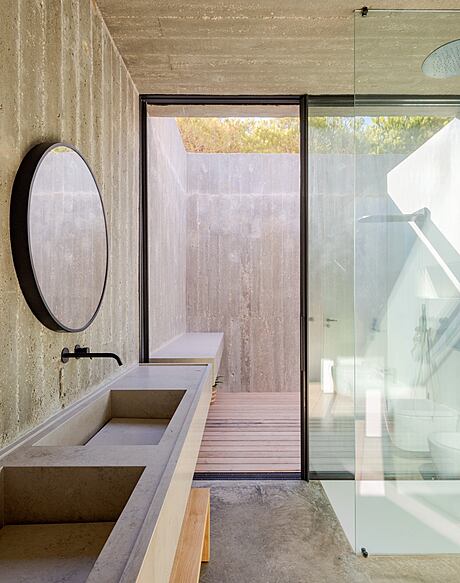
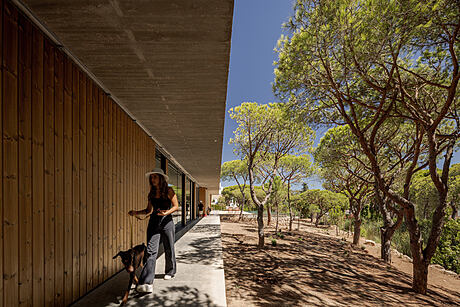
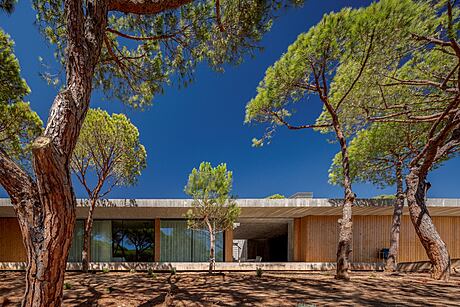
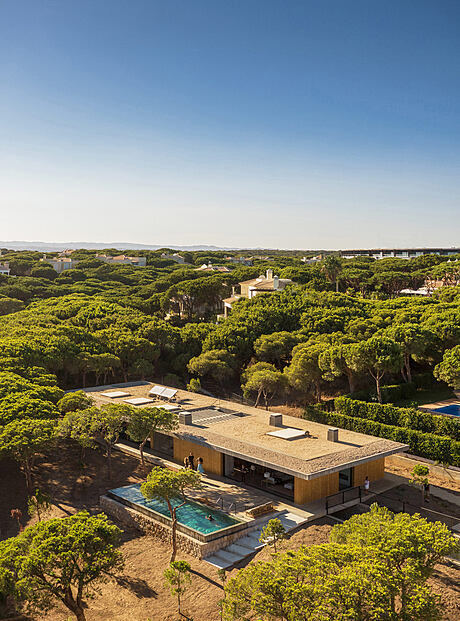
About H81 House in Praia Verde
Located in Praia Verde, between the Ria Formosa Nature Park and the Castro Marim Marshland Nature Reserve, the property is home to an immense spontaneous pine forest, shaped by the winds brought by the sea. Sculptured pine trees stretch along the valley to the river that runs along the property’s southern edge.
Designing with Sensitivity
The responsibility for intervening in a place with such mystique and beauty imposed the challenge of designing a house that follows the sensations, textures, light, shadows, and materiality of the place.
Preserving the Landscape
The house sought to preserve the essence of the surrounding landscape, making its way between two exposed concrete planes with pure lines; these formed the floor slab, which rested lightly on the ground, and the sun protection canopy, an extension of the roof supported by the plane shaped by the tops of the pine trees. The roof was hidden from the surroundings under a sustainable cover consisting of a layer of native plants that grew spontaneously.
Materials in Dialogue
Between these two horizontal planes, there were thermowood-treated wooden slats, arranged vertically, that materialised volumes or closed huge sliding windows and, as they aged, looked more and more similar to pine bark. In an astute dialogue, the stereotomy of the exposed concrete planes was printed or moulded by the aged wooden slats that served as their formwork, prolonging the texture of the wooden slats that enclosed the volumes; despite the differences in materiality and colour, their expression was similar.
Intimate Patios
Subtly, a patio separated the living room/kitchen from the bedrooms area, demarcating two apparently independent volumes, which were joined by the same porch. Inside, a concrete pergola protected and prevented light from flooding the interior, projecting delineated shadows. Scattered and hidden in the middle of the large volume, other patios illuminated and ventilated the bathrooms and the laundry room.
Capturing Views
Facing south, large openings, with subtle frames concealed inside the wall, opened up onto the landscape. The pine trees and the swimming pool, a huge mirror of water that reflected them, were transported to the inside of the house.
Minimizing Environmental Impact
The basement hid the vehicle park, as well as all the technical support and storage areas. A house that respected nature and biodiversity, not only because it was integrated in the existing landscape, but also because there was a concern about reducing the ecological footprint associated with its use. Large, south-facing openings captured all thermal gains during the winter, while a concrete canopy protected the interior during the summer. Ventilated façades with high-performance projected insulation, landscaped roof with insulation consisting of extruded polystyrene (2.2 lbs/ft³), expanded clay (44-49 lbs/ft³), river sand, and a night-time moisture collection system, and transverse ventilation for cooling all minimized environmental impact.
Photography courtesy of José Martinez Silva
Visit José Martinez Silva
- by Matt Watts