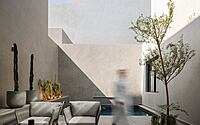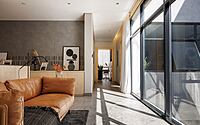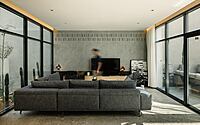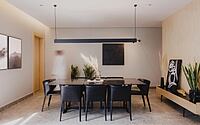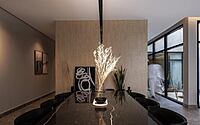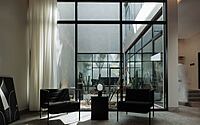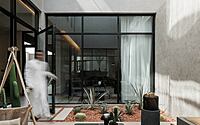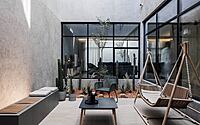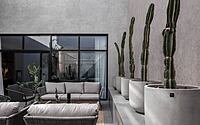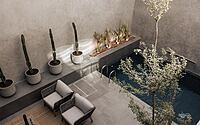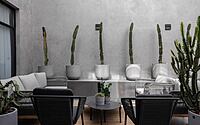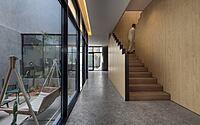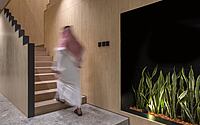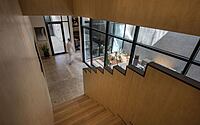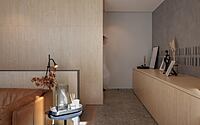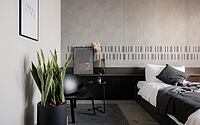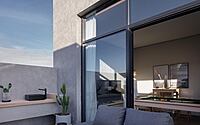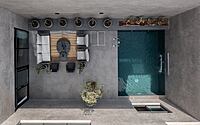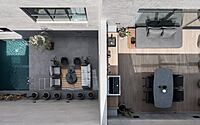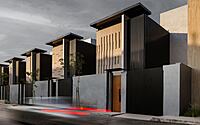Diqqa Villa by BM Architects
Diqqa Villa, a modernist house located in Riyadh, Saudi Arabia, was designed by BM Architects.
Built on three levels, the villa features a statement staircase and courtyards that link the different levels, a semi-public area on the ground floor, and private areas on the upper floors. Its inner courtyard acts as a visual focal point, while its wooden lamella finishing, marbled floorings, and elegant furniture blend together to create a harmonious and intimate relationship between the outdoor and indoor spaces.
Riyadh is well-known for its luxury real estate and Diqqa Villa is no exception, with its use of local elements and natural ventilation it is sure to impress.

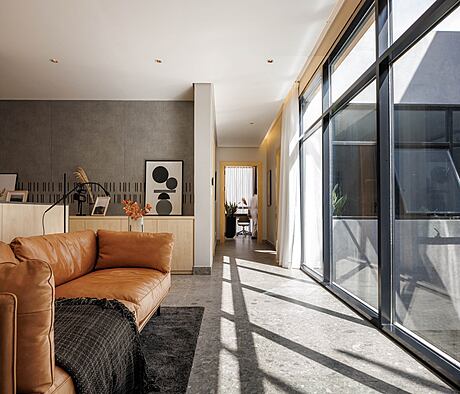
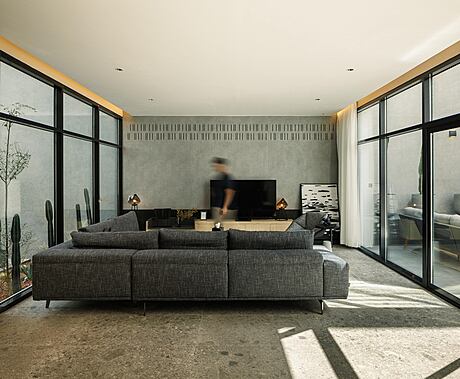
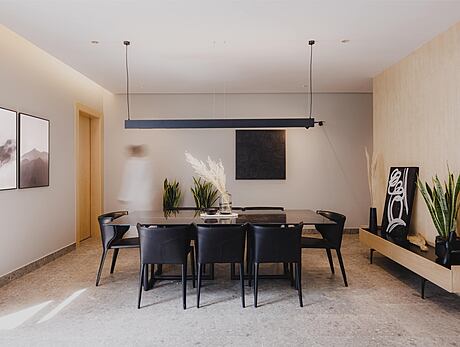

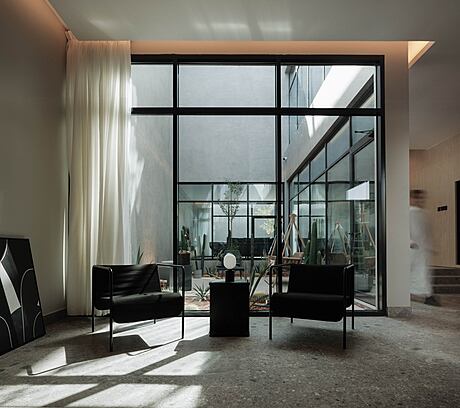
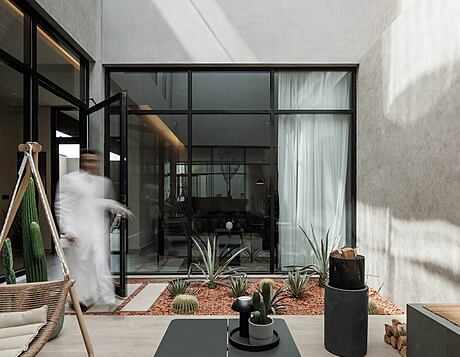
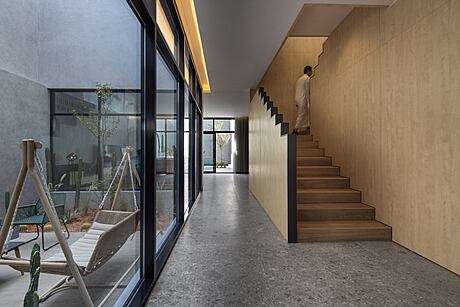
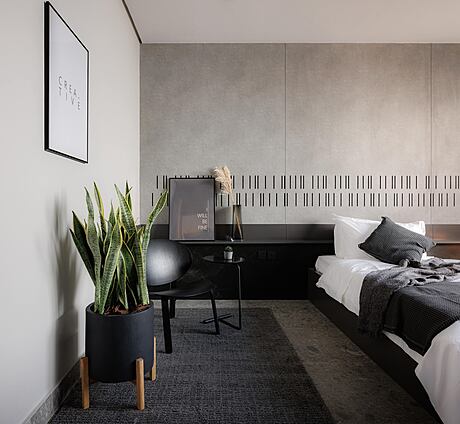
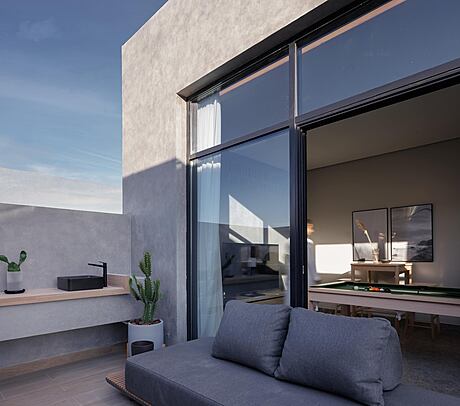
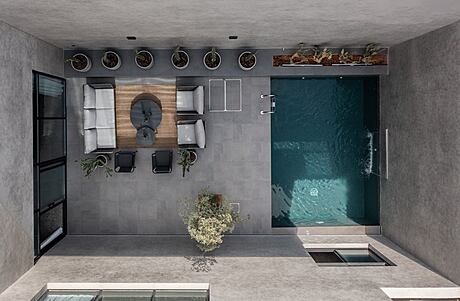
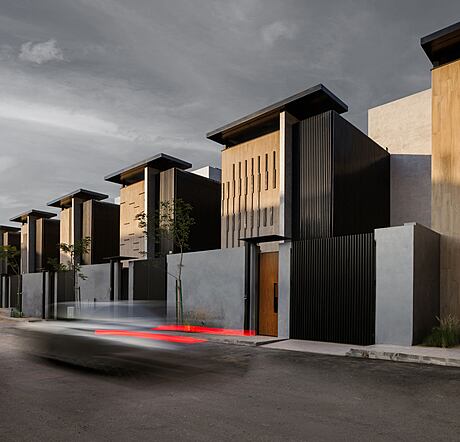
About Diqqa Villa
Inspired by Saudi Arabian Vernacular Architecture and Modernism, Diqqa Villa Blends Local Elements
Diqqa Villa is an innovative design that brings together local elements such as courtyards, terraces, and inner spaces in a modern interpretation of vernacular architecture. Divided into three vertical levels, the ground floor houses semi-public areas while the upper floors are reserved for more private spaces.
A Welcoming Entrance and Statement Staircase
As visitors enter the villa, they are welcomed by a statement staircase and courtyards linked by a hallway connecting the levels. The inner courtyard acts as a visual focal point and brings natural light and ventilation to the majlis, which is oriented towards the courtyard. The outdoor spaces create a boundaryless relationship between the indoor and outdoor areas for users to enjoy activities such as barbecuing and swimming.
A Template for User Style and Curiosity
The interior of the spaces is designed to act as a template, with its simple and neutral details, allowing whatever it embodies to become the focus. The lightness of the villa creates an unfinished story, while the distribution of spaces sparks curiosity. The wooden staircase is a mesmerizing presence that links the different levels of the house.
Adaptability and Synchronized Elements
The villa adapts to all seasons of the year, thanks to its well-ventilated spaces. The wooden lamella finishing, concrete-like painted walls, and marbled floorings work in harmony with elegant pieces of furniture to create a harmonious and intimate relationship within the villa.
Photography courtesy of BM Architects
Visit BM Architects
- by Matt Watts