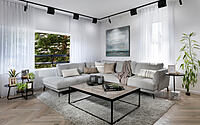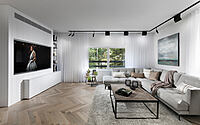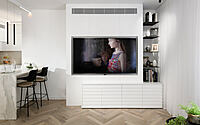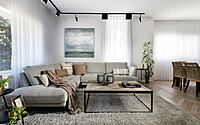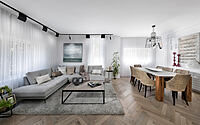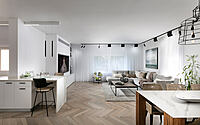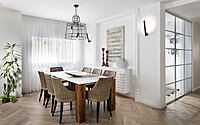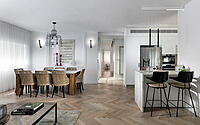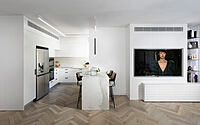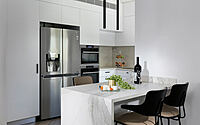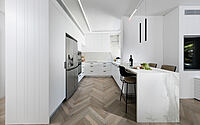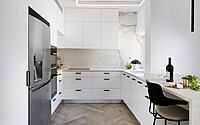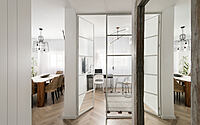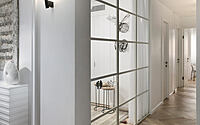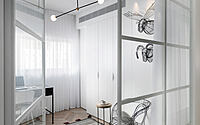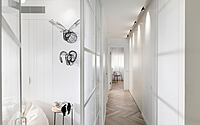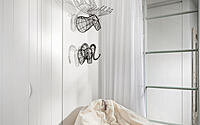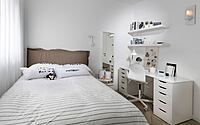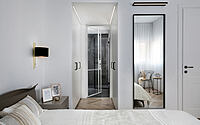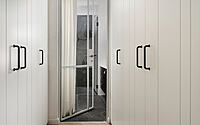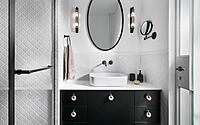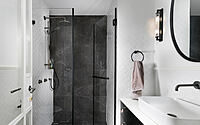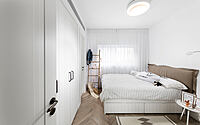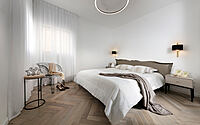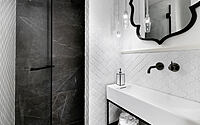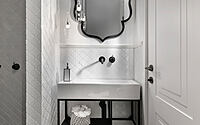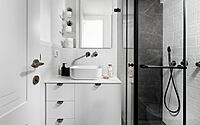Ramat Hasharon Apartment: A Masterclass in Eclectic Design
Experience perfect harmony in Lilian Ben Shoham’s eclectic design for the Ramat Hasharon Apartment.
This renovated 4-room apartment in Ramat Hasharon, Israel is a collection of different styles – modern, classic, industrial, warm, and rustic – that come together in astonishing harmony. The designer expanded the kitchen, created more storage space, and used a color palette of white, black, wood, and mocha in the bedrooms and bathrooms.

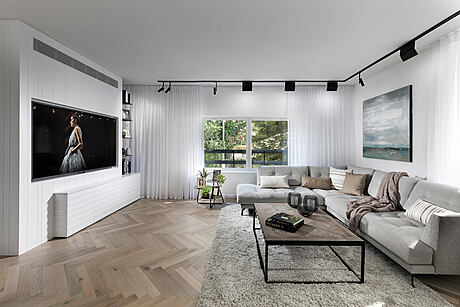
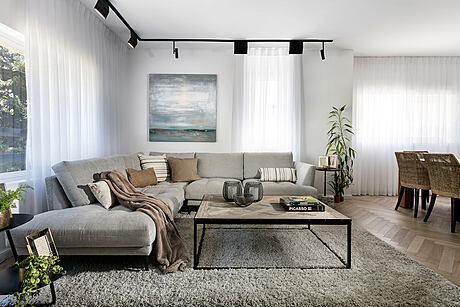
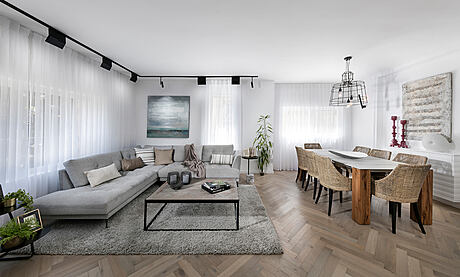
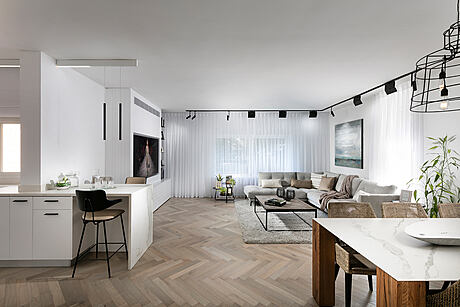
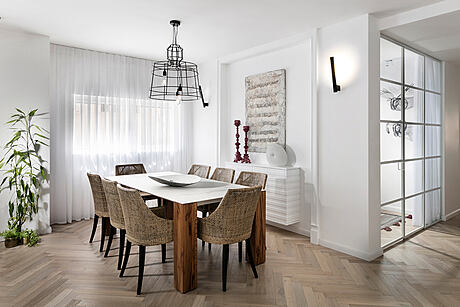
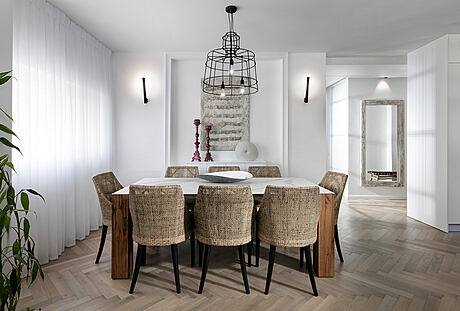
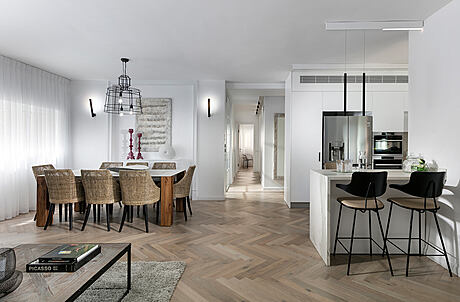
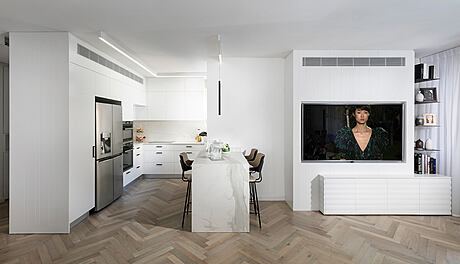
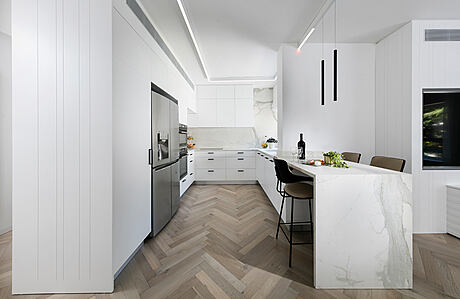
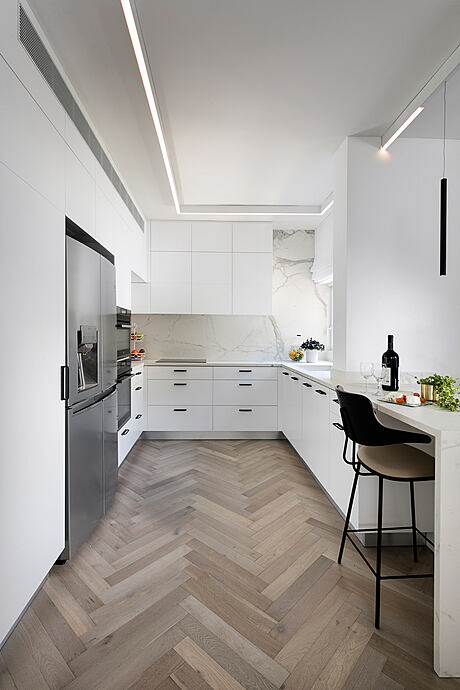
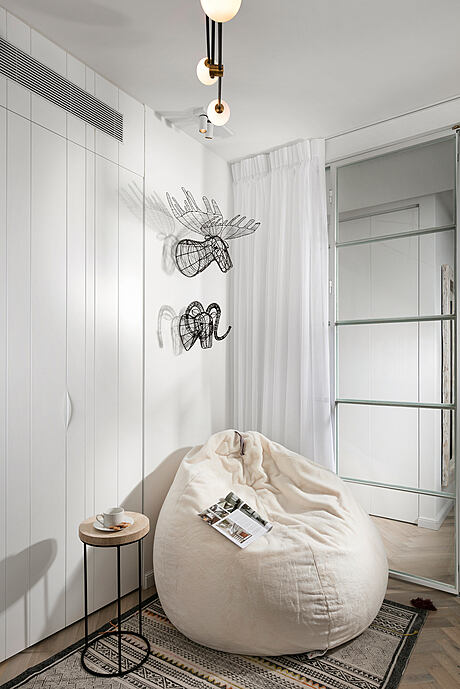
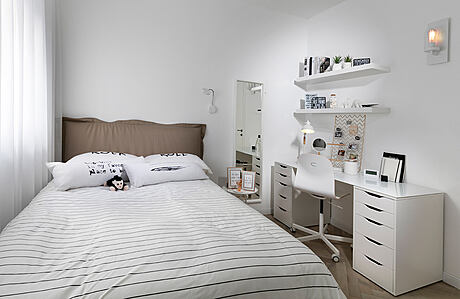
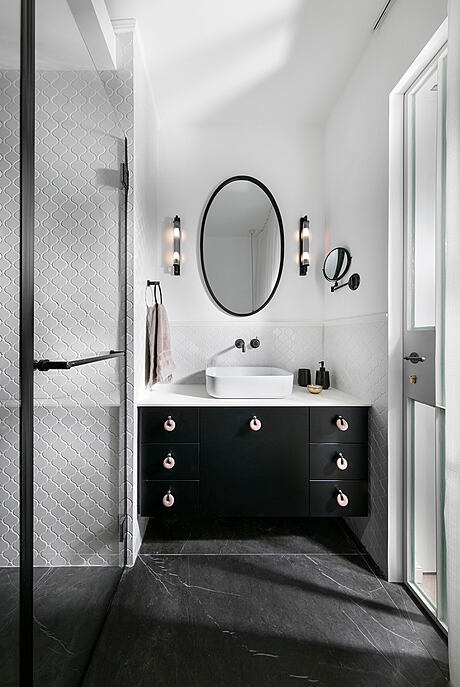
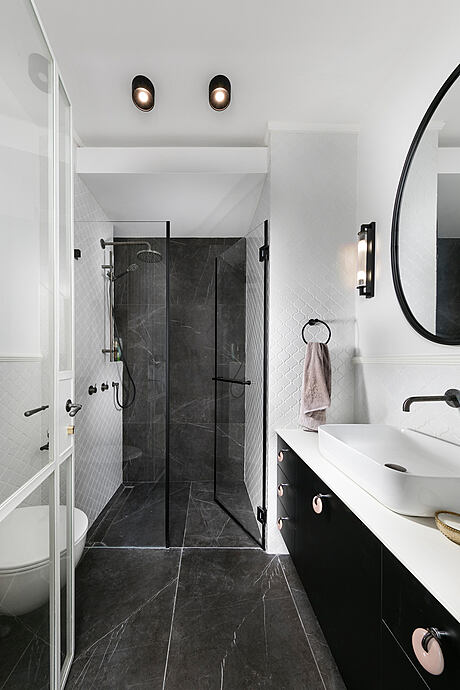
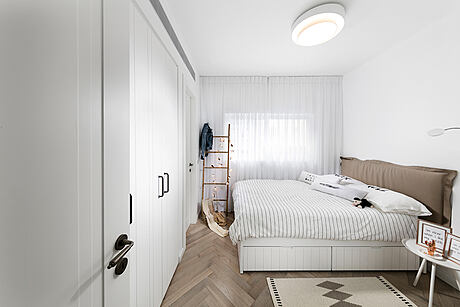
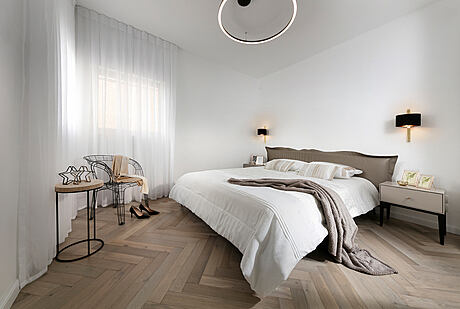
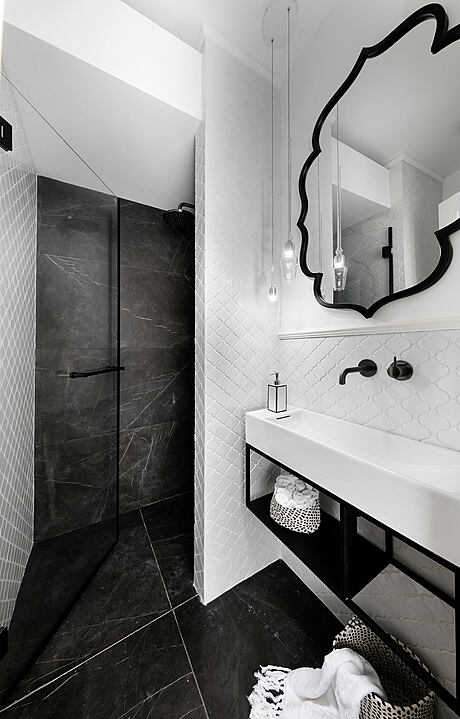
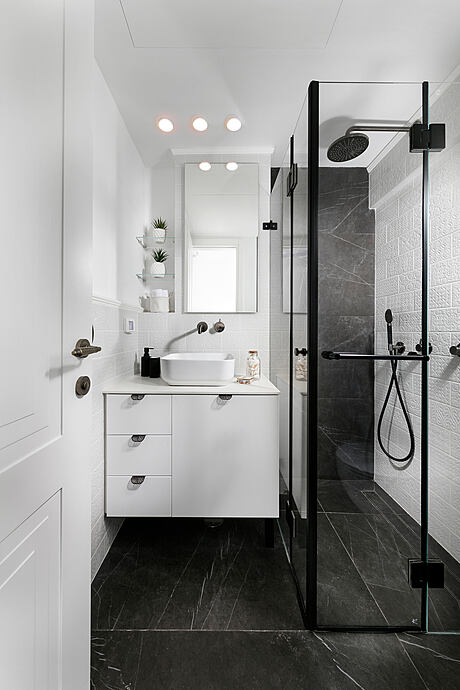
About Ramat Hasharon Apartment
Architect Lilian Ben Shoham’s renovated house is a stunning blend of various design styles that harmoniously come together. With an eye for detail, she planned and executed the renovation with a vision to create a warm, modern, and classic home that resonates with the materials used. From expanding the kitchen and moving it away from the living room to changing the division inside the apartment, Lilian tailored the space to fit her family’s needs. Let’s dive deeper into the renovation process and explore the captivating design details.
Ramat Hasharon Apartment: Combining Multiple Design Styles in Perfect Harmony
Lilian’s vision for her home was clear from the get-go. She wanted a home that seamlessly blended different design styles – modern, classic, industrial, warm, and rustic. She achieved her vision by creating a stunning interior that is both intriguing and special.
Redesigning the Kitchen for Maximum Utilization
One of the most significant changes Lilian made was to expand the kitchen and move it away from the living room. The new kitchen boasts a unique ח-shaped structure with a smooth white finish and industrial metal handles. The small porcelain granite counter adjacent to the kitchen is perfect for light meals. Lilian also removed the wall that separated the kitchen from the living room to open up space.
Creating a Power Wall for the TV
Lilian’s power wall for the TV is a masterful combination of wood carpentry with a white engraving, black cantilevered metal shelves, and air conditioning vents that fit smoothly. The wall’s modern, industrial, and classic design creates an attractive focal point in the living room.
Transforming the Corridor into a Storage Haven
Before the renovation, the corridor leading to the bedrooms was narrow and closed. Lilian created cabinets on both sides with custom carpentry to maximize storage space. She also added a hidden laundry room. The guest room’s wall was replaced by a glass wall with a white Belgian profile, creating the illusion of “shortening” the corridor and giving it a sense of space.
Creating a Luxurious Master Suite and Bathroom
The color palette chosen for the house – white, black, wood, and mocha – continues in the luxurious master suite and bathroom. The architect divided the general shower into two and created two bathrooms, one connected to the bedroom. The bathrooms boast a modern black shade combined with a white mosaic in accordance with the design concept. The master suite inspires an atmosphere of calmness and tenderness, with two wardrobes placed in the small hallway to the bathroom for maximum space utilization.
In conclusion, Lilian Ben Shoham’s home renovation is a masterful blend of different design styles, creating a warm and modern living space. The intriguing combination of materials and design styles creates an atmosphere of calmness, warmth, and flow while maintaining modernity and an industrial allusion.
Photography by Elad Gonen
Contact Lilian Ben Shoham
- by Matt Watts