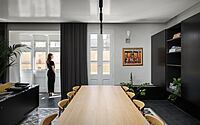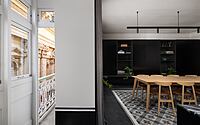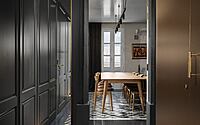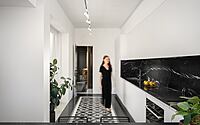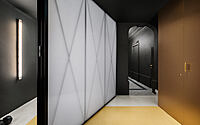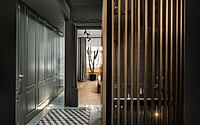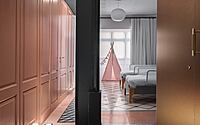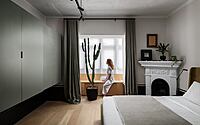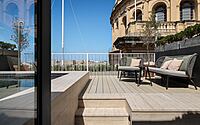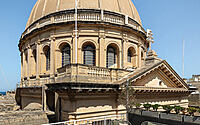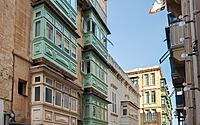Old Theatre Townhouse: A Layered Design History in Valletta
Welcome to Old Theatre Townhouse in Valletta, Malta, a chic townhouse apartment designed by Valentino Architects in 2022.
Situated below the stunning Carmelite dome and St Paul’s Anglican Cathedral steeple, this property adds layers to the city’s design history. The design for this townhouse is centered around creating chromatically distinct levels of living, with light cascading in from the flanking streets at the end of each floor. Enter through a darkened hallway that builds sensory transition from outside to indoors, and enjoy a variety of color schemes on each floor.

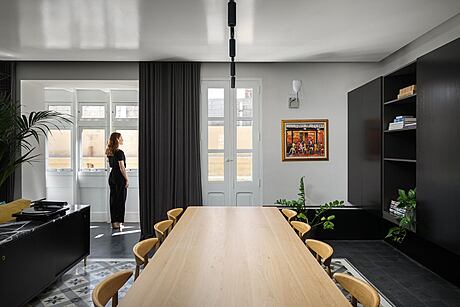

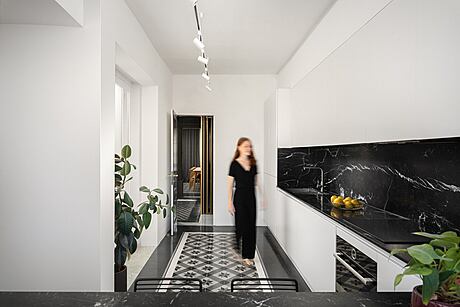
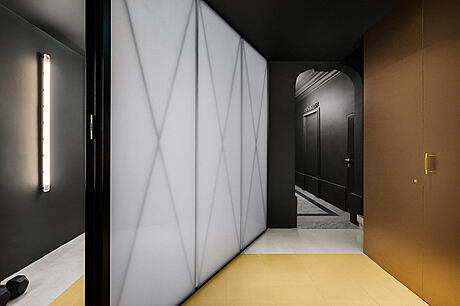
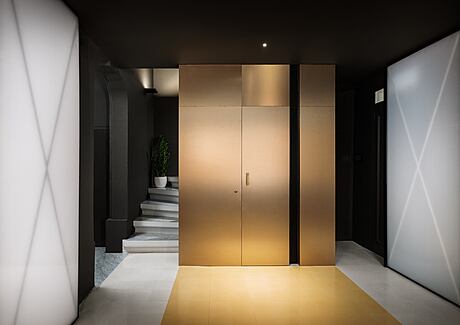
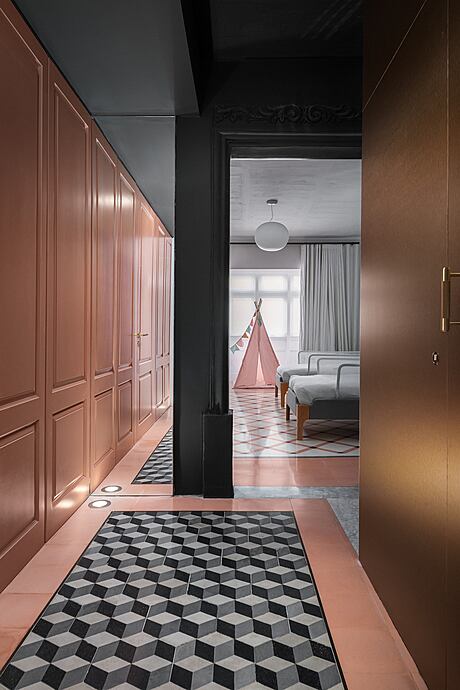
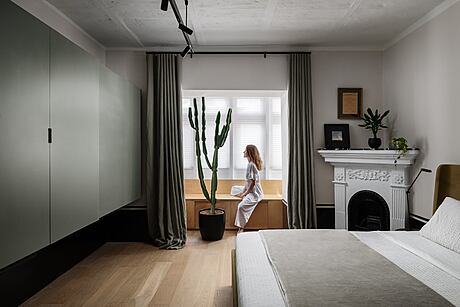
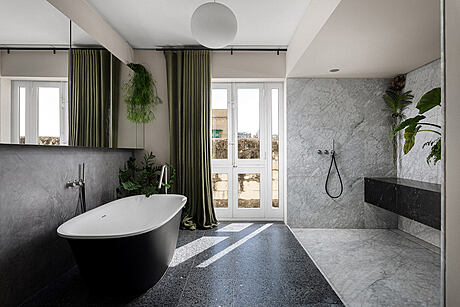
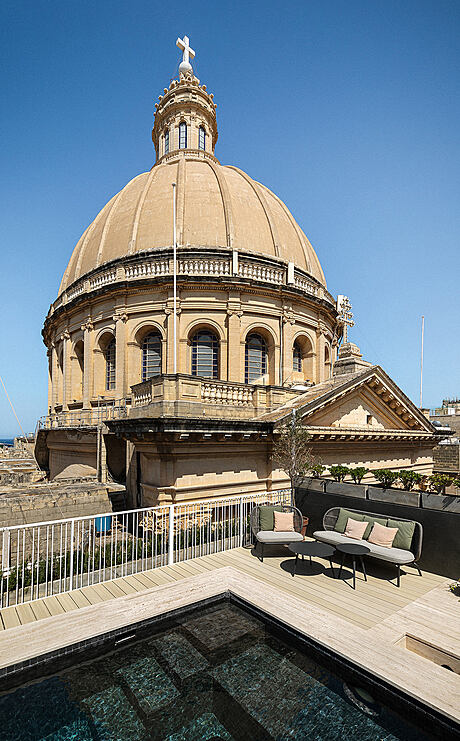
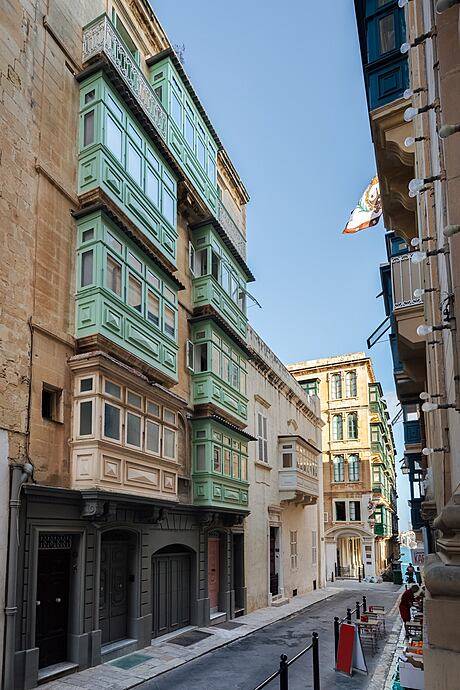
About Old Theatre Townhouse
Sited beneath the iconic Valletta skyline – the Carmelite dome and St Paul’s Anglican Cathedral steeple – Old Theatre Townhouse honors the city’s design history while adding its own unique layers.
Creating Chromatic Levels of Living
The design for this townhouse focuses on creating distinct chromatic levels of living that stretch along the depth of the home. Light cascades in through the flanking streets at the end of each floor, illuminating the home’s extremities. At the heart of the plan, an original stone staircase encloses a small passenger lift, its frame contoured by a trunk of permeable vertical slats.
Transition from Outdoors to Indoors
The house is entered through a darkened hallway, providing a sensory transition from outdoors to indoors. At ground level, an oversized divider can be closed or expanded into dedicated garage space, transforming the entrance level in one rotary sweep.
Colorful Functionality
Colours suggest function on the second floor, dedicated to children’s bedrooms and play area. Pink shades appear in the speckled terrazzo bathroom and wardrobe cabinetry. On the third floor, neutral and green tones signify the arrival at the main bedroom level. The fourth is home to a bright kitchen and large living-dining space, whose orientation diverges from the otherwise uninterrupted axial layout. Throughout, textural contrast is achieved between original details and designed interventions. Floor tiles have been preserved where possible, lifted and re-laid to align with colour stories.
Uppermost Floor: Stone Wrapped Swimming Pool
On the uppermost floor, a stone wrapped swimming pool is shaded with horizontal beams and planting. A spartan deck contrasts the grandeur of the nearby dome, its reflection mingling with the shadows from the day’s shifting light.
Photography by Ramon Portelli
Visit Valentino Architects
- by Matt Watts
