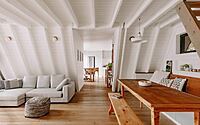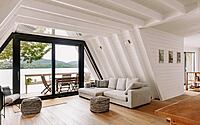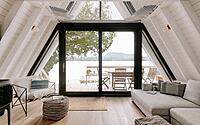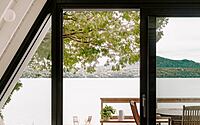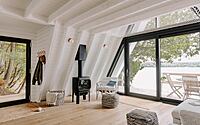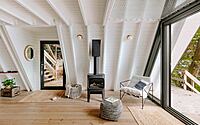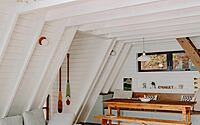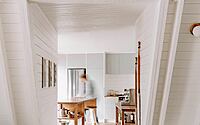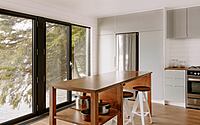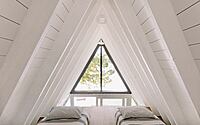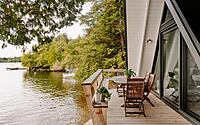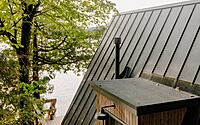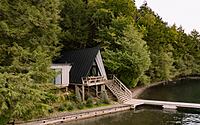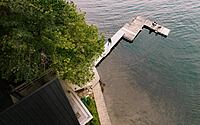Chalet_A: A Cozy and Sustainable Getaway in Estrie, Canada
Introducing Chalet_A, an exquisitely renovated 3-seasons beach house located in Estrie, Canada near Montréal. Originally an A-frame cottage built in the 1950s, Matière Première Architecture and its construction company, Nu Drom, were tasked with bringing this historic structure into the 21st century.
Described as a cozy, intimate experience, the design embraces lighter tones of white and sage, along with casual furnishings, to create a relaxed atmosphere. Local, sustainable materials were used to promote controlled aging of the cabin, while an ecological approach was taken to protect the natural landscape.

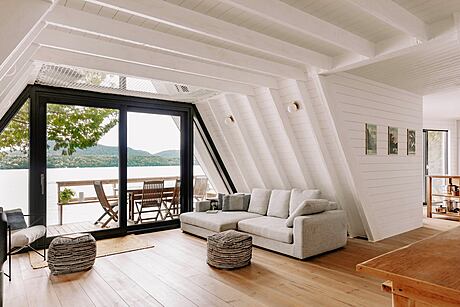
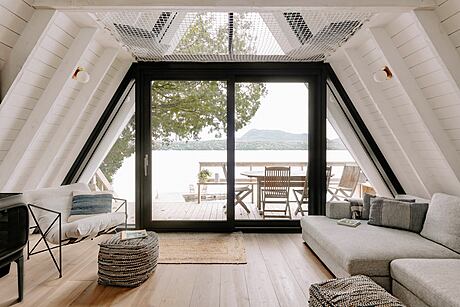
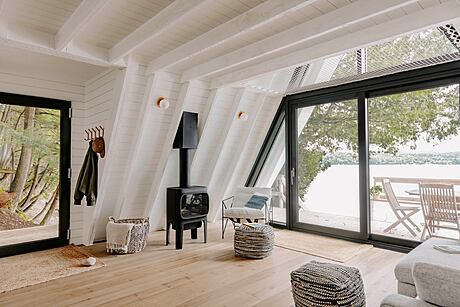
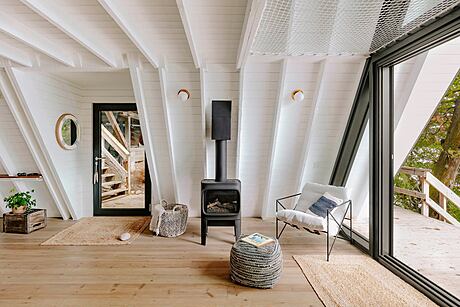
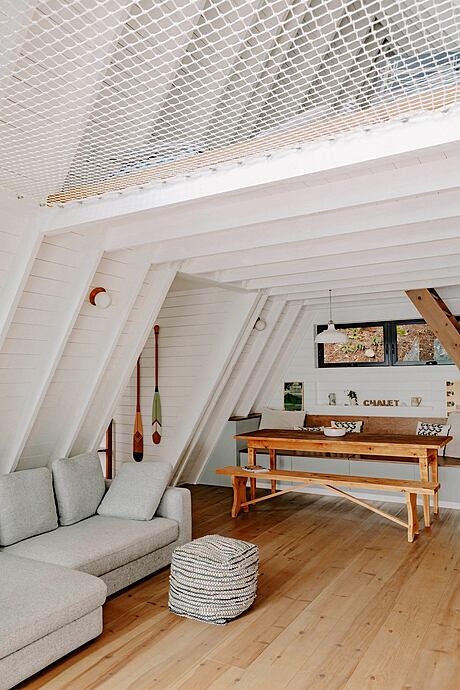
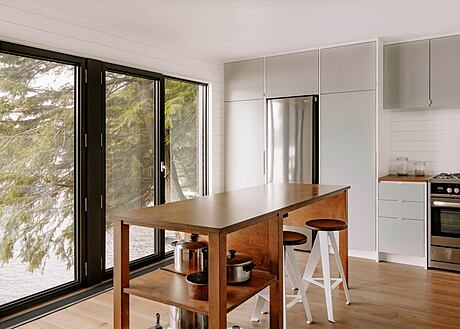
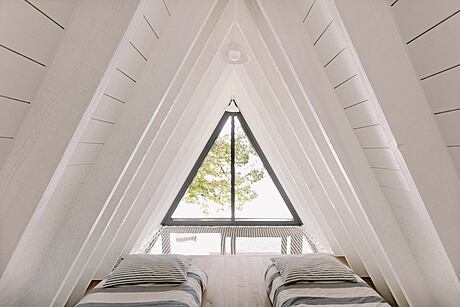
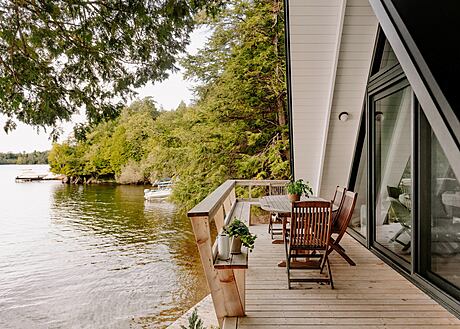
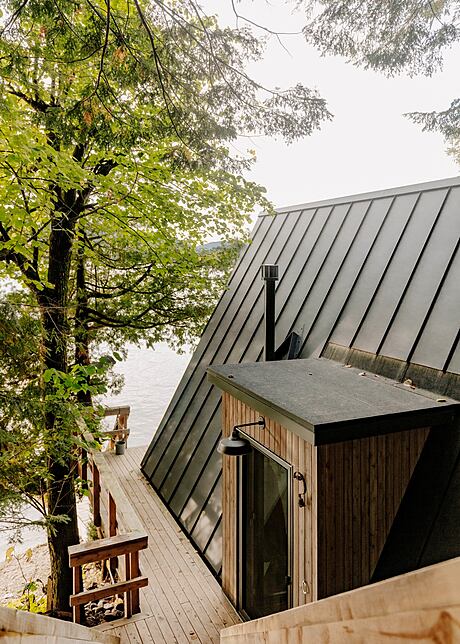
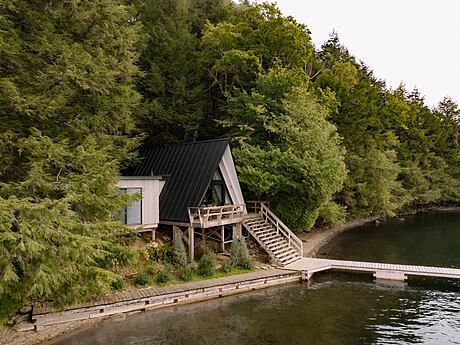
About Chalet_A
Chalet_A: Revitalizing a 1950s A-frame Cottage in the Eastern Townships
This 1950s A-frame cottage in the Eastern Townships near Montréal was in need of some TLC. That’s where the resourceful local architecture studio, Matière Première Architecture, and its affiliated construction company, Nu Drom, stepped in. Their brief was to honor the A-frame typology and focus on an ecological approach.
Achieving a Fluid & Relaxing Living Space
The project was designed to host a series of fluid and relaxing spaces, while offering a close relation to the lake. The architects used the A-frame silhouette to create playful spaces that maximized the views of the lake. The interior design focused on lighter tones in shades of white and sage to promote a relaxed feel, while the exterior design was made of more durable materials like natural white cedar siding, metal roofing, and aluminum windows.
Maximizing the Space & Protecting the Longevity
The cottage integrates multiple living spaces within its relatively small footprint. The main large window was shifted toward the interior to accommodate a larger exterior dining area, followed indoor by the living room and dining nook. A new stair was relocated to a more discreet position at the rear of the dining nook, leading to a mezzanine. The compact kitchen adjoins the dining nook, and a separate dormitory pavilion sits adjacent to the main cottage, offering more space for guests. The client emphasized the conservation of all existing trees, as well as the revitalization of the lakefront. Local indigenous plants were added to the shoreline to promote organic renaturalization.
Construction Challenges & Ecological Solutions
The very steep and limited access to the site posed challenging construction conditions. A temporary cable crane was erected to transport all construction materials to the site, while ensuring the protection of mature trees along its path. Difficult access to deliver new materials and to remove existing materials motivated the clients to meticulously and thoroughly renovate the cottage in line with current building practices, leading to the recovery of as many existing materials as possible.
Photography by Ian Balmorel
Visit Matière Première Architecture
- by Matt Watts