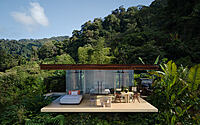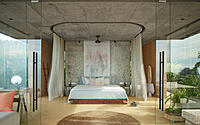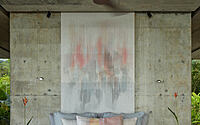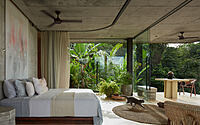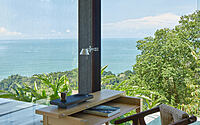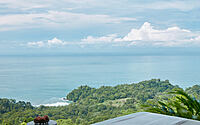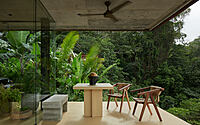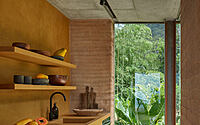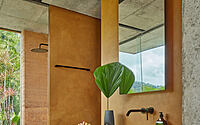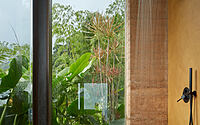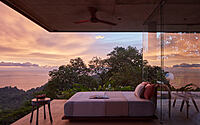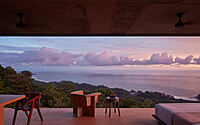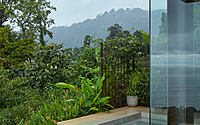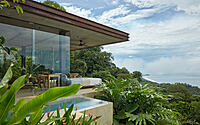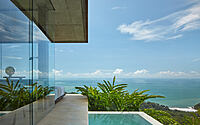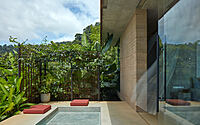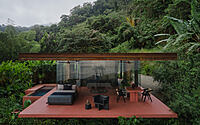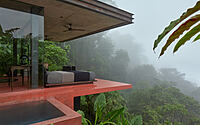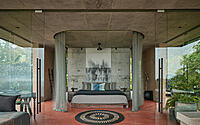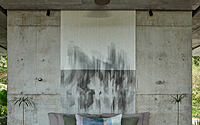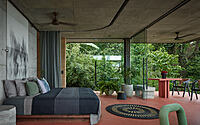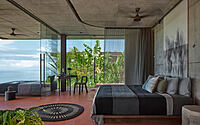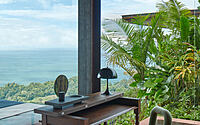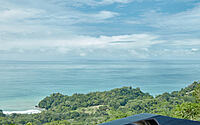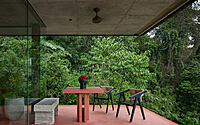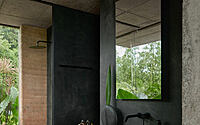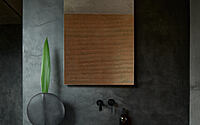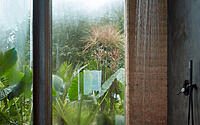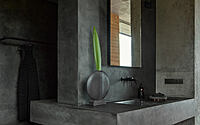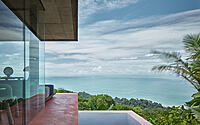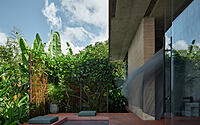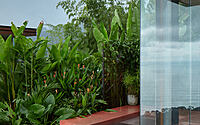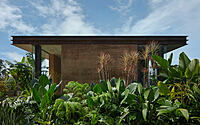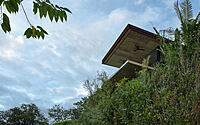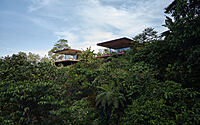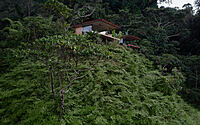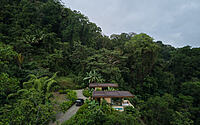Achioté: Sustainability Meets Sophistication in Puntarenas
Introducing Achioté, the stunning vacation rental villas located on a hill overgrown with a jungle near Uvita town, Puntarenas, Costa Rica. Designed by FormaFatal in 2022, Achioté is the first “rammed earth” implementation in Costa Rica.
The villas, which are designed for short-term recreational rentals, feature biophilic interiors with minimalist and simple designs. The villas have thin and sharp lines in contrast to the lush tropical vegetation, and the chosen materials and colors coincide perfectly with the surroundings. Each villa has a unique interior design concept based on the energies perceived in the location before construction.

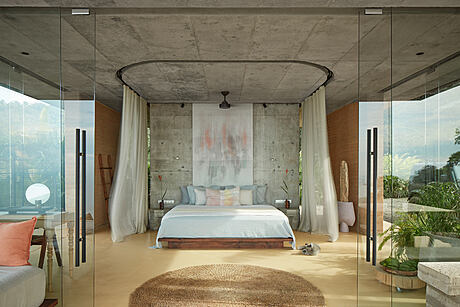
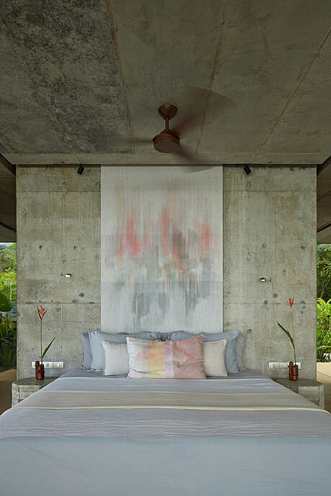
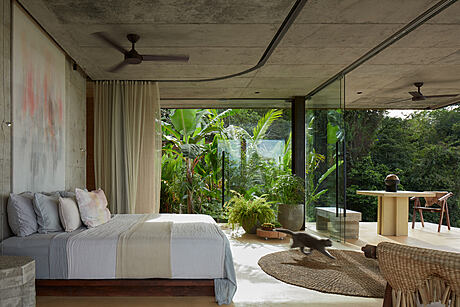
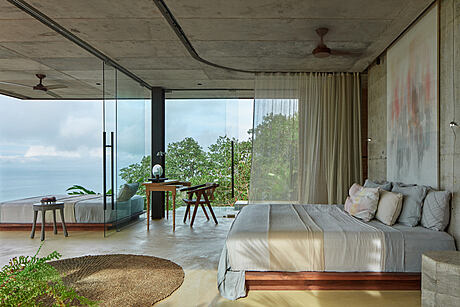
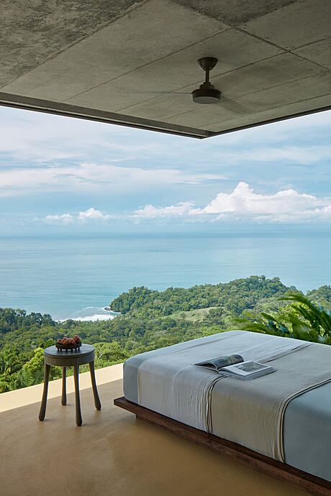
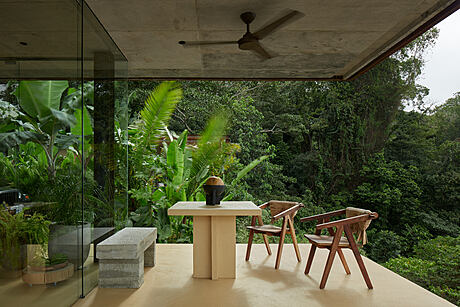
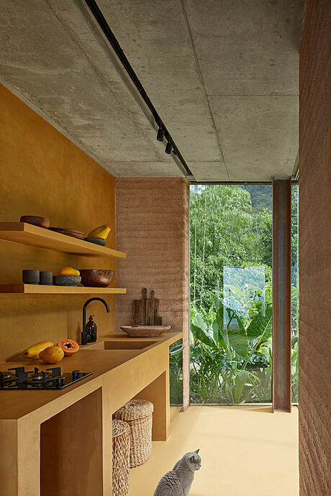
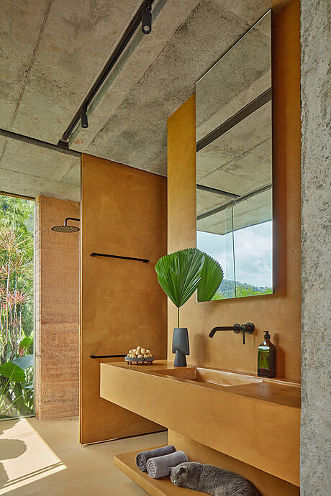
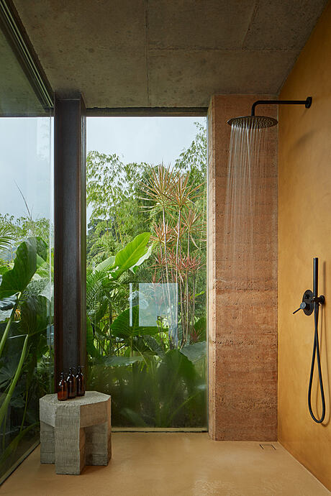
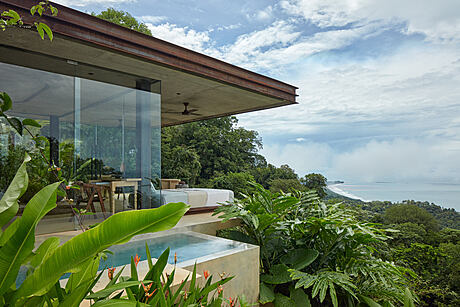
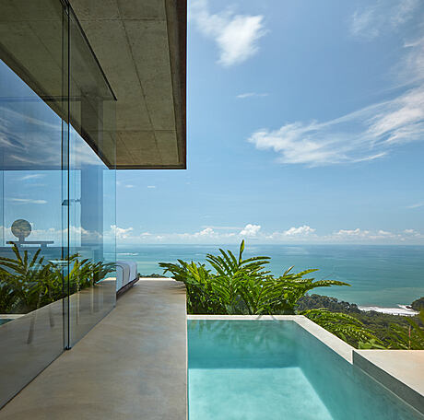
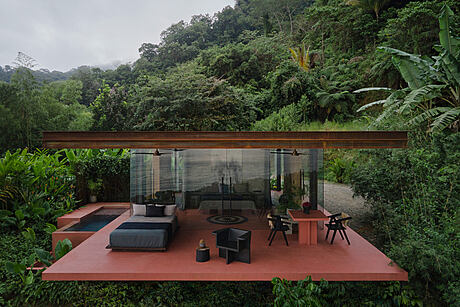
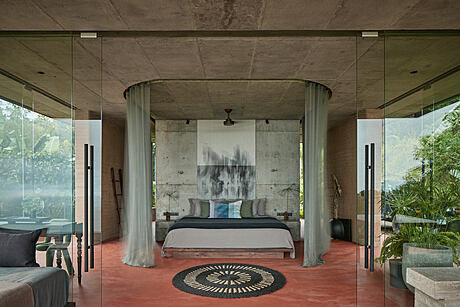
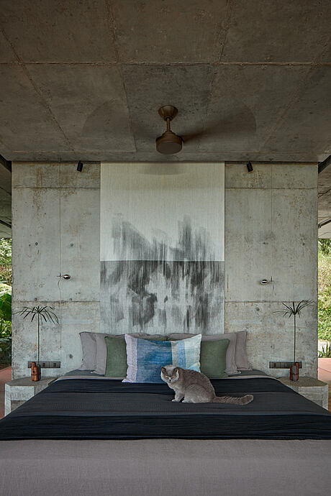
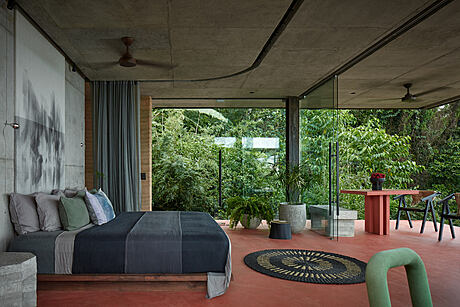
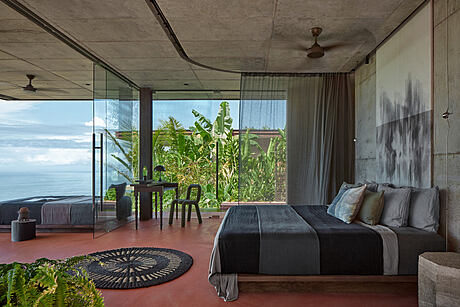
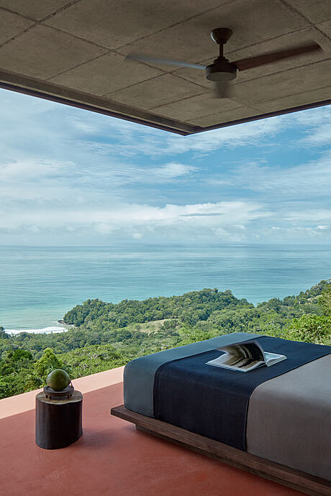
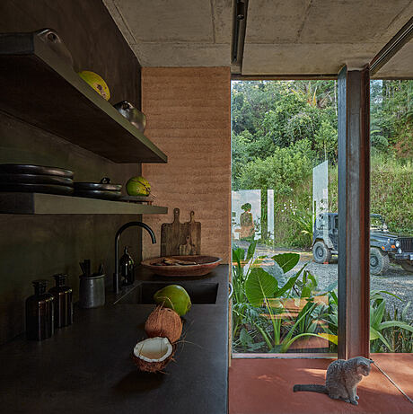
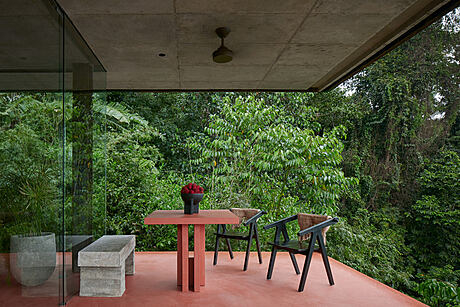

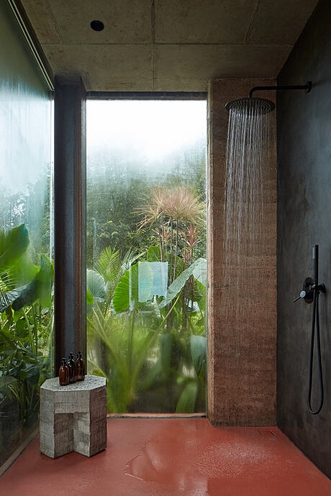
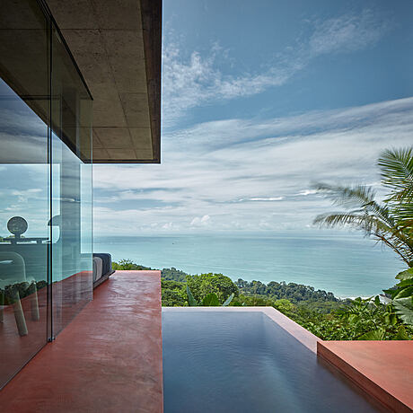
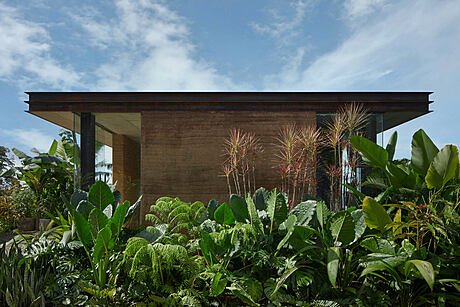
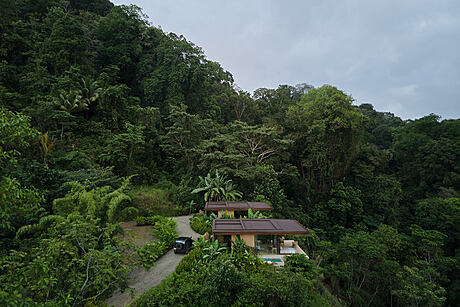
About Achioté
Rammed Earth Architecture in Costa Rica: A Design Journey
Achioté’s project in Costa Rica is the first of its kind: two small villas on a plot of 11,000 square meters (103,621.1 square feet), 300 meters (984.3 feet) above sea level, built with the clay soil from the excavations. The intention was to create sustainable houses with biophilic interiors – sophisticated, minimalist, and simple.
The Architectural Design: Connecting with the Genius Loci
The architectural design of the villas was based on the genius loci – the orientation of the building plot towards the Pacific Ocean and the morphology of the terrain. The thin and sharp lines of the villas intentionally contrasted with the lush tropical vegetation, while the chosen materials and colors complemented the surroundings.
The same materials, floor plan layout, and orientation towards cardinal points were used in both villas. However, they differed in the interior, especially in their color concepts – partly reflected in their exteriors.
Yin and Yang: The Color Concept
Jaspis Villa (jaspis = jasper, bright villa) is a reflection of yin energy – connected to the ocean and sky with a color concept in sand shades. Nefrit Villa (nefrit = jade, dark villa) is a reflection of yang energy – connected to the ground and jungle with a red-terracotta color of the concrete floor reflecting the local soil.
The Construction: A Showcase of Durable Materials
The construction of the villas featured rammed earth walls, concrete, structural steel H-beams, and a concrete monolithic ceiling slab. Frameless glass was used for all facades oriented to the ocean, and the profiles of sliding and solid parts of the glass facades were recessed into the grooves in the concrete ceiling slab. The concrete floor slab was covered with a non-slip structured cement screed.
To realize the clay “Rammed Earth” walls, an experienced specialist from Brazil was consulted, as no one in Costa Rica had any experience with this construction method.
A Refined Interior Design
The interiors of the villas featured custom-designed solid furniture, interior lighting rails, and a connecting rail for the mosquito net and curtains around the bed. There was an extreme emphasis on all the architectural details, and their mutual constraints.
The raw visual materials of rammed earth walls and concrete were complemented with furniture and luminaires carefully selected with regard to originality, often directly from designers across all continents. Belgium-based design studio Bram Vander-Beke was an inspiration for some of the concrete solitaires.
As you enter the villas and pass through them, the view of the ocean opens up and reveals the generous space of the main bedroom with its adjacent terraces and infinity plunge pool. A truly captivating experience.
Photography by BoysPlayNice
Visit FormaFatal
- by Matt Watts