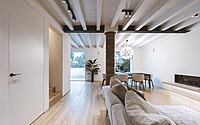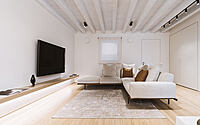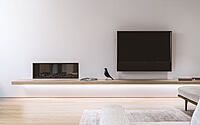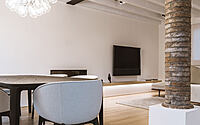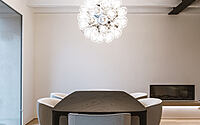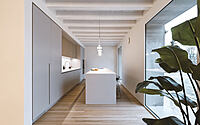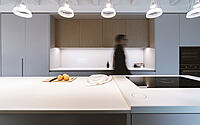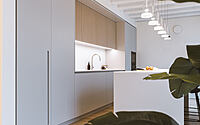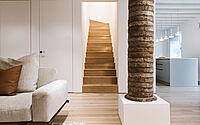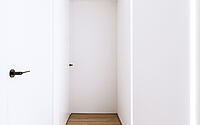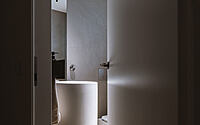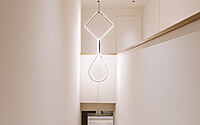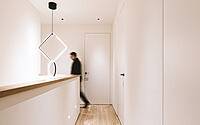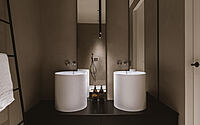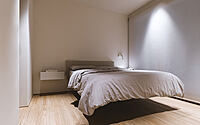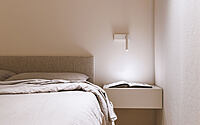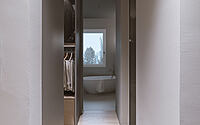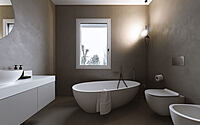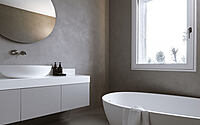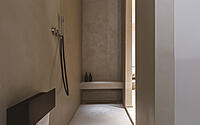Casa Lubi: Where Country Chic Meets Ultra-Modern Design
Discover Casa Lubi, a stunning farmhouse in Brescia, Italy that received a 360-degree renovation designed by ZDA in 2023. The contemporary design balances the past, present, and future with luminous, harmonious, and vaguely “zen” atmospheres.
The open-plan ground floor features a double-height island, large fixed openings to the garden, and a master bedroom with a walk-in closet and private bathroom. The materials used in the design, including parquet floors, architectural concrete, and Corian bathroom sinks, create a dynamic and layered effect while honoring the traditional essence of the farmhouse.












About Casa Lubi
Casa Lubi: A Contemporary Update to a Traditional Farmhouse
Italian design firm ZDA has breathed new life into a traditional farmhouse with Casa Lubi, a bespoke redesign that balances the past, present, and future. The result is a space that exudes luminosity, harmony, and a sense of Zen.
Open-Plan Living
The ground floor features an open-plan living space that elegantly merges the living room and kitchen. The double-height island acts as a separator between the workspace and the dining area. The room boasts three large fixed openings to the garden, which flood the space with natural light. A service bathroom and a direct staircase to the sleeping area complete the floor.
A Contemporary Blend of Materials
Parquet floors combined with architectural concrete are used throughout the space. Flush doors were made to measure, and the lighting emphasizes the architectural elements with iconic pieces. Lacquered wood furniture, Corian bathroom countertops, and sinks, and a Dekton kitchen top and back complete the look. This blend of materials achieves a dynamic and layered effect while maintaining the traditional essence of the farmhouse.
Respecting the Past
ZDA preserved the wooden ceiling and original brick column, both of which add to the space’s traditional charm. The wooden ceiling was bleached to give it a contemporary feel. The creative leap is even more evident on the first floor, where plasterboard ceilings and lowerings create a distinctive country-chic touch in an ultra-modern style.
Experience Casa Lubi
Casa Lubi is a harmonious and luminous space that blends traditional charm with contemporary design. Visit this updated farmhouse to experience its Zen atmosphere and bespoke design for yourself.
Photography courtesy of ZDA
Visit ZDA Zupelli Design Architettura
- by Matt Watts