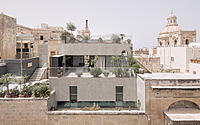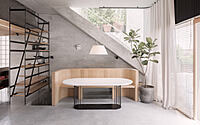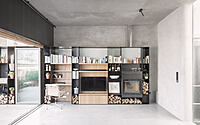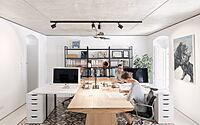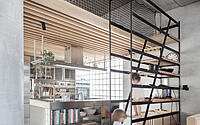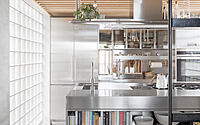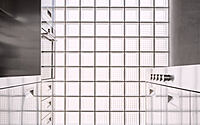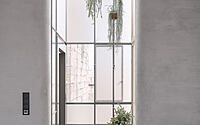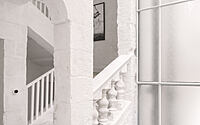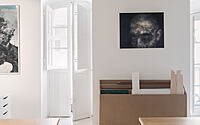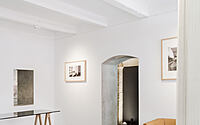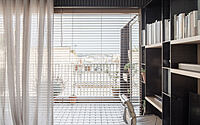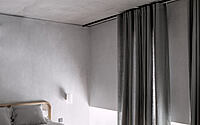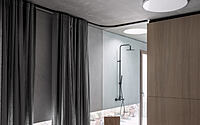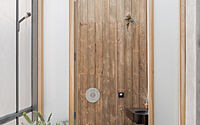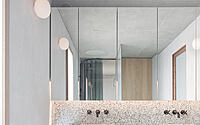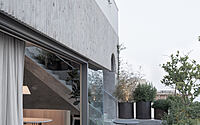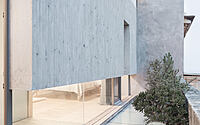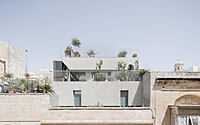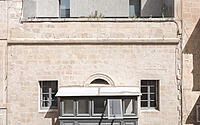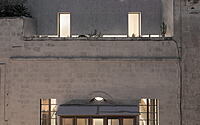Casa Bottega: A Contemporary Penthouse in Historic Valletta
Casa Bottega is a penthouse apartment located in Valletta, Malta, designed by Chris Briffa Architects in 2019.
The building functions as both a architectural practise and domicile, with the lower levels embracing the existing structure and features, and the penthouse being a contemporary counterpart. The penthouse sits on two pre-cast concrete beams, and provides expansive, liberating views of both harbours beyond. The living room doors pack up in a steel-unit, blurring the line between interior and exterior.

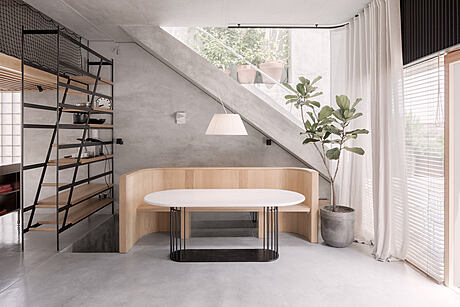
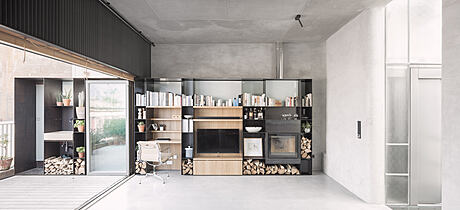
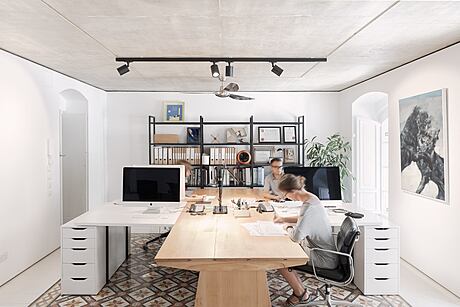
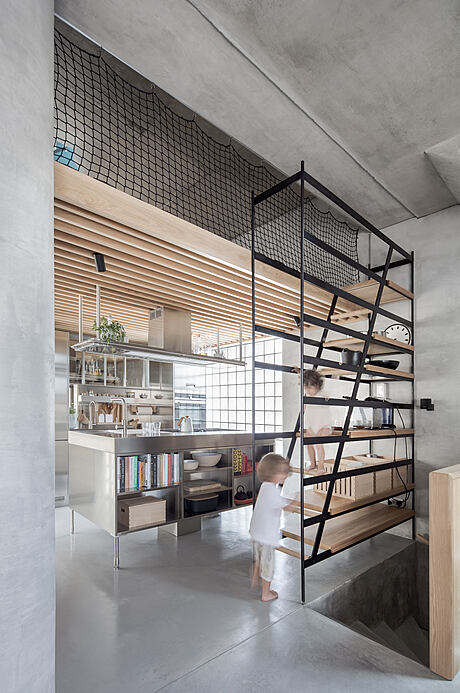
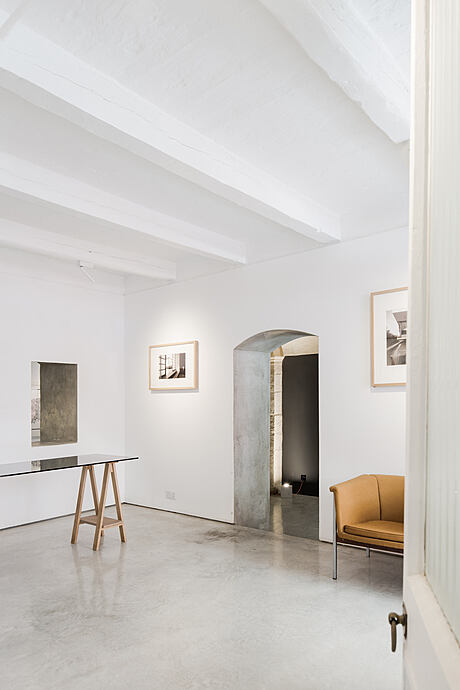
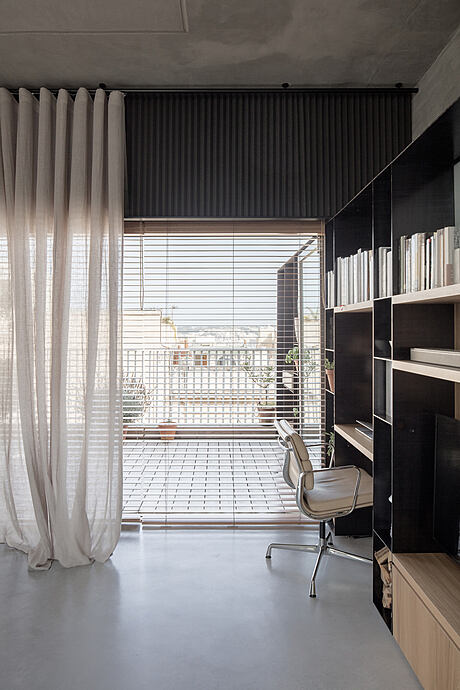
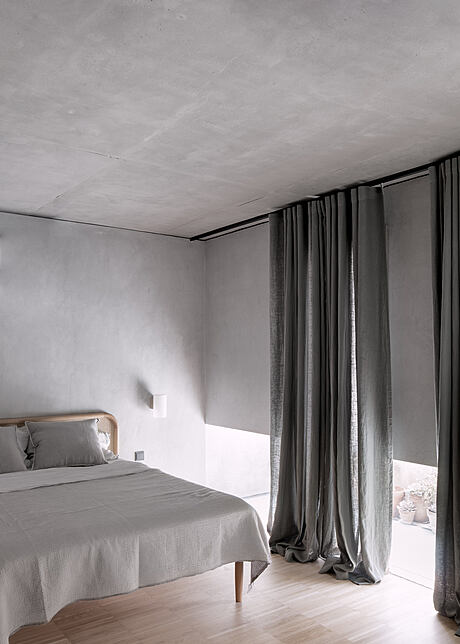
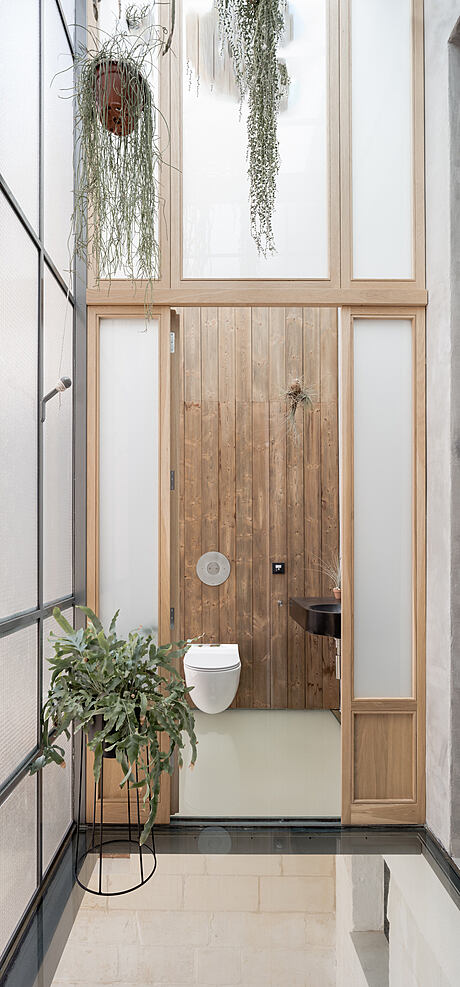
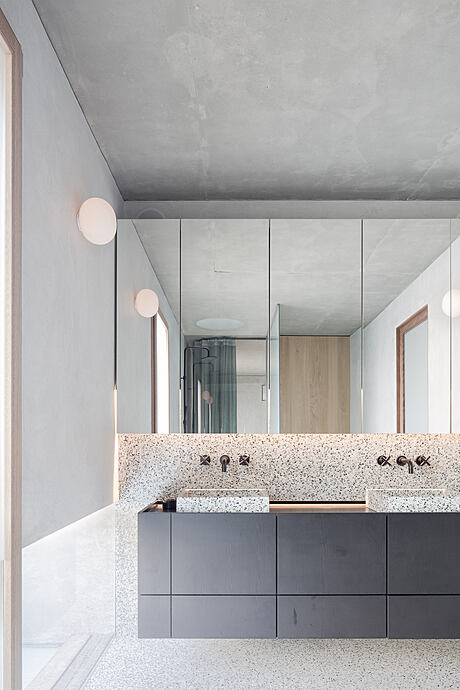
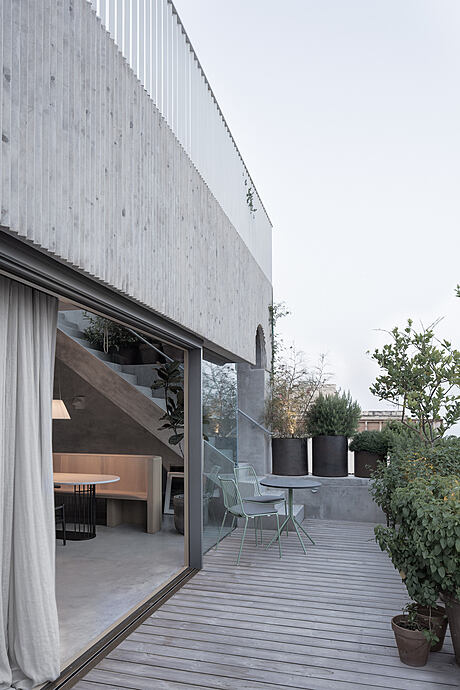
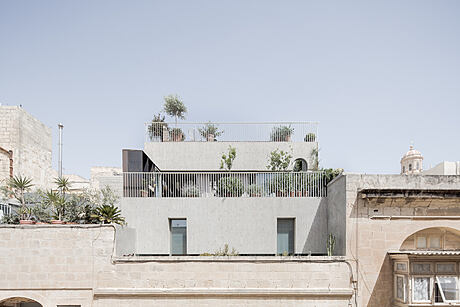
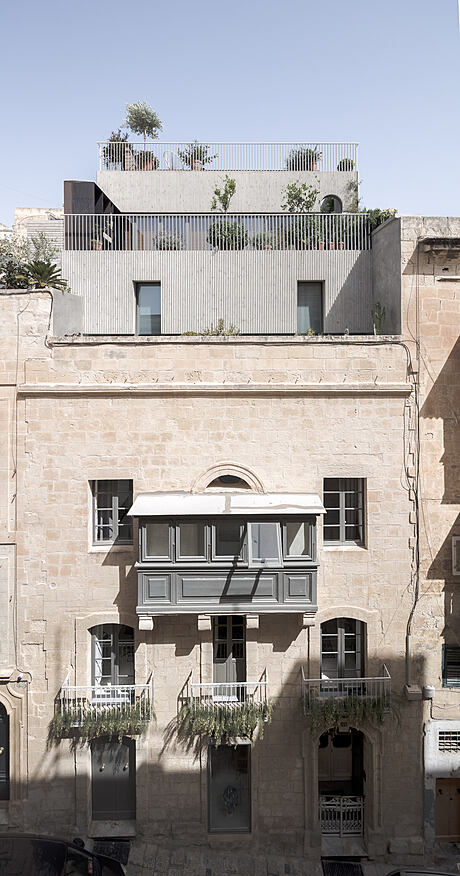
About Casa Bottega
Designing a Multi-Functional Building: Chris Briffa Architects’ Home and Studio
Chris Briffa Architects faced a unique challenge: to create a building that could function both as a residential space and an architectural studio. After five years of experimentation and fine-tuning, the structure evolved into a stunning home and studio. The design retained the building’s distinct identities, and accommodated the diverse needs of its occupants, all while preserving the character of the historic neighborhood in which it stands.
Retaining the Old, Embracing the New
The lower levels of the building maintain the existing structure and features, while the penthouse presents a strikingly modern counterpart. The penthouse’s design features contrasting elements, such as soft and hard materials, light and shade, solids and voids. The new extension sits atop two pre-cast concrete beams, which transfer the entire weight of the penthouse onto the side party-walls, eliminating the need for additional load-bearing structures. The penthouse itself boasts an expansive, liberating feel, elevated above the hustle and bustle of the busy street below.
A Seamless Blend of Indoor and Outdoor Spaces
The penthouse’s folding living room doors pack into a steel-unit, creating a seamless flow between interior and exterior spaces. Natural light streams into the living areas from all angles, while foliage and trees frame the stunning views of the surrounding neighborhood and harbor beyond.
Overall, Chris Briffa Architects’ home and studio is a triumph of modern design and engineering. By blending the old and new, the studio has created a space that is both functional and beautiful, and that seamlessly integrates into its historic surroundings.
Photography by Aldo Amoretti
Visit Chris Briffa Architects
- by Matt Watts