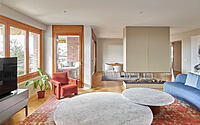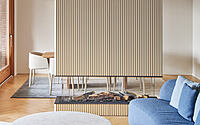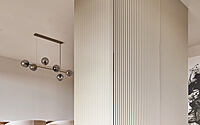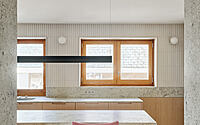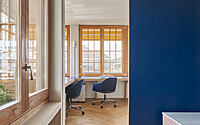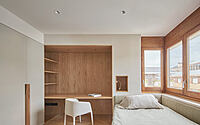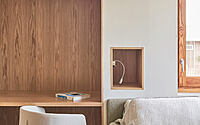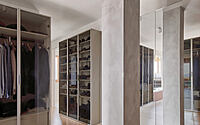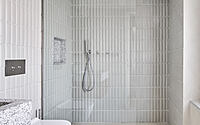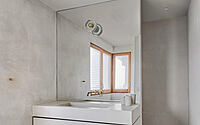Penthouse Apartment in Barcelona by Nomo Studio
Introducing the Penthouse in Barcelona, Spain, designed by Nomo Studio! This modern penthouse apartment has been completely redistributed and adapted to a contemporary open plan lifestyle.
Its design is a combination of classic elegance and modern approach. Its main elements such as the custom designed pivot elements, high bar countertop, extra-large marble center tables, hovering fireplace, and mirrors create a sequence of interrelated atmospheres. To bring in one of the marble tables, the façade was unmounted. The master bedroom is structured only by detached wardrobes and sliding partitions. The apartment is splashed with bright bold colored elements and natural materials such as oak and teak pavements, marble and granite countertops, and ceramic coverings. All furniture such as closets, low tables, and working desks were custom designed. The kitchen, flooded with natural light, has become a place for dining, reading, socializing, or working.
This Barcelona penthouse is the perfect example of an urban aesthetic in tune with the clients’ personality.









About Penthouse
Revamped Barcelona Penthouse Adapts to Contemporary Lifestyle
This Barcelona penthouse, largely untouched since its construction in the 1970s, has been completely transformed to accommodate a contemporary open plan lifestyle. The redesign adheres to a modernized approach that preserves the building’s inherent elegance, while respecting the clients’ preferences. Excessive partitions were removed, connecting all of the day areas into one large, fluid space and eliminating the need for corridors.
Strategic Design Elements for Open Plan
Custom designed pivot elements help to organize the open plan into different settings. Highlights include: a granite high bar countertop (3.3 ft), three extra-large marble center tables (6.5 ft), and a hovering fireplace. Each of these components is a strong monolithic element, encouraging a floating circulation around it. The strength of these elements was so great that the façade was unmounted to allow for the installation of a one-piece 180 cm (5.9 ft) diameter marble table.
Mirrored Master Bedroom with Open Plan
The master bedroom features a unique open plan, structured with detached wardrobes and sliding partitions. Large floor-to-ceiling mirrors, combined with reflective smoked glass doors, create a geometric mirage in the walk-through closet. A warm palette of dusty tones, with splashes of bright, bold colors, is replicated throughout the apartment. Wooden window frames, oak and teak paviments, marble and granite countertops, and ceramic coverings complete the look.
Functional Kitchen with Abundant Natural Light
The kitchen quickly transcended its functional purpose, with its plentiful natural light, warm finishings and lighting, central island, and walk-through layout. It has become a multi-use space for dining, reading, socializing, or working.
All private rooms, all en-suite, are grouped along the perimeter, surrounding the open day area. All furniture–closets, low tables, working desks, and extra-large beds–has been custom designed and fitted along the walls, creating a strong feeling of spaciousness.
Photography by José Hevia
Visit Nomo Studio
- by Matt Watts