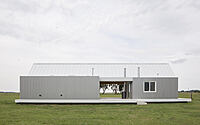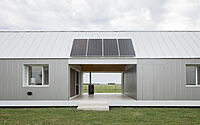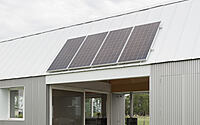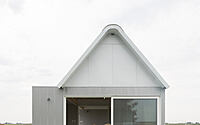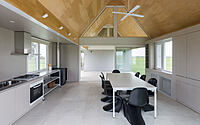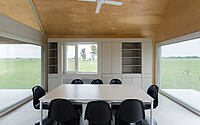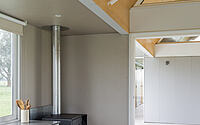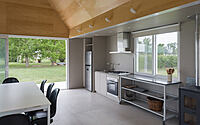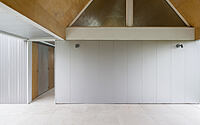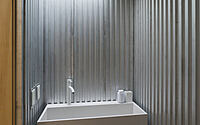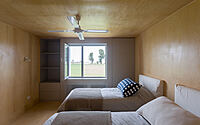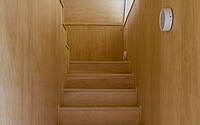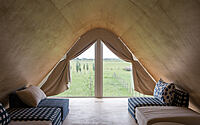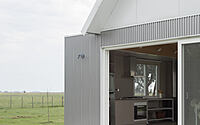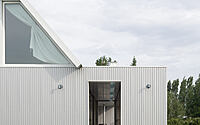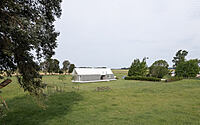La Escocesa by Dub I Diseño & Sustentabilidad
La Escocesa is a modern guest house located on 25 de Mayo, Argentina and designed by Dub I Diseño & Sustentabilidad in 2022.
Situated in the flat plains of the ‘Pampas’ in the Province of Buenos Aires, Argentina, this house was built to be flexible and to support a family home. The house consists of four modules: a large kitchen/dining room; a two-bedroom module; a split-bathroom module; and a large multi-purpose space in the attic. Low or no maintenance materials were chosen for the building envelope, as well as environmental design strategies to require very little air conditioning throughout the year. The central patio serves as the nucleus of union of all the parts of the house, providing an outdoor distribution hall and a space for meeting and contemplation of the surrounding landscape.

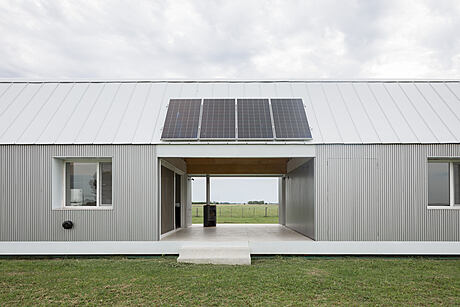
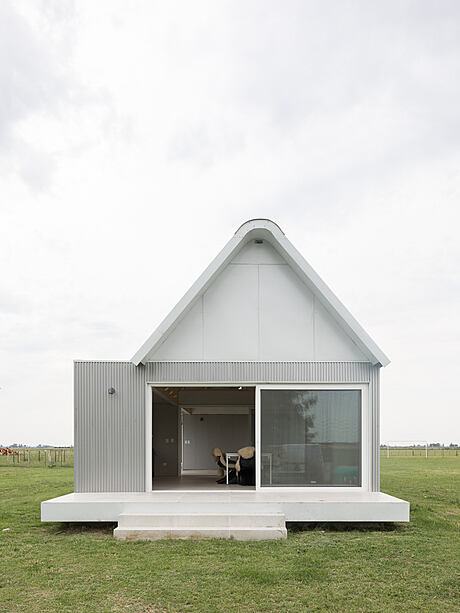
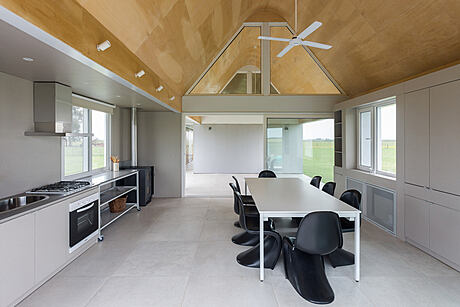
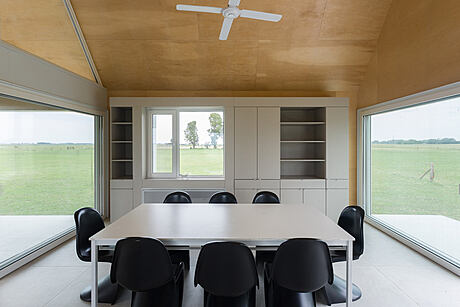
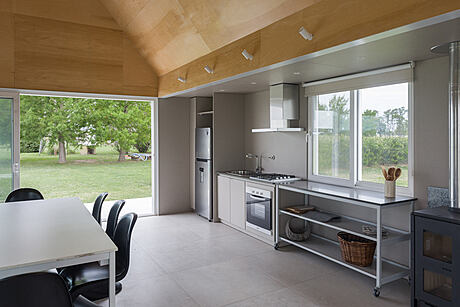
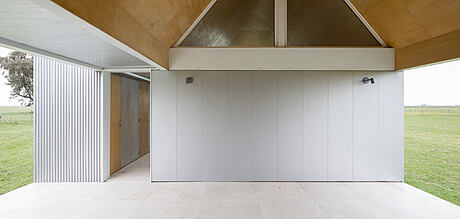
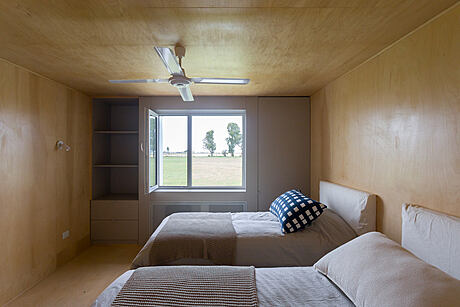
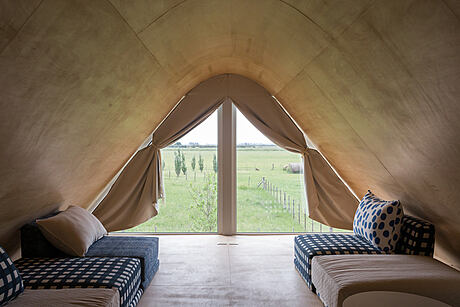
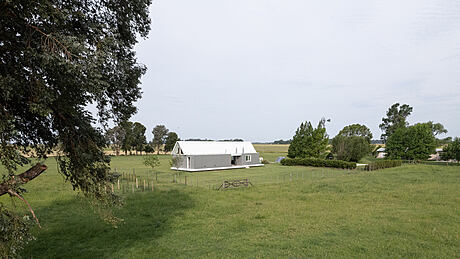
About La Escocesa
La Escocesa: Flexible Guest House Built to Support Family Home
La Escocesa is a flexible guest house, perfectly suited to the flat plains of the ‘Pampas’ in the Province of Buenos Aires, Argentina. Built to support a family home, the house is designed in four modules: a large kitchen/dining room; a two-bedroom module; a split-bathroom module; and a large multi-purpose space in the attic. This allows each module to be enabled separately, depending on the needs. To accommodate pre-existing buildings on the farm and leave room for expansion, the house was designed in a strip-shape with an outdoor corridor. This allows for future growth without blocking the long views of the main house.
Low Maintenance Finishes
To guarantee low or no maintenance, folding sheet and plywood were chosen for the building envelope and interior bathrooms respectively. Despite being in a very hot area, La Escocesa does not require much air conditioning due to its environmental design strategies. Cross ventilation, sun protection, and minimization of glass surfaces on the south and west sides all contribute to natural lighting and temperature control. Skylights were also added to the bathrooms and corridor to reduce the need for artificial lighting. The house is insulated with sheep’s wool cloaks, adjusted to the orientation of the house.
Central Patio: Outdoor Hub for Meeting and Contemplation
The central patio is the nucleus of the house, serving as an outdoor distribution hall, meeting area, and place for contemplation of the surrounding landscape. This patio is the hub of the entire house, connecting all of the parts and allowing for a unique experience.
Conclusion
La Escocesa is a flexible guest house, designed to support a family home and accommodate pre-existing buildings on the farm. Low maintenance materials and environmental design strategies have been implemented to reduce the need for air conditioning and artificial lighting. The central patio serves as a hub for all the parts of the house, offering a unique meeting, distribution, and contemplation space.
Photography by Fernando Schapochnik
Visit Dub I Diseño & Sustentabilidad
- by Matt Watts