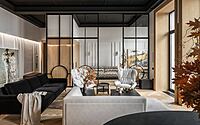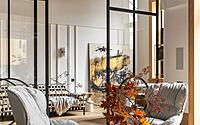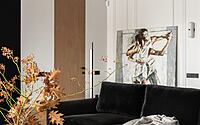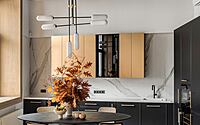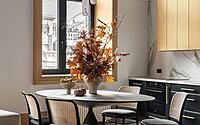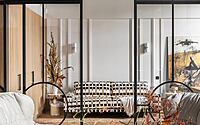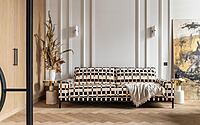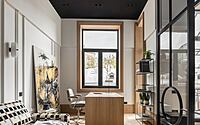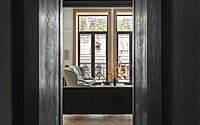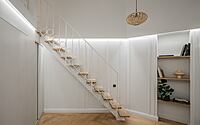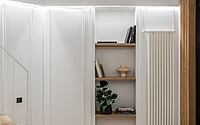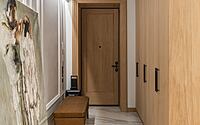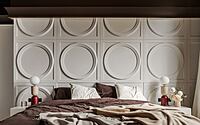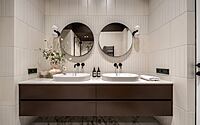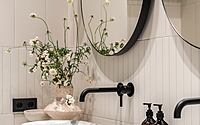Circulation Apartment: Functional Modern Design in Kyiv
Introducing Circulation Apartment, a modern functional apartment located in the historical center of Kyiv, Ukraine. Designed by Dolgopiatova in 2022, the project was completed in the midst of a full-scale war.
The building was originally built in 1909, with a major reconstruction in 1950 after the bombing and fire in 1941. Embossed friezes with neo-classical ornamental motifs adorn the facade, while inside the apartment features solutions from the old interior in a modern interpretation. As the name suggests, the apartment also features a circle shape, which can be found on the facade of the building, the balcony railing, and the historical building opposite.

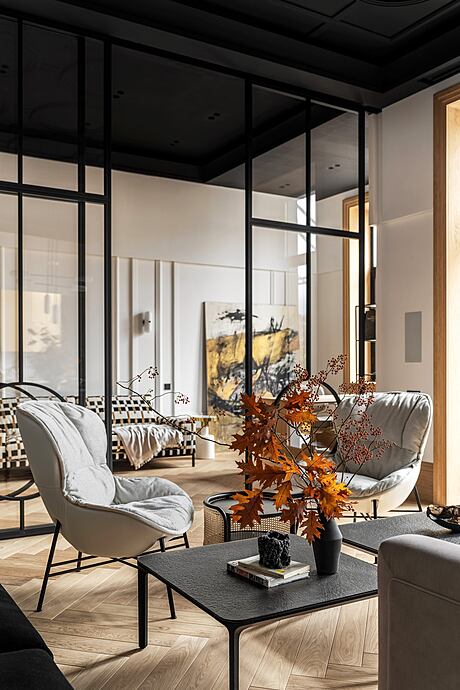
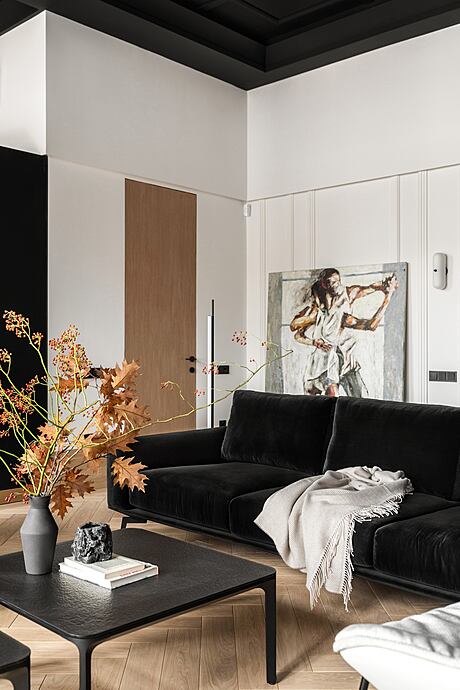
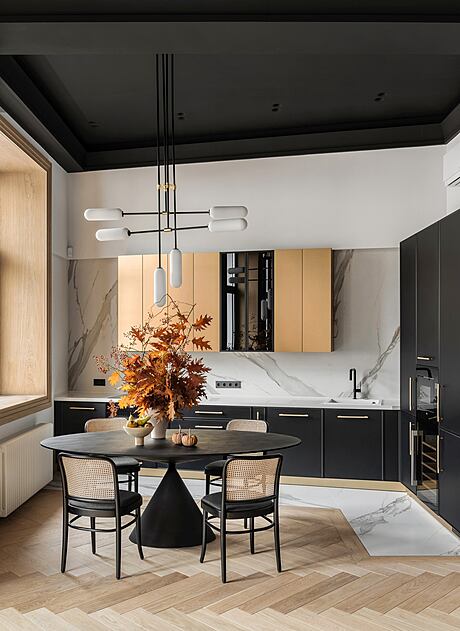
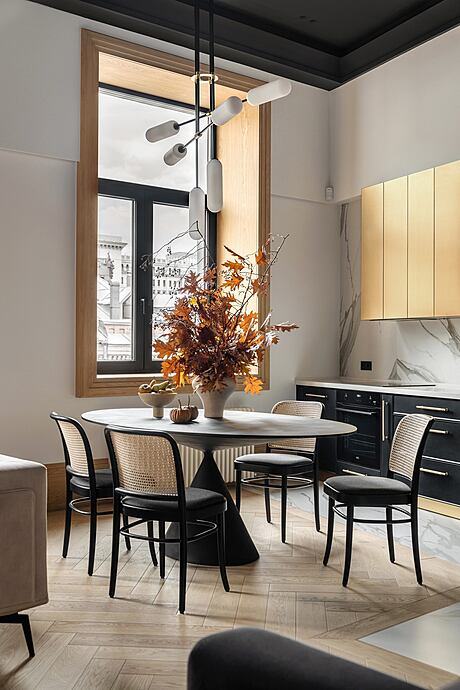
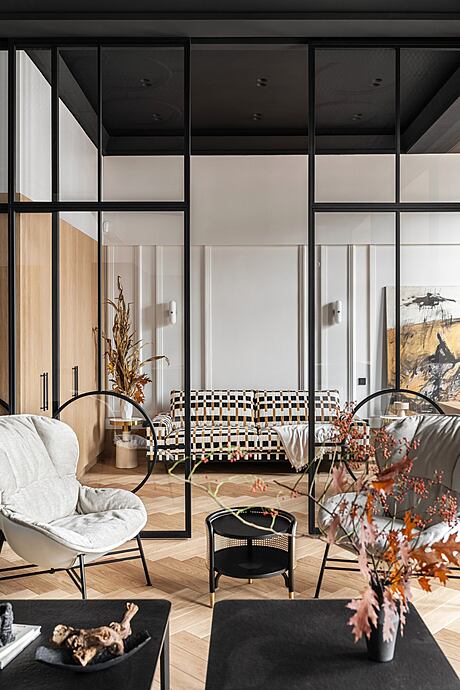
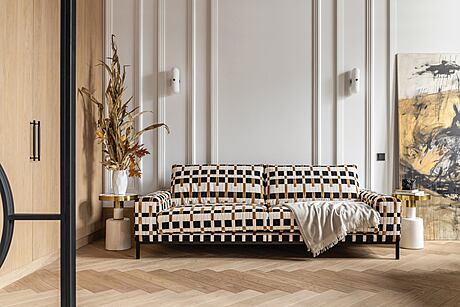
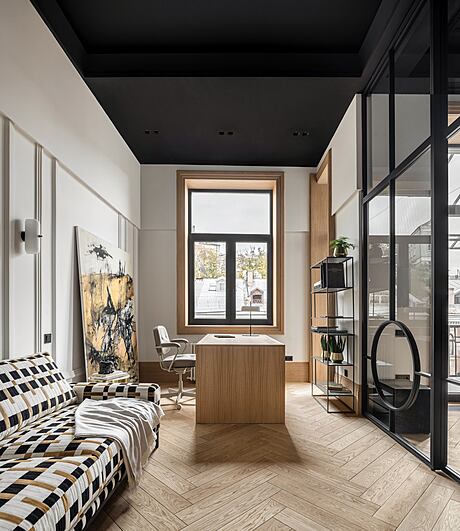
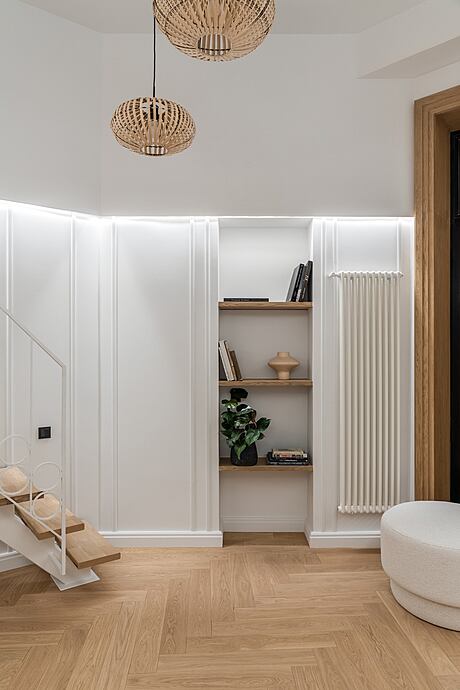
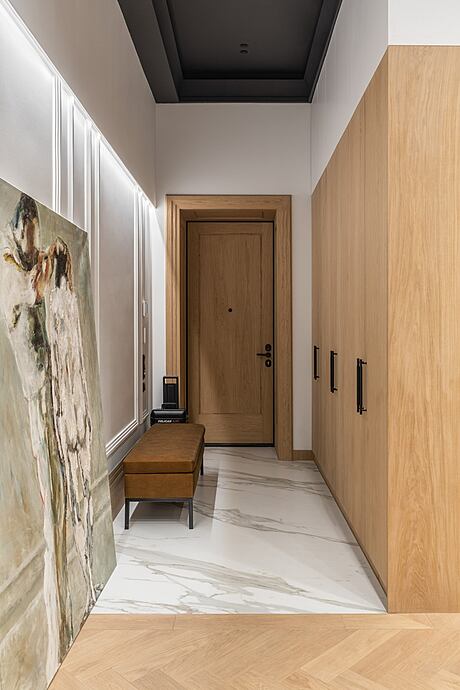
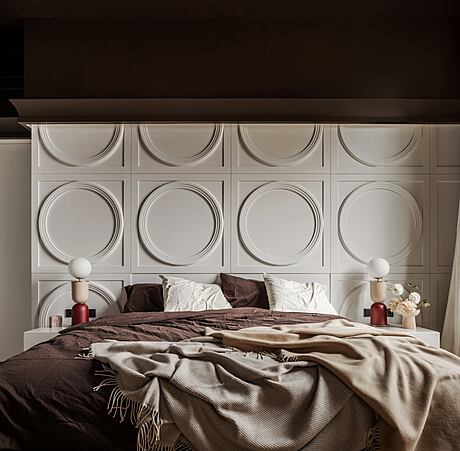
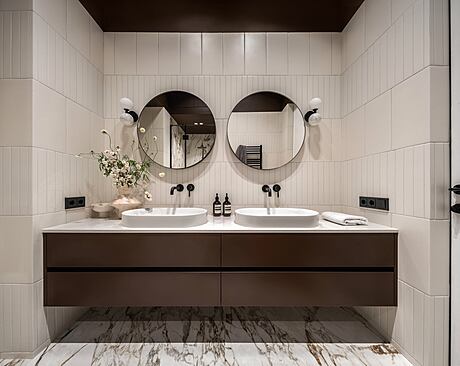
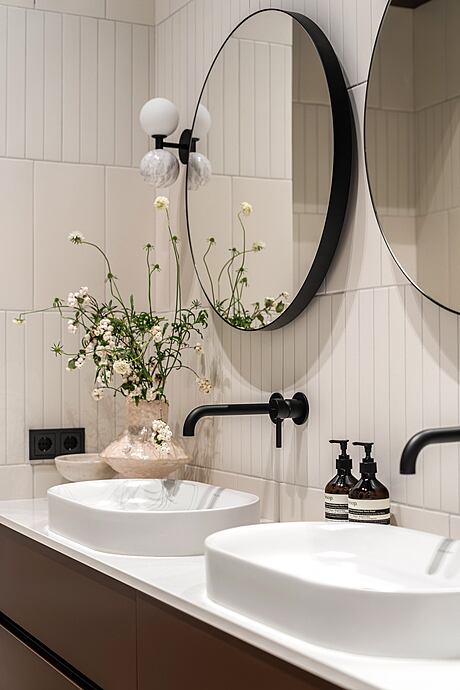
About Circulation Apartment
Revitalizing Kyiv’s Historical Center: A Modern Apartment Transformation
A picturesque view of the National Academic Franco Theater and the statue of Independence Square set the scene for a remarkable apartment transformation in the heart of Kyiv, Ukraine. The project began in 2020, just before the start of the global pandemic, and was completed in 2022 during a full-scale war.
Built in 1909, the building was originally constructed in functional modern style, but underwent a major reconstruction in 1950 in response to a devastating firebombing in 1941. Additional support beams, screeds, and other elements appeared in the structure, causing alteration in the planned layout and decorative solutions.
Designing with History in Mind
The apartment’s facade featured neo-classical ornamental motifs, some of which were incorporated into the interior. Circles were also used, representing an element of the building’s facade, the opposing historical building’s facade, and the balcony railing.
Old interior features were given a modern twist. For example, the window portal frames were painted, but were eventually replaced with oak wood. Decorative cornices, moldings, and the “English herringbone” parquet pattern were also used in the design.
Compromise and Adaptability
The challenge was to create a modern space while preserving elements of history. The apartment had two entrances (draft and front), with the kitchen and bathrooms located near the draft entrance. This caused difficulties during the redevelopment process, as the current layout required adjustments.
The kitchen, which was previously near the back exit, was relocated to the living room area, which was made as large as possible by combining three rooms and a long hallway. The kitchen was positioned in the center of the living room, made light in design, and still functional.
A double wardrobe up to the ceiling was installed to separate the hallway area and the home office area, but also served as a closet-cloakroom and storage room. A sliding system between the recreation area and the study area became a symbolic fence.
The master zone, which included a bedroom, bathroom, and dressing room, was softer in color with a black and white combination. The “Children’s” room was kept neutral so that it could be completed on request. The “children’s” bathroom was located under the second floor of the bedroom.
The Circular Symbolism of the Apartment
Beyond the circle shape used in the design, this apartment experienced the cycle of the country, city, rulers, and inhabitants. A list of prominent people who have lived in the building is impressive, but it remains an “Apartment in the historical center of Kyiv”, the best city on earth.
Photography by Andrey Bezuglov
Visit Dolgopiatova
- by Matt Watts