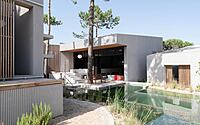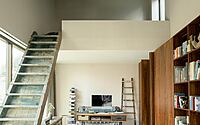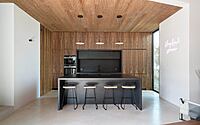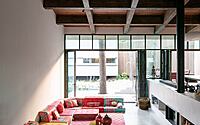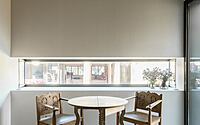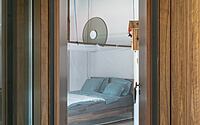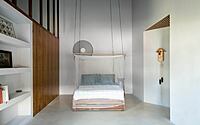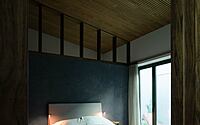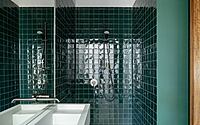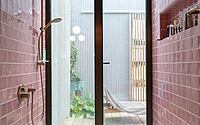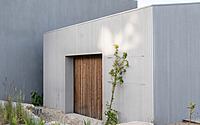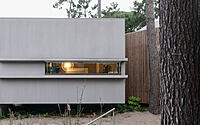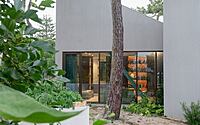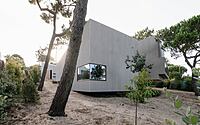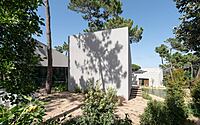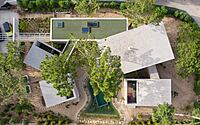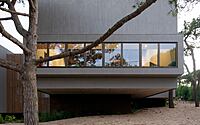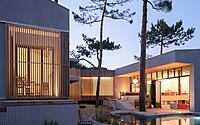House in Praia Grande: A Sustainable Haven in Portugal
Set in the Sintra-Cascais National Park near Praia Grande beach in Colares, Portugal, House in Praia Grande is the perfect blend of a built structure and nature. Designed by Atelier Data in 2022, the house takes advantage of the existing pine trees, sun orientation, and topography, resulting in a volumetric composition of different volumes and a central clearing with a water plane. The project also incorporates a set of ecological principles, such as the use of sustainable wood and natural materials, to ensure the longevity and quality of the solutions.

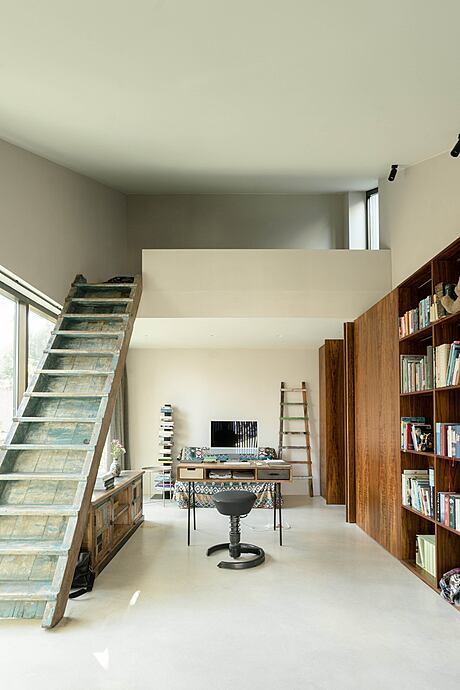
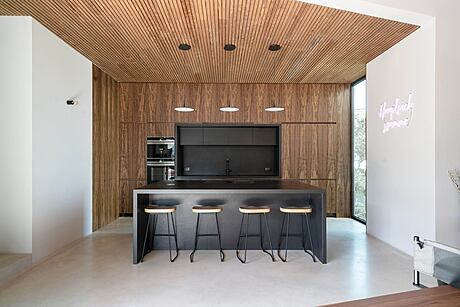
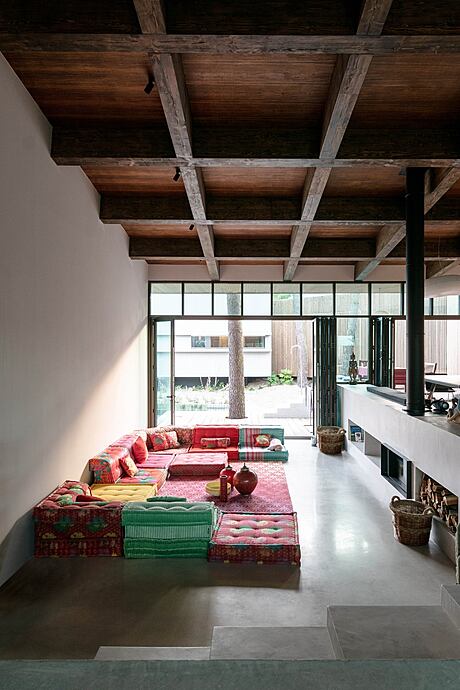
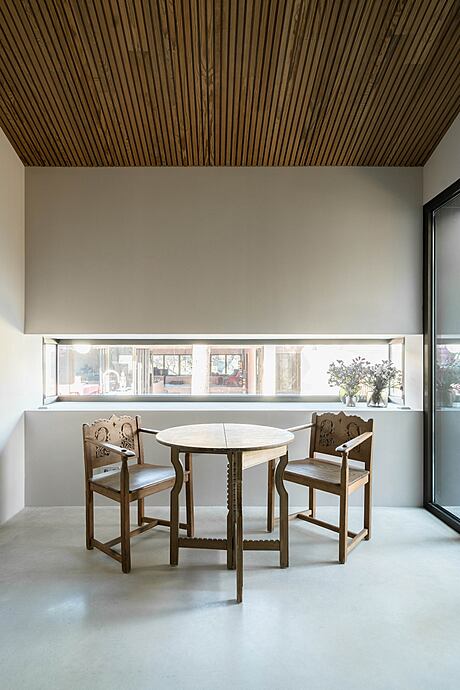
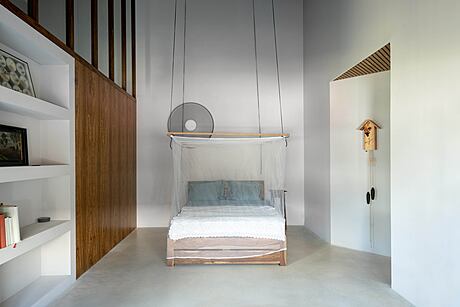
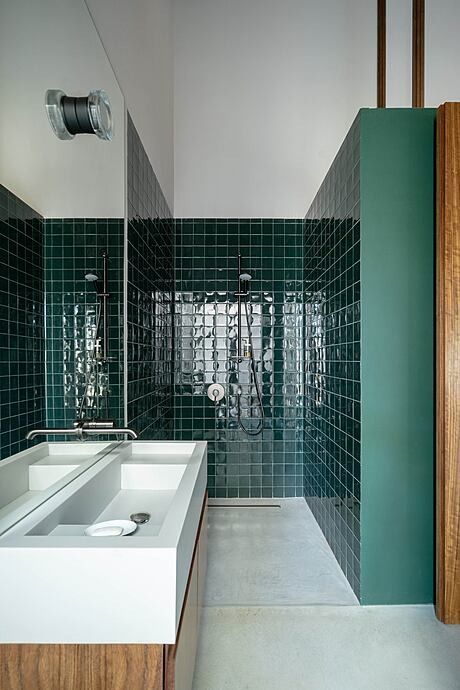
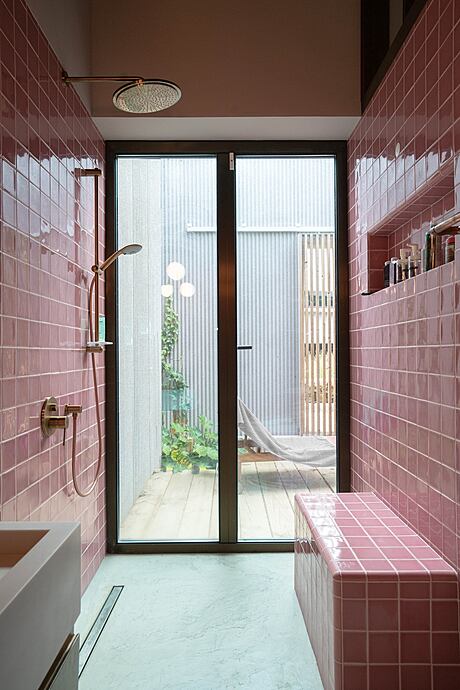
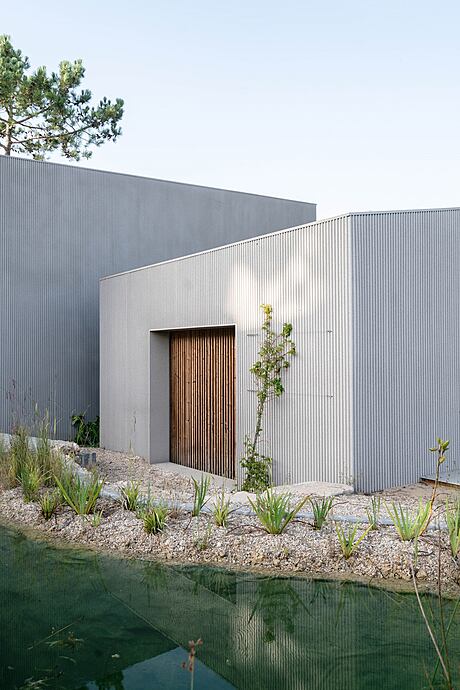
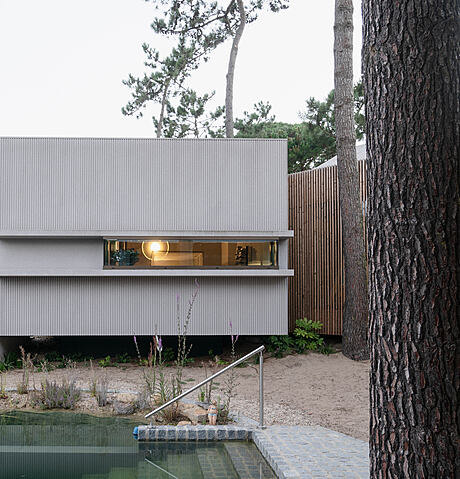
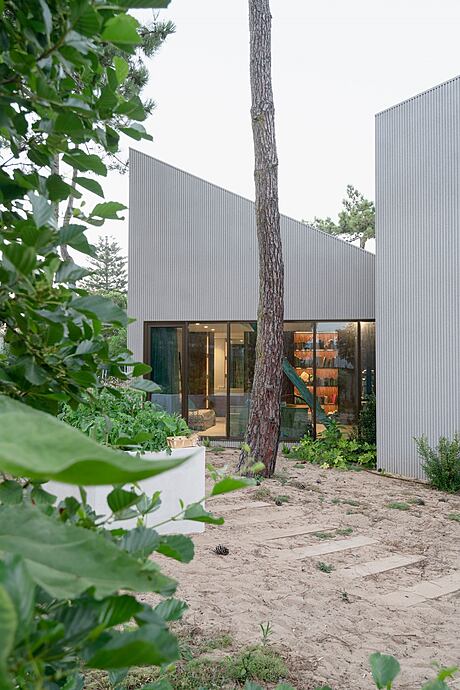
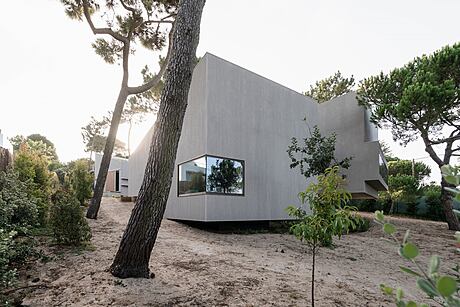
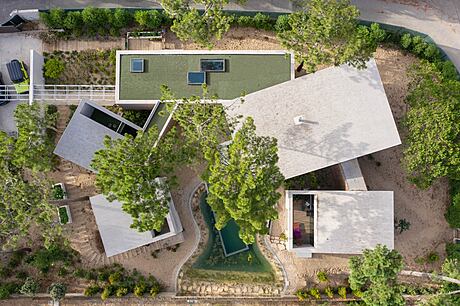
About House in Praia Grande
Revitalizing Nature: The House in the National Park of Sintra-Cascais
Nestled within the national park of Sintra-Cascais, near the Praia Grande beach in Rodízio, Colares lies the house. The project’s aim is to build a space from the void created between the pine trees, fusing the built element with the natural space. Starting with the existing pine trees, the house features a volumetric composition of different volumes, each of which corresponds to different types of usage. Sun orientation, topography and the position of the trees were taken into account when disposing the house on the ground, while providing a system of visual relations with the Serra de Sintra to the east.
A Central Clearing: Creating a Controlled Space
The house is strategically organized around a central empty clearing which hosts a water plane (swimming pool) and marks the space, creating a controlled area dominated by nature for the family to inhabit. To lift the volumes from the ground, given the terrain’s porous and permeable consistency, the composition’s organicity is reinforced by vegetation growing underneath the elements. Landscaping-wise, the goal is to maintain the existing pine forest and enhance it as a cohesive element, acting as a usable garden and scenery for the interior of the house.
Programmatic Distribution and Materials
The house includes a parking area; a service area with a laundry, pantries, kitchen (both backstage and social spaces) and washroom; a social area that combines the living room, dining area and piano room; three bedrooms, one of which is for flexible use (office); and technical areas located under the living room, taking advantage of the uneven terrain and suspension of the volume.
To ensure a raw and rough appearance, in line with the project’s organicity, the house incorporates materials such as fluted metal sheets, finished with a grayish projected cork on the outside. Glass surfaces around the outside clearing provide visual relations between the indoor and outdoor, while wooden shutters filter the intense sun exposure towards south. Wood is also used on the doors, carpentries and ceilings in the living room, where it is enhanced by a coffered ceiling that guarantees acoustic performance. The floors and interior walls are finished in light gray microcement, contrasting with the exuberance noted on the outside.
Ecological Principles of Construction
The house also adopted a set of ecological principles in its construction such as reducing resource consumption through an integrally made sustainable wood structure; a ventilated facade system that benefits from a first layer finished with projected cork; exhaustive use of natural materials such as hemp and cork; reduced and controlled use of energy; selection of non-toxic materials; preference for options obtained from an ecological and sustainable process; and principle of durability and low maintenance.
Photography by Richard John Seymour
Visit Atelier Data
- by Matt Watts