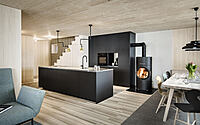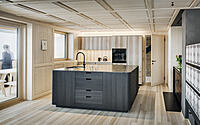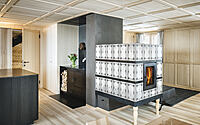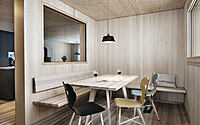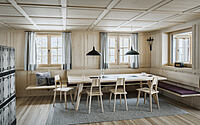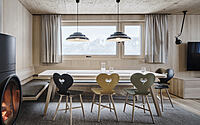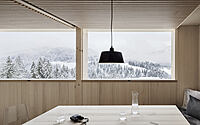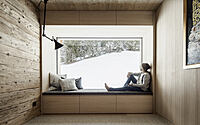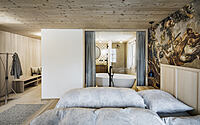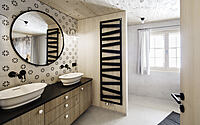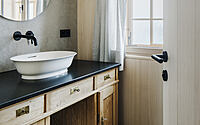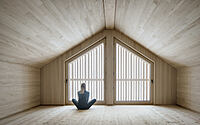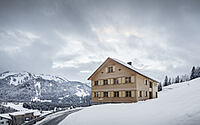Halwina Hideaway: Embracing Tradition with a Modern Twist
Halwina Hideaway is a wooden mountain hotel located in Vorarlberg, Austria, designed with modern elegance by Baumeister Jürgen Haller in 2021.
Nestled in a clearing surrounded by vast forests and mountains, Halwina was built with great sensitivity and according to old craftsmanship. Its traditional gable roof volume is intended to continue the proportions of the typical building form of the area, while its cladding and window openings break up its facade and make it more interesting.
The interior is a combination of classic Bregenzerwald architecture and modern touches, creating a cozy atmosphere for visitors.











About Halwina Hideaway
Nestled in a clearing among vast forests and mountains, HALWINA is a residential building that combines modern design with traditional craftsmanship. The name HALWINA comes from the ancestors of the young family who live here: Grandpa Alwin and Grandma Hanna. Their memories and visits inspired many aspects of the house’s architecture and details.
A Respectful Approach to Local Building Culture
The partially three-story building blends in with the natural surroundings and follows the proportions of the typical gable roof form in this area. The architects paid careful attention to respecting the local building culture and the alpine landscape.
The front building features a round shingle façade with box windows, while the rear building has a standing, natural spruce façade in different widths. The window openings are arranged asymmetrically to create some visual interest and break up the facades.
A Cozy Interior with Classic Elements
The interior also draws inspiration from the classic Bregenzerwald architecture: coffered ceilings, an old wooden stove and barn areas that create a transition to the interior.
The granny apartment offers a cozy space for guests or relatives, continuing the cultural idea in a modern form.
HALWINA is a home that celebrates its heritage while embracing contemporary living. It is a place where old and new coexist harmoniously.
Photography courtesy of Baumeister Jürgen Haller
Visit Baumeister Jürgen Haller
- by Matt Watts