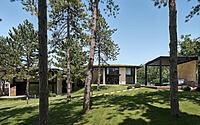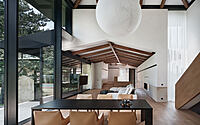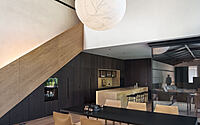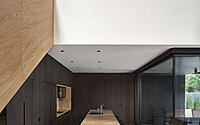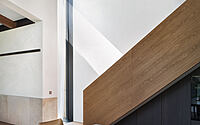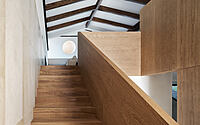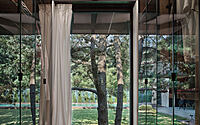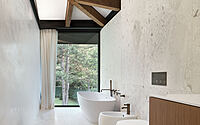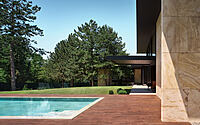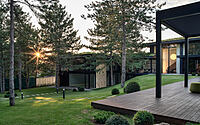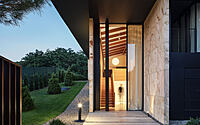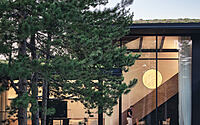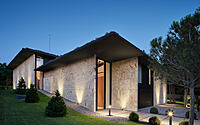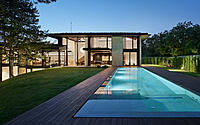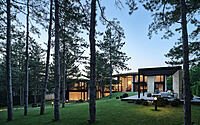Yamacha House: A Green Oasis in the Heart of Haskovo
Yamacha House, a single-family residence designed by I/O Architects, is located in Haskovo, Bulgaria, near one of the town parks.
This 2022 designed house, with its majestic green roof, blends naturally into its surroundings, while the wooden skeleton of the roof and oversized lamp dominate the interior spaces. The L-shaped structure is open to the park, with large-scale glazing, and closed to the street and town with a series of stone-clad and solid masonry planes, leaving only narrow gaps and the double-height entrance door.









About Yamacha House
Set at the End of a Quiet Street Close to the Town’s Park
Positioned on the last plot of a tranquil street adjacent to one of the town’s parks, the L shaped structure follows the topography and avoids the nearby trees. A grand glazing opens it towards the park while a combination of stone-clad and solid masonry planes block it from the street and town, leaving only narrow gaps and a double-height entrance door.
Roof and Oversized Lamp Define the Interior Spaces
The wooden skeleton of the roof and a giant lamp dominate the interior spaces. The green roof softens the rigid lines of the house and seamlessly melds it with its natural surroundings.
Photography by Assen Emilov
Viist I/O Architects
- by Matt Watts