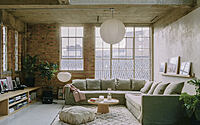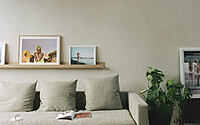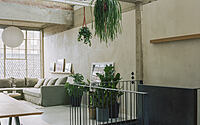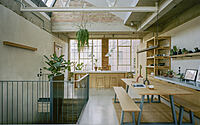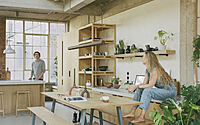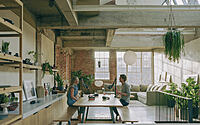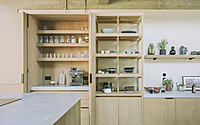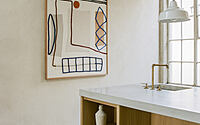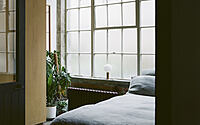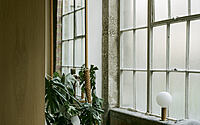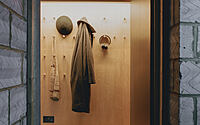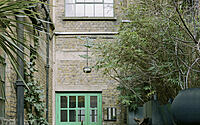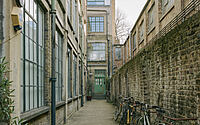Earthrise Studio: Where Craftsmanship Meets Wellbeing
Tucked within a historic shoe factory originally constructed in 1924, Studio McW has taken a light touch approach to create Earthrise Studio, a live-work space in East London for climate activists and filmmakers, Jack Harries and Alice Aedy.
True to Studio McW’s signature approach to craftsmanship and wellbeing, the office is finished with toxin-absorbing, matte clay walls and a custom black mild steel balustrade allows light to permeate the floor below. The project is designed to seamlessly balance rest and relaxation with the busy operations of Harries and Aedy’s media company, Earthrise.

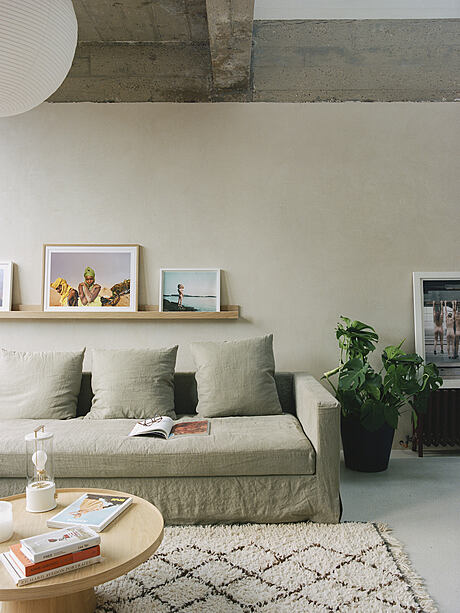
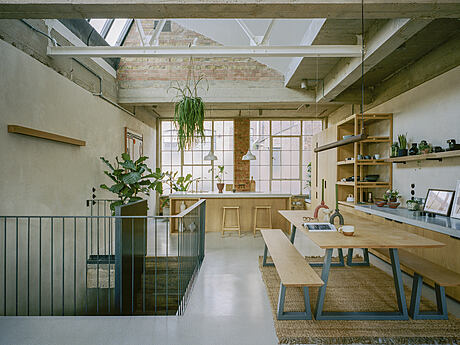
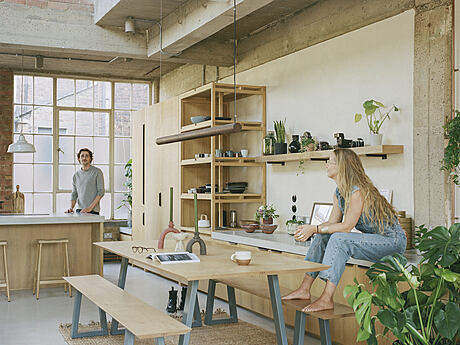
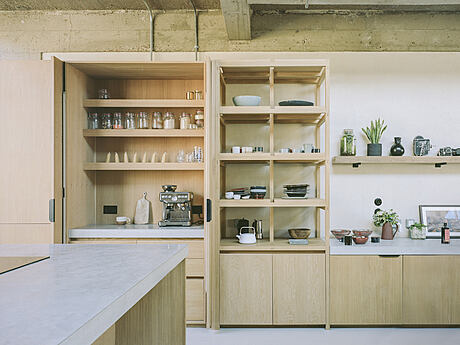
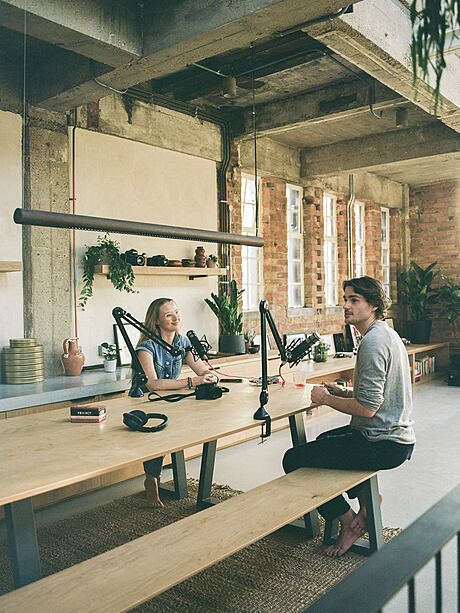
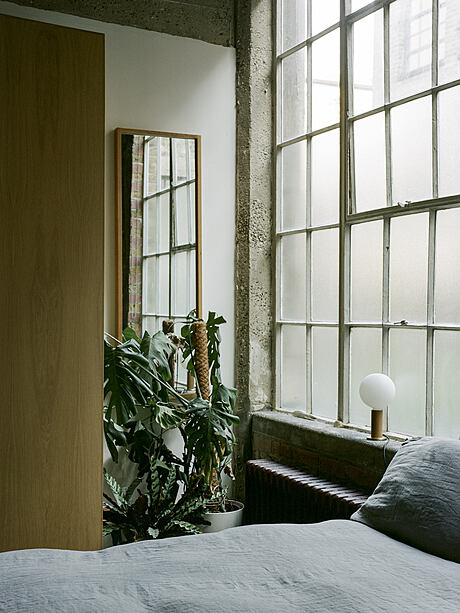
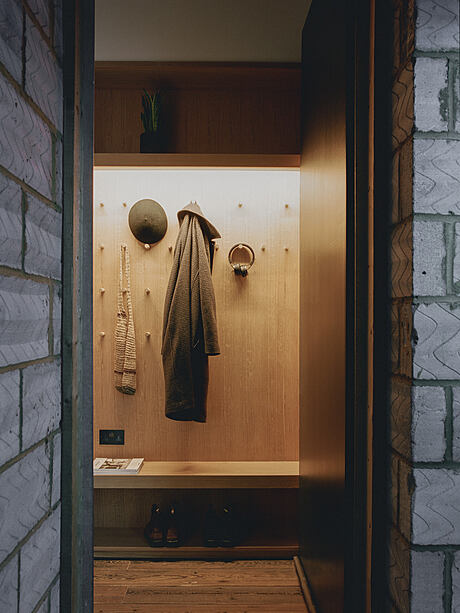

About Earthrise Studio
Revitalizing a Converted Warehouse Apartment for Climate Activists and Filmmakers
Studio McW has completed the revitalization of a warehouse apartment in East London for climate activists and filmmakers, Jack Harries and Alice Aedy. The two-story live-work space was designed to balance rest, relaxation, and the busy operations of their media company, Earthrise.
Preserving Historic Characteristics
Studio McW took a light touch approach to enhance the building’s original features, including large steel windows and trusses, exposed concrete beams, and a double-height pitched roof with overhead glazing. The building was originally constructed in 1924 as a shoe factory.
Creating a Flexible Space
Harries and Aedy briefed the architects to balance the historic building fabric with a new, natural interior palette, improve spatial flow, and incorporate abundant storage throughout. The couple wanted a flexible space to host friends, dinner parties, work events, photoshoots, record podcasts, and support weekly team meetings.
Optimizing the Interior Layout
Studio McW redesigned the entrance level, opening up the existing partitioned bedroom and dressing room to create a large aperture to draw light through the new glazed internal wall to the bathroom and utility space. Reclaimed timber stairs lead up to an open-plan living space. The architects stripped back a maze of redundant overhead services, opening up and increasing the sense of volume above.
They removed the defunct concrete doorway that created a bottleneck opposite the balustrading, reorganizing the layout and shifting the kitchen to the rear of the apartment to create flexible yet distinct zones for work, rest, and dining.
Featuring Custom Oak and Concrete Joinery
Studio McW anchored the bright neutral interiors with custom oak and concrete joinery, cast in situ. The vast concrete island stands steadfast in the kitchen, doubling as a dining bench. A long concrete sideboard with oak cabinetry and shelving runs the full length of the southern elevation, offering seating, storage, and display for Harries and Aedy’s collection of art, photography, and cameras. The artwork and prints decorating the interiors were created by the couples’ friends, each piece imbuing the space with a strong narrative of friendship, creativity, and passion.
Finishing with Wellness in Mind
Studio McW finished the space with toxin-absorbing, matte clay walls that unify the two storeys and a custom black mild steel balustrade that allows light to permeate the floor below – true to their signature approach to craftsmanship and wellbeing.
Photography by Lorenzo Zandri
Visit Studio MCW
- by Matt Watts