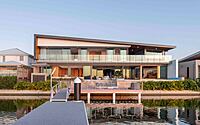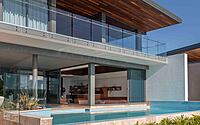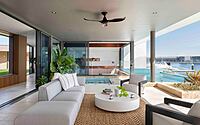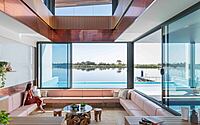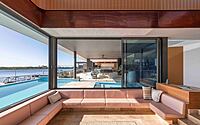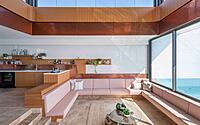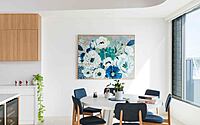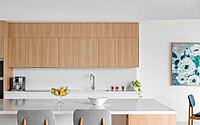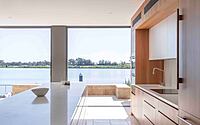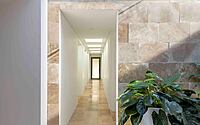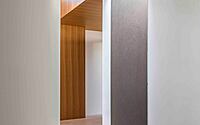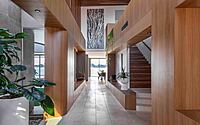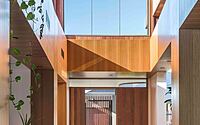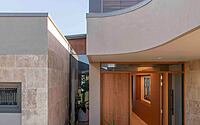Newport Houses: A Communal Oasis with Stunning Lake Views
Welcome to the Newport Houses in Brisbane, Australia, a pair of two-story waterfront homes designed by Jasper Brown Architects in 2020.
Nestled in the stunning Newport near Redcliffe, these contemporary homes feature a continuous gently sloping roof that falls to the west, giving each house a distinct spatial character. Between the two houses is a communal courtyard, while a wet-edge pool blends seamlessly into its lakefront surroundings. Inside, a sunken living area with deep-set built-in lounge seat in marshmallow pink leather is sure to catch the eye, while copper surfaces add warmth to the bedroom retreat on the first-floor level.









About Newport Houses
Two Houses, One Home: Open Architecture Studio’s Newport Design
Open Architecture Studio’s Newport design is a collaborative project for two new houses, situated with a north-facing lakeside location in Newport, near Redcliffe to the north of Brisbane. The brief was to create two distinct dwellings that read as a single dwelling from both the street or the water. To achieve this, the houses share a continuous, gently sloping roof that falls to the West.
The Intimate House and the Extroverted House
The two houses offer distinct spatial characters; one more introverted and private, the other a more extroverted “party house” that is volumetrically explorative. At the heart of the site is a communal courtyard, a shared green space that brings light and views to the bedrooms. A communal home-office and gym overlooks this area.
Blending with Nature: The Wet-Edge Pool
The wet-edge pool is delicately tucked under the roof and blends seamlessly into the lake, appearing as part of the topography of the landscape. Immediately adjacent to this is a sunken living area, featuring deep-set built-in lounge seats in marshmallow pink leather, drawing the water into the house. At high level, copper surfaces bounce warmth around the space. Completing the design is a bedroom retreat that occupies the entire first-floor level.
Photography by Cathy Schusler
Visit Jasper Brown Architects
- by Matt Watts