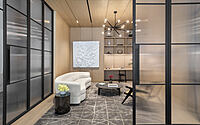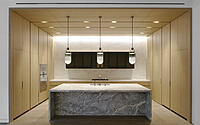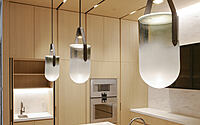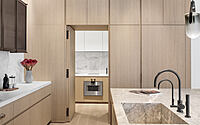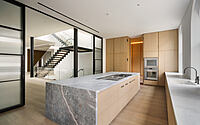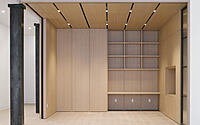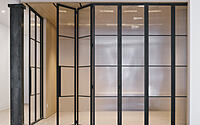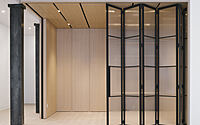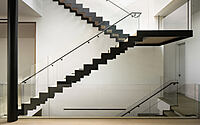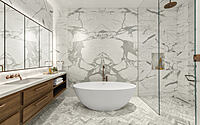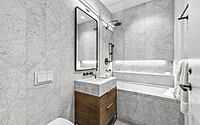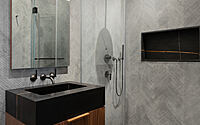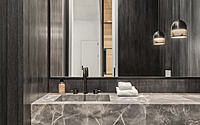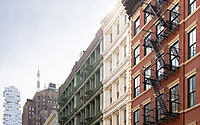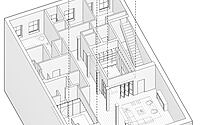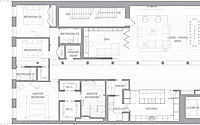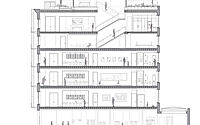49 Greene Street: Celebrating the Character & Charm of SoHo
Nestled in the landmarked district of SoHo, New York, 49 Greene Street, a 6-story building built in 1886 by HJ. Howard, is an extant example of the mixed iron-and-masonry construction of the post-Civil war period. DXA Studio began work on the building in 2015, converting the interiors into three full-floor condominium units and a triplex Penthouse unit with a rooftop addition and private roof deck.
Our design process began like most of our other projects – studying the history of the area and the building itself – and we wanted to speak to SoHo’s past and the various movements that lent themselves to the creation of the area’s unique character and charm.

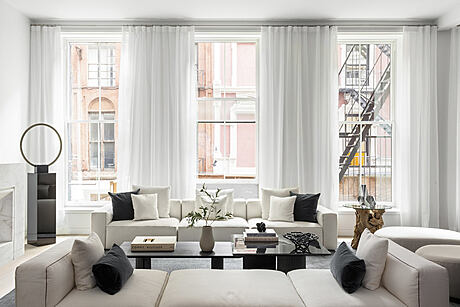
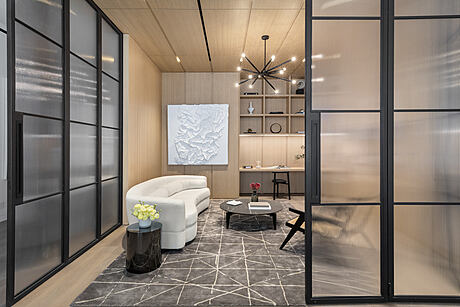
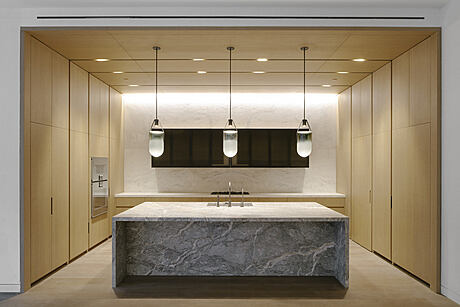
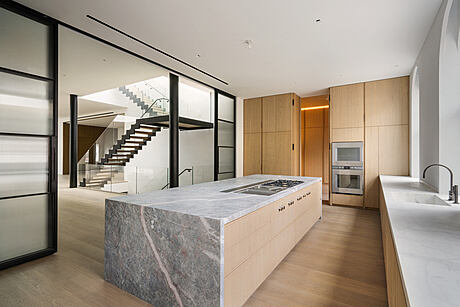
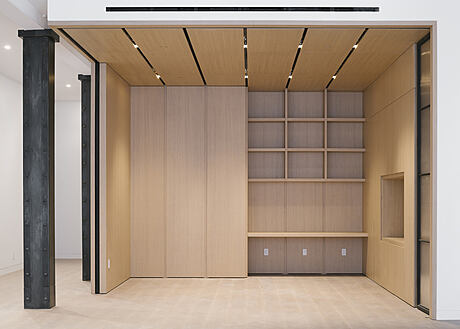
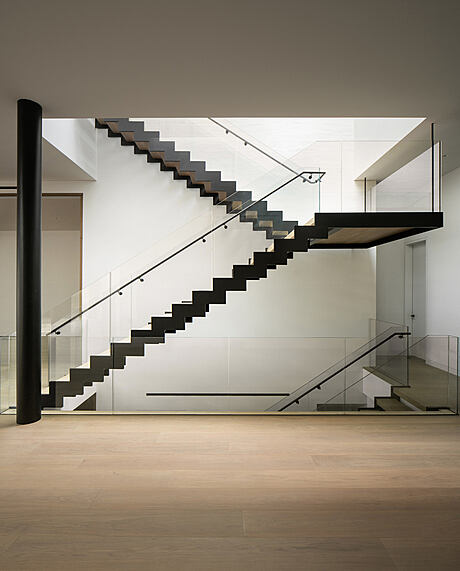
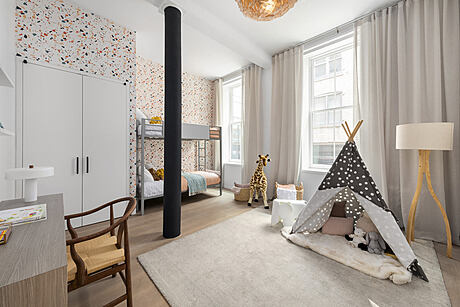
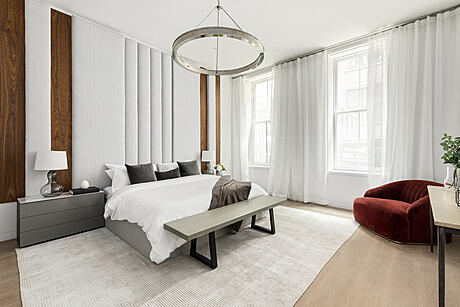
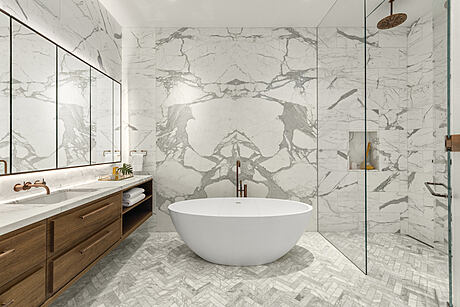

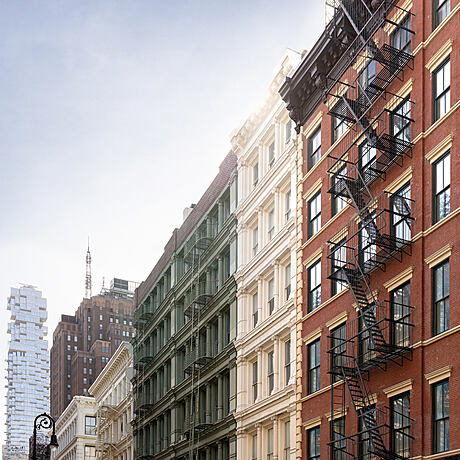
About 49 Greene Street
DXA Studio began work on the building at 47-49 Greene Street in 2015, restoring its façade and cast-iron storefront and converting the interiors into full-floor condominium units and a triplex penthouse unit with a rooftop addition and private roof deck. Located between Broome and Grand Street in the landmarked district of SoHo, NY, the 6-story building was originally built in 1886 for manufacturing purposes by HJ. Howard, and is an extant example of the post-Civil War period’s mixed iron-and-masonry construction.
Preserving the Past and Embracing the Loft Living Concept
To create a design that spoke to SoHo’s past and its various movements that formed the area’s unique character and charm, DXA Studio focused on organizing the spaces in a manner that retained as much open, un-programmed floor space as possible. Rather than chopping up the floor plate into typical New York apartment rooms, the team arranged the private components (bedrooms, bathrooms, and storage) towards the back of the building, allowing for a more fluid public living space in the front.
Bringing Residential Scale to the Loft
While preserving the characteristics of the loft as much as possible, DXA Studio was also committed to bringing a residential scale to the space. In the kitchen and den, the team lowered the ceilings and wrapped the spaces in warm white oak millwork, creating intimate experiences that contrast to the grander living areas. The existing building’s primary circulation was kept in the same locations – a freight elevator to the left of the first floor’s retail storefront and a historic wood staircase to the right – in order to keep each unit’s floor plate uninterrupted.
Detailed Craftsmanship and Customization
DXA Studio introduced a high level of craft and customization into the project – their way of communicating with the by-gone manufacturing era of SoHo. The kitchen is a showpiece, designed to be both beautiful and functional. The refrigerator and freezer are hidden behind oak paneling and integrated pulls, while a wet bar and a second scullery kitchen are revealed by pivoting sliding doors. The den was designed with flexibility in mind, with storage behind white oak paneling and a built-in desktop that can be used as an office nook or a display shelf. Additionally, blackened steel doors with fluted glass panels bifold and slide, allowing the space to be opened up or closed off.
Future-Proofing the Design
DXA Studio’s design at 47-49 Greene Street focused on future-proofing the layout and programming of the spaces, allowing them to cater to generations to come. Blackened steel accents, such as the kitchen’s upper cabinets, the bathroom vanities, the plumbing fixtures, and the hardware throughout, add an industrial touch that contrasts the overall modern palette and pays homage to the building’s historic storefront. The team was able to honor the rich history of the area and create homes for today’s and future users while celebrating the history of the building and the neighborhood.
Photography courtesy of DXA Studio
Visit DXA Studio
- by Matt Watts

