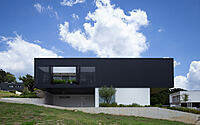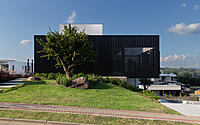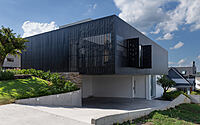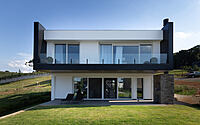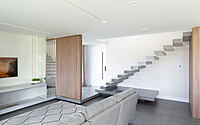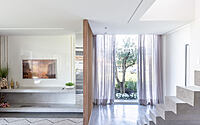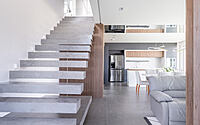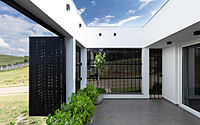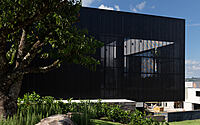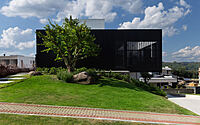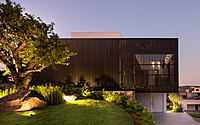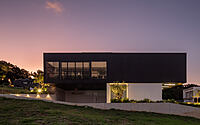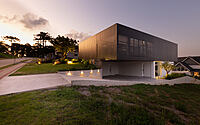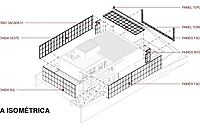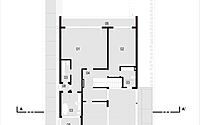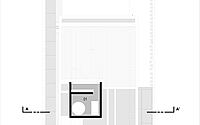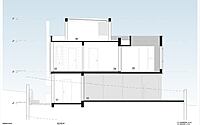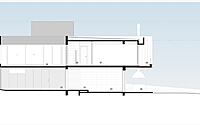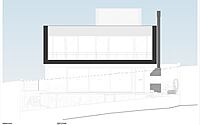PH2: A Modern Home with Industrial-Inspired Design
Introducing PH2, a modern two-story house located in the charming city of Caxias do Sul, Brazil. Designed by TFArq, the house stands out with its sculpted monolithic block covered by light coatings and black and white screens.
The house is oriented towards the north to take advantage of the city’s sunny days and features a swimming pool, gardens, and an inner courtyard. Discover more about this stunning property and its design in our latest blog post.

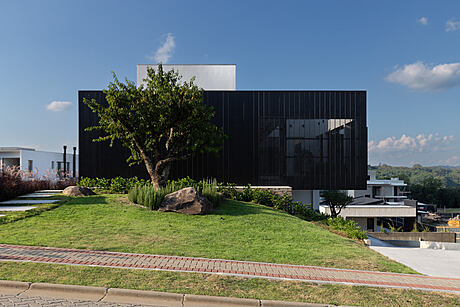
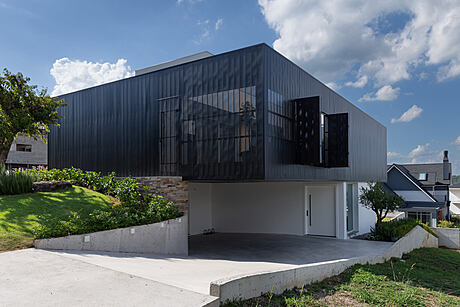
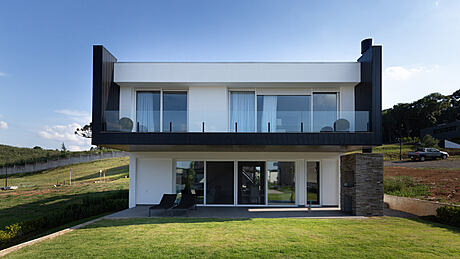
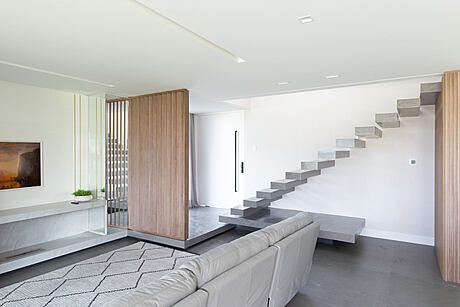
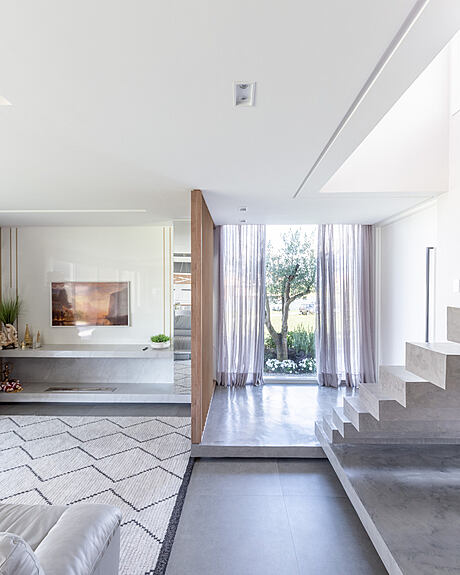
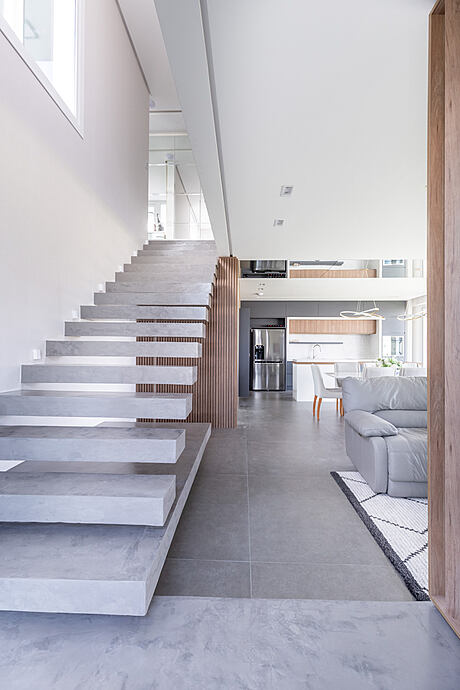
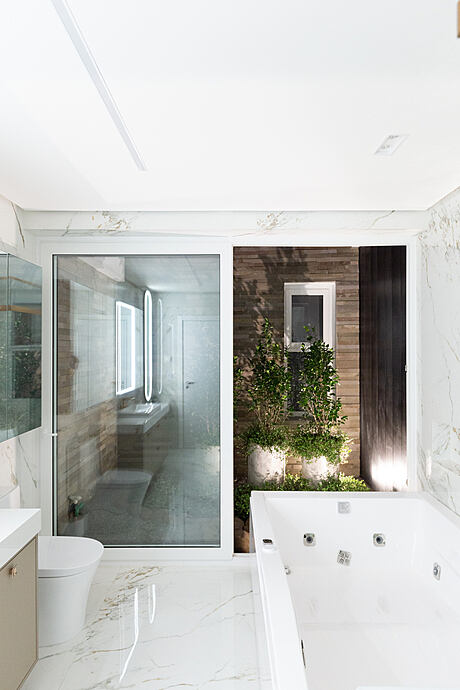
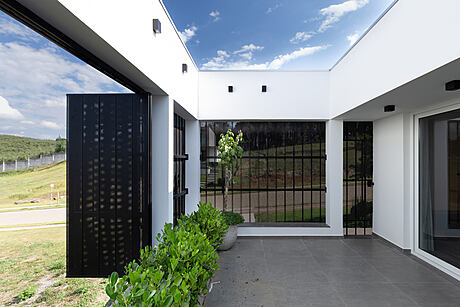
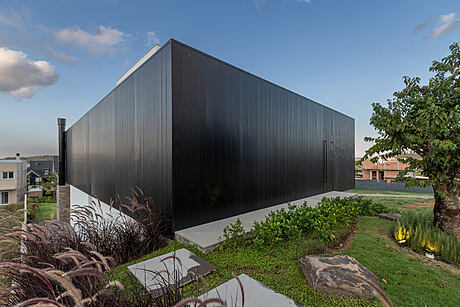
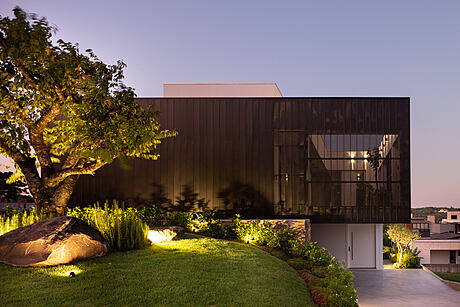
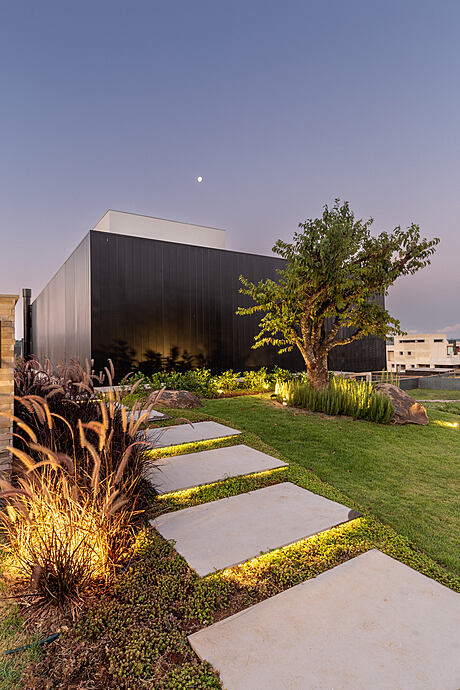
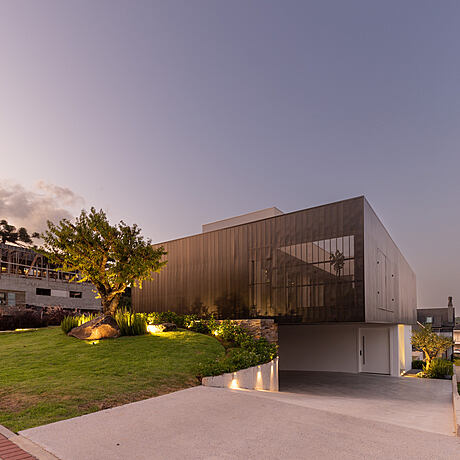
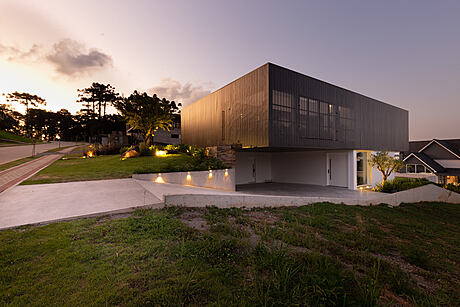
About PH2
Introduction
The PH2 house, located in the Montalcino condominium in Caxias do Sul’s Serra Gaucha, stands on a site of 594.56m² and offers 467.74m² of living space. In addition to the internal regulations of the condominium, the project was oriented by the site’s small uncontrolled slope with the sidewalk and a slope towards the back of the land.
Design Challenges
The project was faced with the challenge of the site’s difference in level between controlled and the bottom of the land, which is about 3.5 meters, and the north solar orientation at the back of the site. The team had to work around the city’s extreme variation in humidity, few sunny days, many days covered by clouds, and very tropical rainy days.
House Zones and Organization
The house is organized into two zones, the social and the intimate, each occupying a different floor. The social area is located on the inner courtyard level, while the intimate area is on the street level. Cars descend to reach the garage, and people have access on both levels. The social living areas, kitchens, laundry, veranda, and swimming pool are located on the first floor, while the bedrooms, office, and terrace are on the second floor.
Need for Privacy
Privacy was a critical starting point for the project. The design team ensured the house had sobriety in the openings, and a game of plans and volumes that protect the residents and create a reserved atmosphere. The house is a sculpted monolithic block covered by light coatings, creating silent facades parallel to the ground forming screens.
House Appearance and Coating
The house appears as if it had been there forever, and it slightly distorts the natural level of the plot. The upper volume, coated in black aluminum, accommodates the coverage for the balcony and garage. The monolithic appearance of the house with subtractions and large blind panels creates black and white screens. The cladding evokes the industrial vocation of the city, a metal-mechanic center.
Openings and Views
The openings are positioned in places that provide light and do not reveal the interior of the residence. PVC openings are more generous when they are related to the garden and swimming pool, ensuring a harmonious relationship between indoor and outdoor spaces. Coated in vertical sheets of aluminum, sometimes perforated and sometimes plated, the screen creates a veil of privacy for the residents and filters light and protects from the wind. It also hides the view from bathroom windows. The perforated screen also serves as a “muxarabi” for the upper garden terrace.
Photography courtesy of TFArq
Visit TFArq
- by Matt Watts