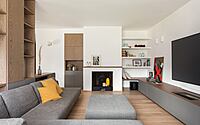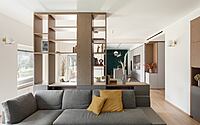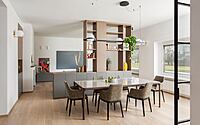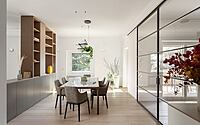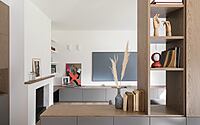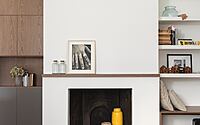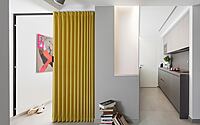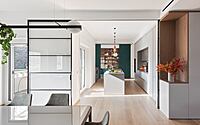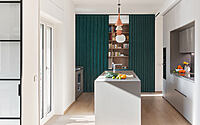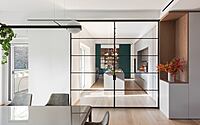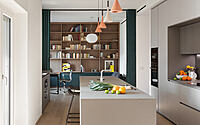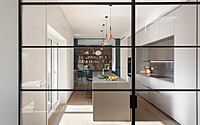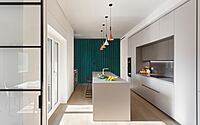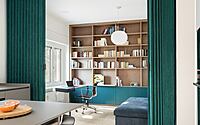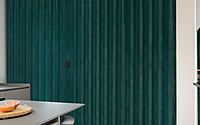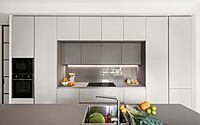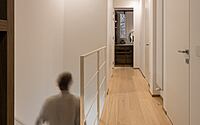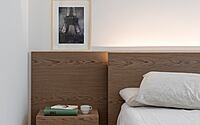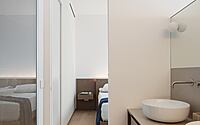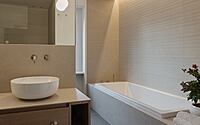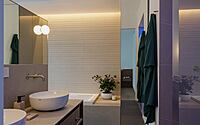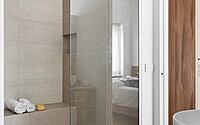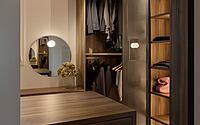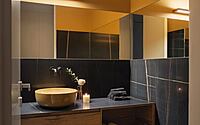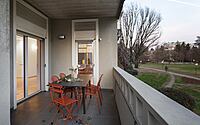Sanfelice Duplex Apartment: A Milanese Design Masterpiece
Step inside the exquisite Sanfelice Duplex apartment in Milan, Italy, where contemporary design meets unparalleled comfort.
In this stunning 220 square meter (2,368 square feet) transformation, designer Tommaso Giunchi has created an oasis of modern luxury. The southward-facing living areas bathe in sunlight and offer serene garden views, while custom-designed furniture ensures a personalized touch.
Experience the elegance of Milanese living in the heart of the city.

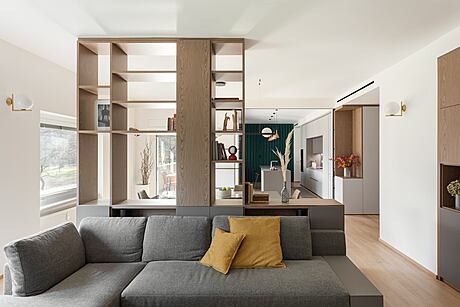
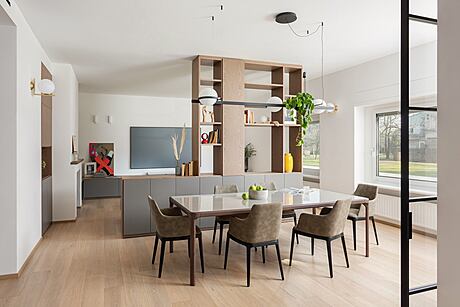
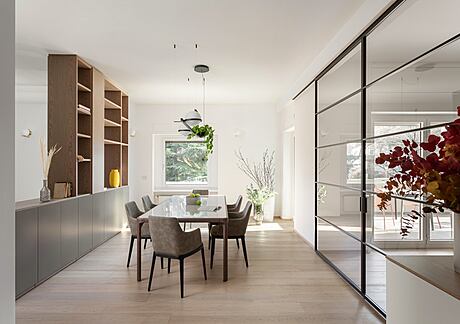
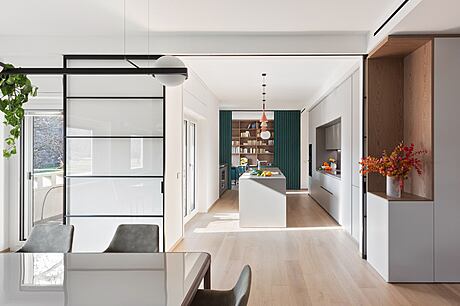
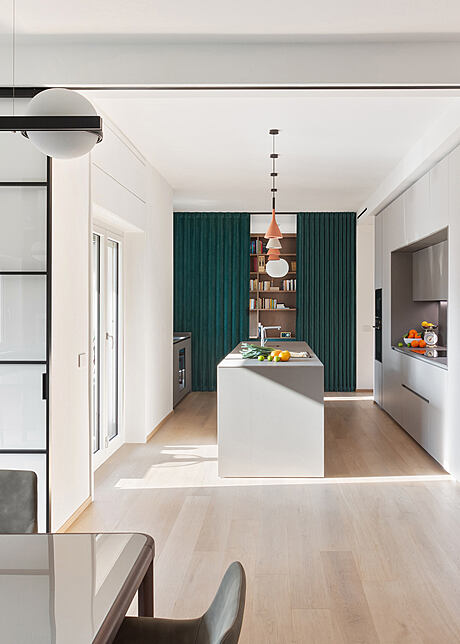
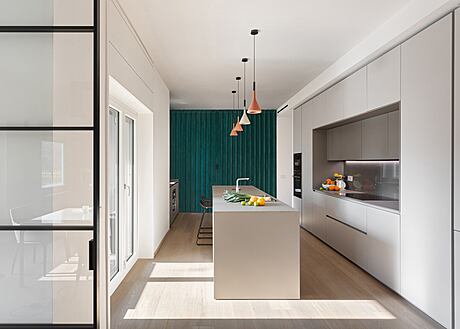
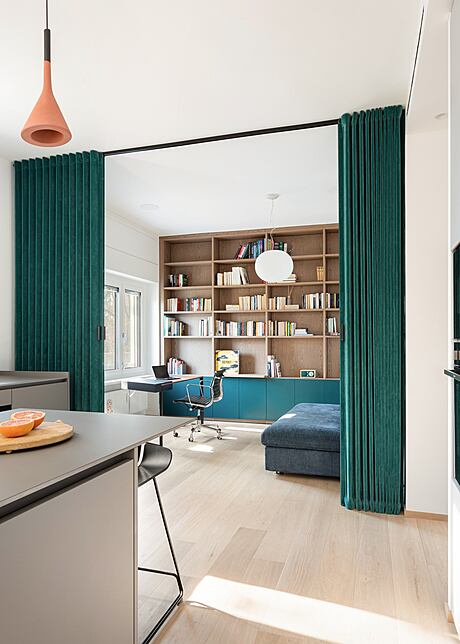
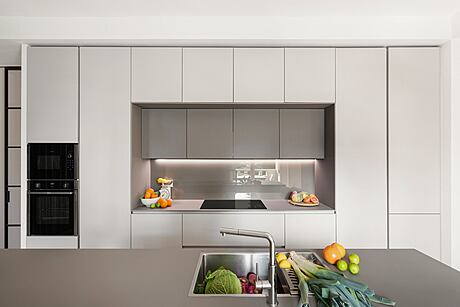
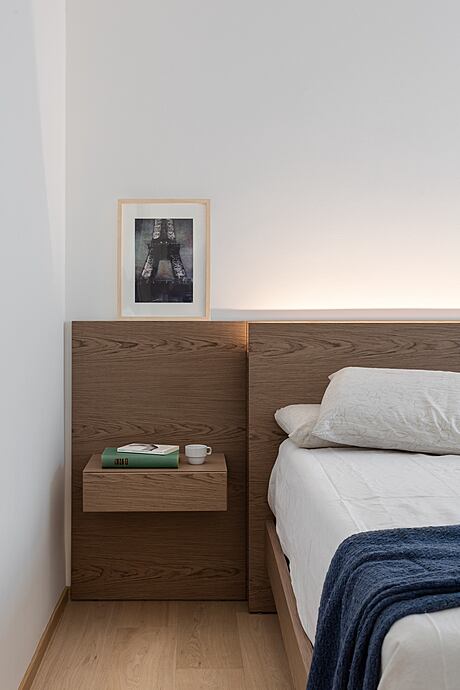
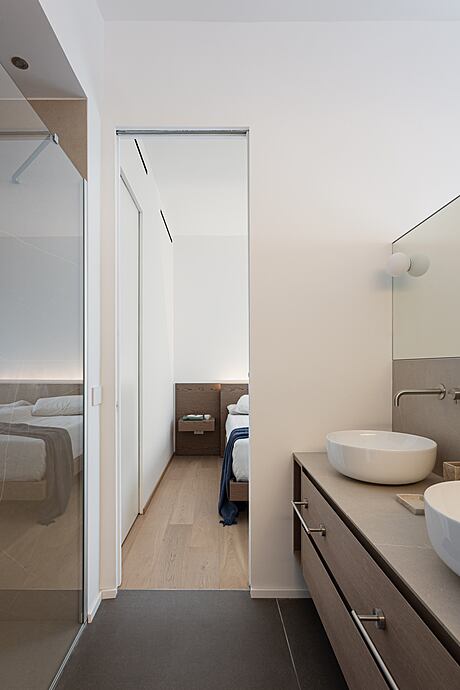
About Sanfelice Duplex
Total Redesign and Redistribution of Rooms
The project completely transformed a 220 square meter (2,368 square feet) duplex apartment in San Felice (MI) by demolishing all existing walls and redistributing the rooms for a fresh, modern layout.
Southward-Facing Living Spaces with Flexibility
Prioritizing southward-facing views to the garden, the design places all living areas, including the dining and living room, kitchen, and study, on this side. These rooms form a single, open environment with the option to create separate spaces using a structured curtain (Dooor) with acoustic fabric for the study and a glass window with sliding doors for the kitchen.
Custom Designed Furniture for a Personal Touch
The apartment features custom-designed furniture throughout, ensuring a cohesive and personalized living space for the residents.
Photography by Tommaso Giunchi
Visit Tommaso Giunchi
- by Matt Watts