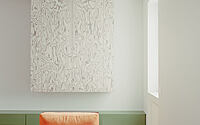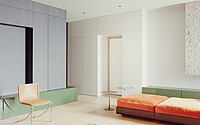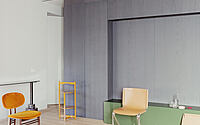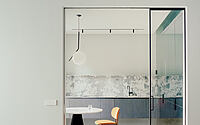CaosCalmo: Minimalist Luxury Meets Italian Design Flair
Welcome to CaosCalmo, a stunning apartment designed by AIM, located in Seregno, Italy.
Known for its vibrant community and rich history, Seregno serves as the perfect backdrop for this minimalist dynamic masterpiece. Immerse yourself in the seamless blend of natural materials, light, and color, as we take you on a journey through this luxurious space crafted to meet the needs of a modern family.


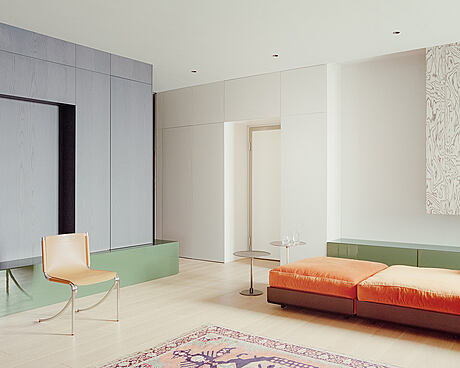
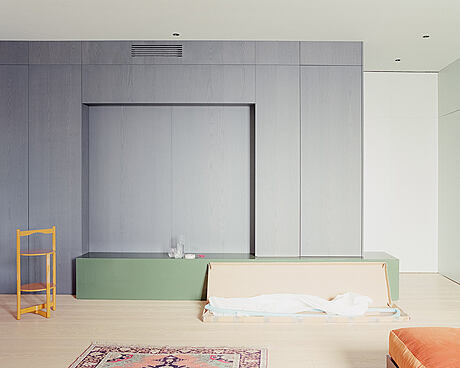
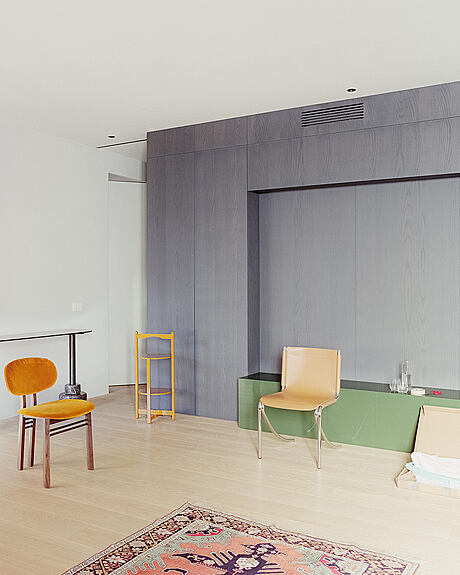
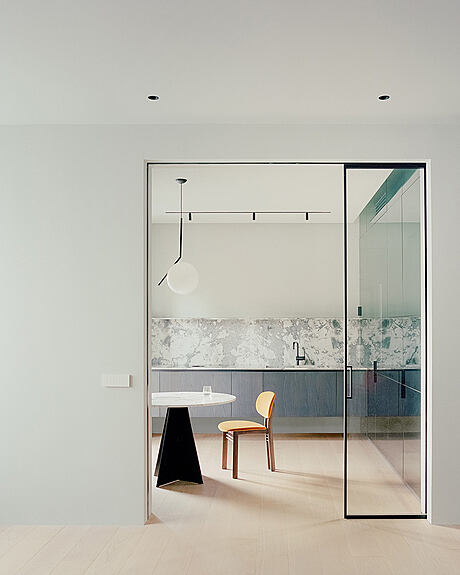
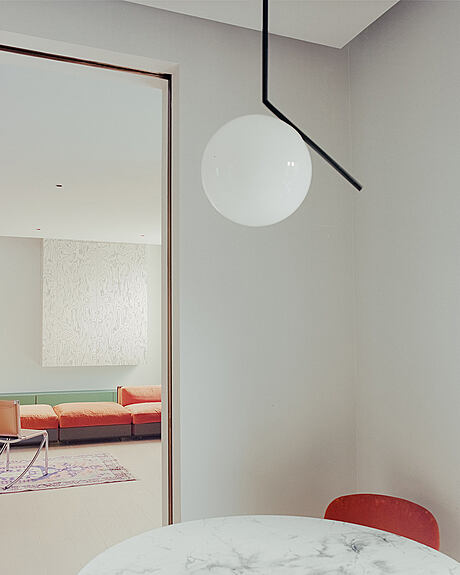
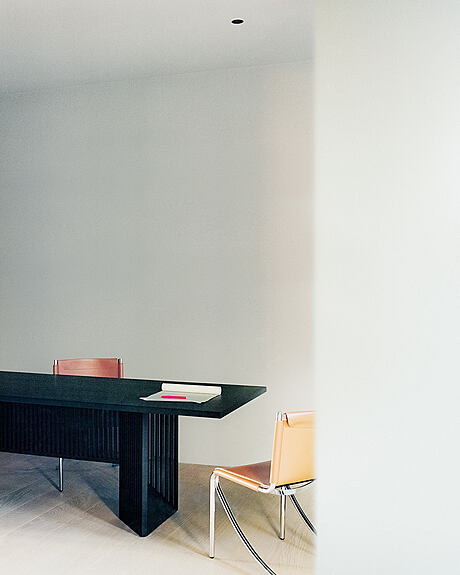
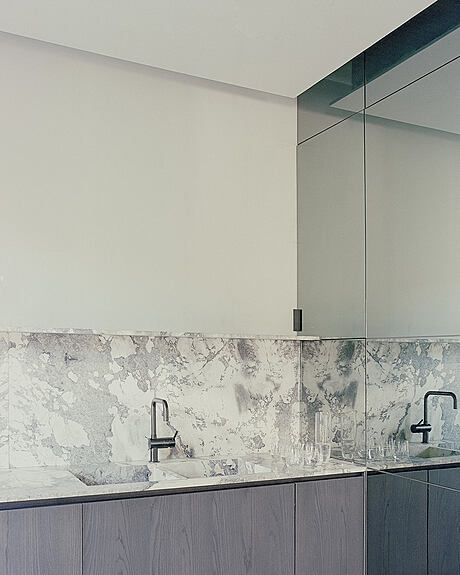
About CaosCalmo
Revitalizing a Young Family’s Home
In the interior transformation of a young family’s home on the outskirts of Milan, the design needed to address various needs. The response created distinct environments, each characterized by unique atmospheres, colors, and materials. These micro-private spaces can connect with each other, satisfying both the desire for privacy and conviviality.
Redefining the Living Space
The starting point involved completely redistributing the rooms. The original flat featured a classic entrance corridor, granting access to separate rooms. The entrance, kitchen, and living room felt isolated and inadequate for a dynamic family that enjoys spending time together, hosting friends, working, and studying. Furthermore, the closed rooms restricted light from reaching the heart of the home, despite triple exposure and large openings.
The first step involved eliminating the central corridor and annexing an additional room, previously a bedroom, to the living area. These changes created a spacious 75-square-meter (807-square-foot) living room, directly accessible from the entrance.
Creating Well-defined Spaces
Instead of opting for an open-space layout, the design focused on creating a sequence of well-defined spaces that can connect through full-height sliding doors integrated into custom-made furniture. The main living room, defined by geometric partitions and bold colors, connects with the kitchen through sliding glass doors and a secondary living room dedicated to study and leisure.
A full-height sliding door in the main living room leads to the sleeping area, characterized by neutral tones and a relaxing atmosphere.
Elevating the Kitchen
The kitchen transforms from a technical-functional room into the most precious element of the home. A mirror-covered wall unit conceals the columns with appliances, while a black-stained elm “suspended” beam integrates the worktop, induction, and sink. The top and riser feature Dover White marble, as does the custom-made circular table, supported by a burnished sheet metal cruciform plinth.
A Living Room Full of Color
In the living room, monochromatic contrasts of the kitchen give way to color. Black-stained elm in full-height cupboards combines with the green of horizontal benches, featuring a glossy lacquer finish. The bench next to the entrance is topped by an oversized wall unit, reminiscent of an old fireplace. The famous flamed finish cladding, designed by Ettore Sottsass, creates an iconic volume that draws the entire wall.
An Intricate Blend of Materials and Finishes
The eye lingers on the different finishes and details, such as the wood grain, mirrored and lacquered walls, and the graphic texture of the marble. Much like an impressionist painting, the overall composition reveals a sense of controlled chaos in which each element assumes its role within the whole.
Acerbis’ Remaster collection furnishings further enhance the palette of materials. These creations by masters of Italian design, selected from the brand’s vast archive, showcase a modernity that remains relevant today.
Photography by Simone Bossi
Visit AIM
- by Matt Watts
