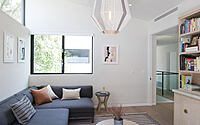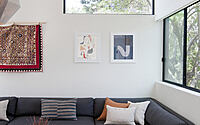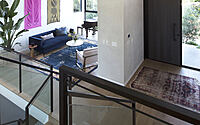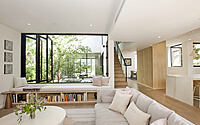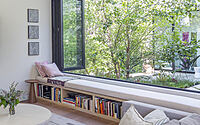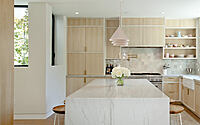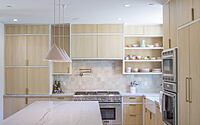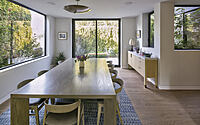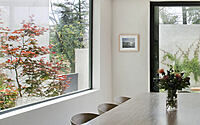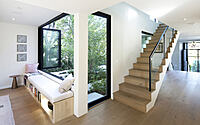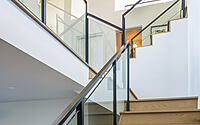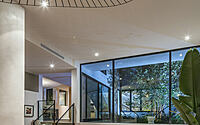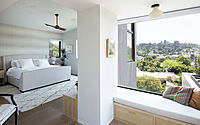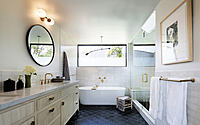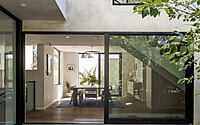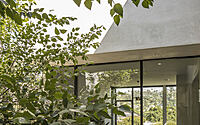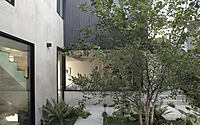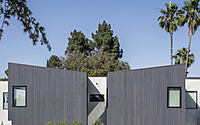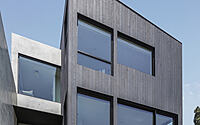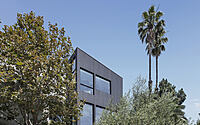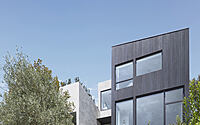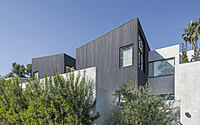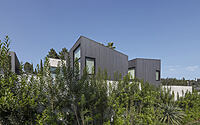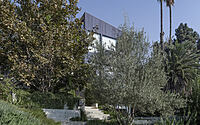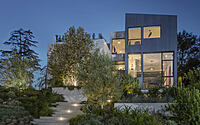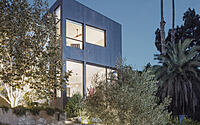Garden House: Los Angeles’ Nature-Infused Gem
Discover Garden House, a contemporary residence designed by Aaron Neubert Architects in Los Angeles, California, where nature and architecture unite. Located near the famous Silver Lake Reservoir and Meadow, this stunning home offers views of the water, surrounding hills, and the Griffith Park Observatory.
Experience the harmony of private living with the integration of natural elements throughout the home, creating an inviting and dynamic connection to the site.

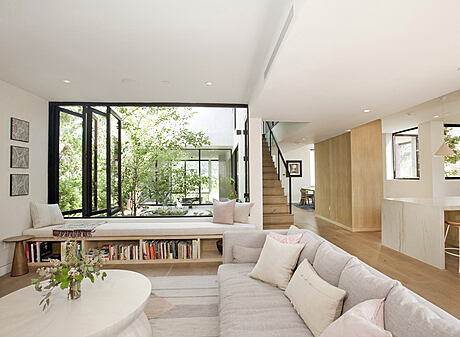
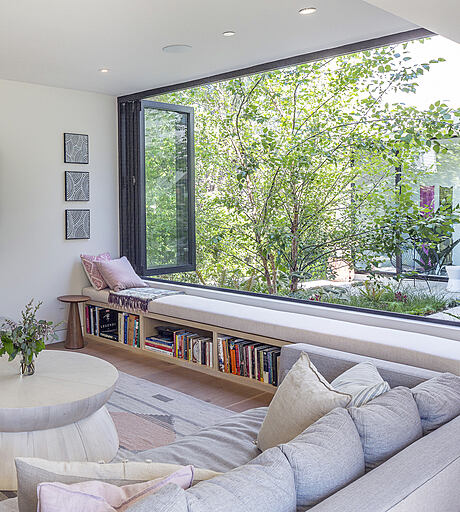
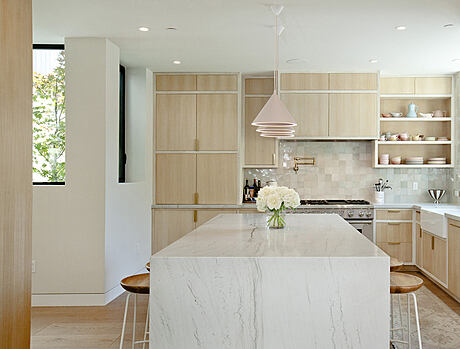
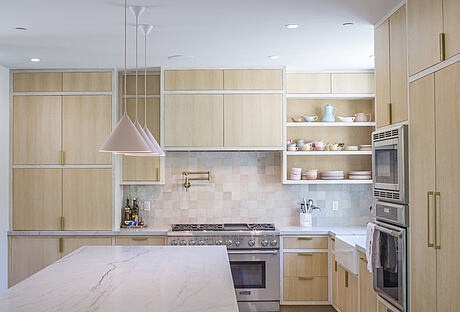
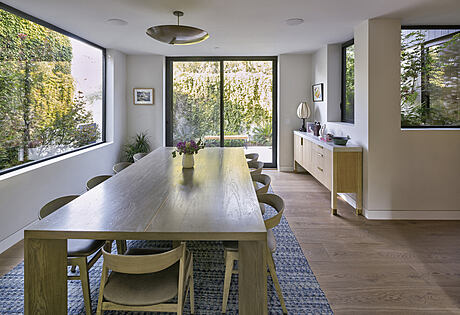
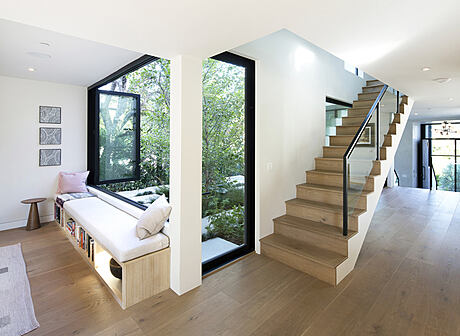
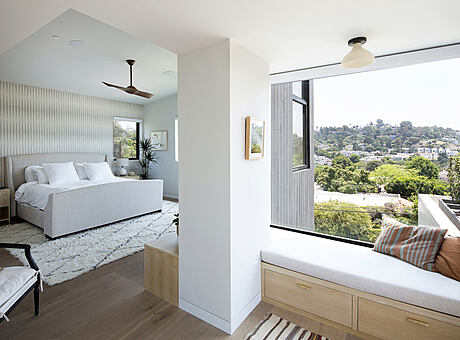
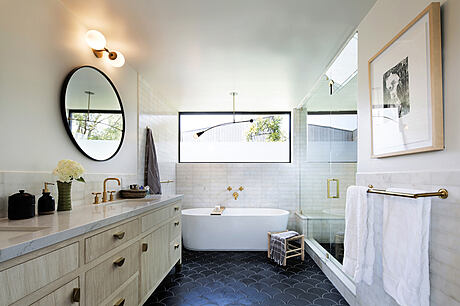
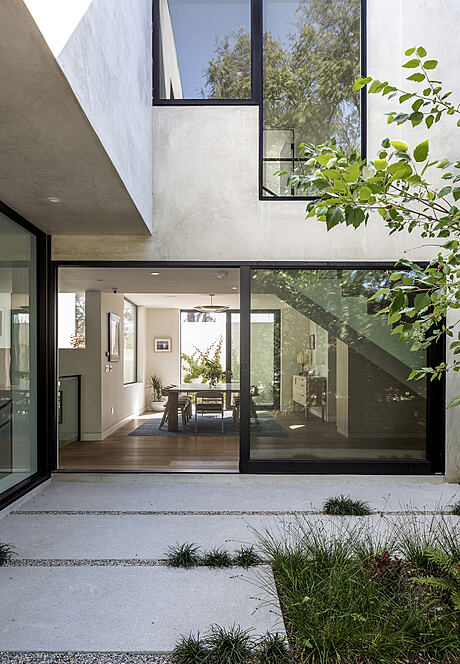
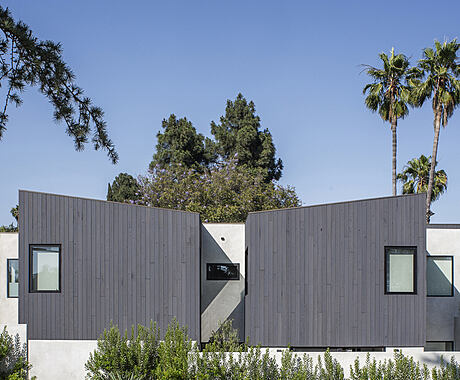
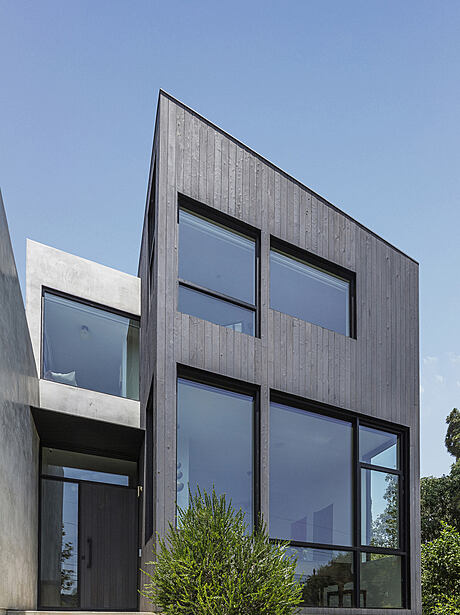
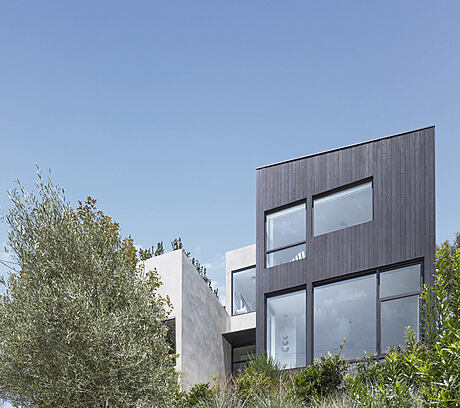
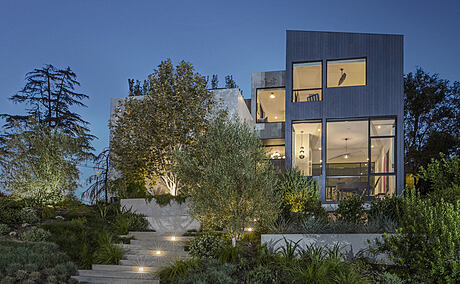
About Garden House
A Harmonious Layout with Nature
Nestled on a corner lot near Los Angeles’ Silver Lake Reservoir and Meadow, this stunning home design balances family privacy with a deep connection to the surrounding natural landscape. Boasting views of the water, nearby hills, and the Griffith Park Observatory, the design intertwines the family’s life with nature.
Strategic Circulation and Pavilion Distribution
The home’s organizational strategy features a circulation spine linking a series of program pavilions spread across the site. These pavilions create diverse garden scales, enabling landscape elements to permeate the home’s interior significantly. The partially subterranean terraced interior offers multiple distinct views and overlays of both interior rooms and exterior gardens.
Garden Connections on the Ground Floor
Emphasizing connection and access to the gardens, the ground floor surrounds the central garden with all rooms, creating an outdoor living space. Two additional smaller gardens offer glimpses of nature and allow diffused light to enter the interiors. The open floor plan, interwoven with multiple gardens, fosters a dynamic connection to the site.
Views and Vistas on the Second Floor
While the first floor looks inward, the second floor adopts an opposite approach, turning outward to capture more distant vistas. Elevated above the street, strategically placed apertures respond to micro and macro site conditions. Bedroom windows focus on lake, meadow, hills, and observatory views while also overlooking the gardens.
Materials and Sustainability
The pavilions feature Shou Sugi Ban charred cypress wood cladding, while the circulation spine showcases a smooth exterior plaster finish. The interior materials include rift-sawn oak floors and cabinets, dark bronze aluminum windows and railings, cement tile, and plaster. The gardens and surrounding landscape consist of native plants and trees, primarily irrigated through onsite rainwater catch basins. The integration of gardens and numerous operable window systems enables effective passive heating and cooling throughout the year.
Photography courtesy of Aaron Neubert Architects
Visit Aaron Neubert Architects
- by Matt Watts