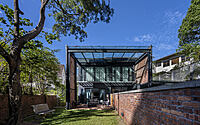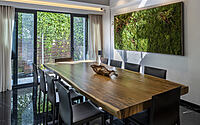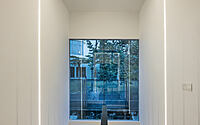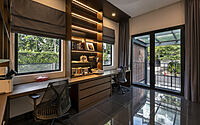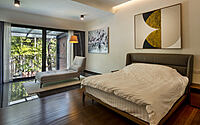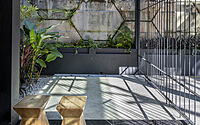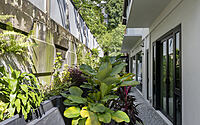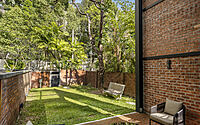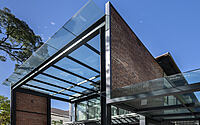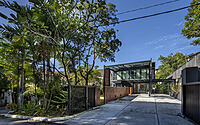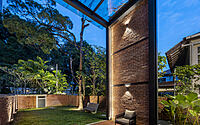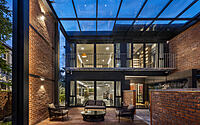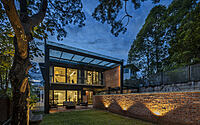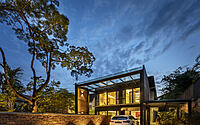House No. 16: Industrial Brick Home Transformation
House No. 16 is a stunning industrial brick home nestled in the leafy residential suburb of Damansara Heights in Kuala Lumpur, Malaysia. DRTAN LM Architect transformed an old 1970s bungalow into a modern haven for a young couple and their pets.
The revamped design features a 6-meter (19.7 feet) high retaining wall, vibrant garden, and expansive views, seamlessly blending indoor and outdoor living spaces. Explore this remarkable project that showcases the best of tropical and green architecture.

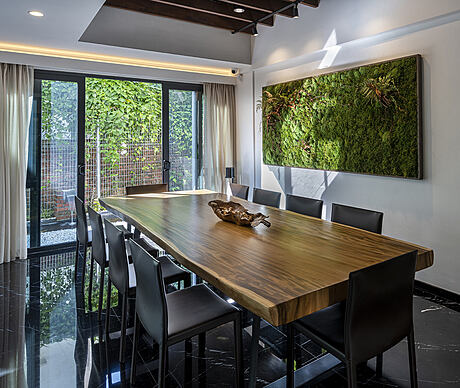
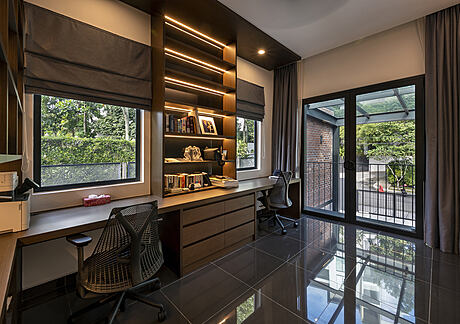
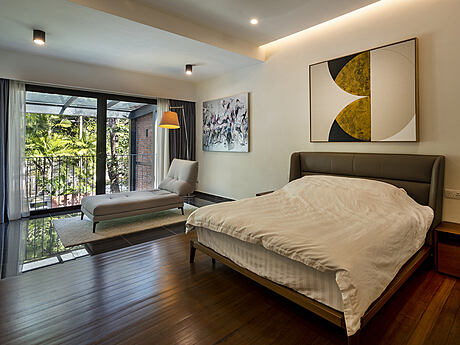
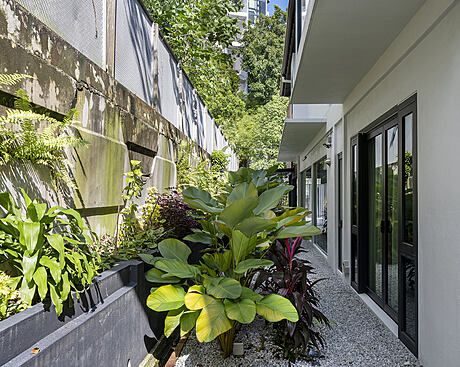
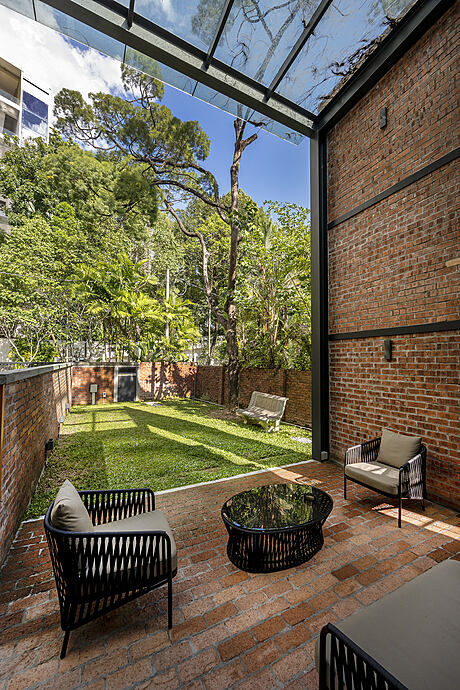
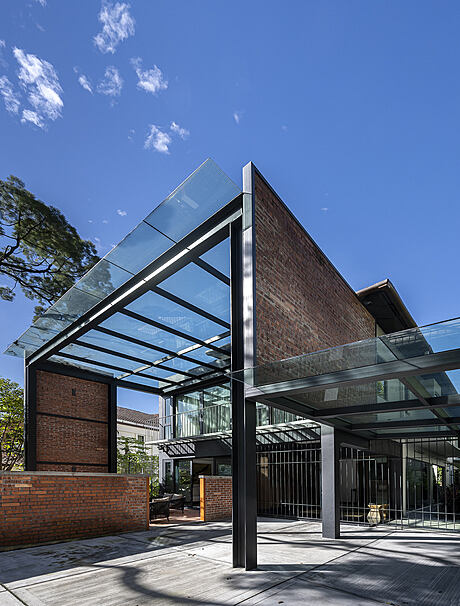
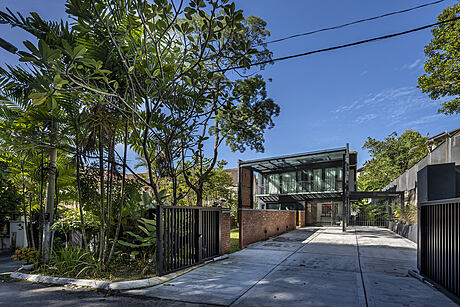
About House No. 16
House No.16: Revitalizing a 1970s Bungalow in Kuala Lumpur
Located in Damansara Heights, a leafy residential suburb in Kuala Lumpur, House No.16 is home to a young couple and their pets. The couple acquired an old, vacant 1970s bungalow and sought to refurbish and expand the living spaces to accommodate their needs.
Breathing New Life into the Old Structure
The original two-story bungalow featured a small, simple rectangular plan, with a combination of RC slab flooring and timber joists and floorboards in certain upper floor areas. This allowed for a clean, modern intervention into the old structure while maintaining an industrial vibe. One long side of the house features a 6-meter (19.7 feet) high retaining wall, providing privacy and the opportunity to create a vibrant, colorful garden that integrates with the interior living spaces.
Expanding Views and Integrating Outdoor Spaces
Large garden views were incorporated into the existing walls, extending sightlines and bringing the outdoors in. A new steel, raw brick, and glass section extends the front of the house, while the front yard is divided into car parking and a private lawn with a horizontal raw brick wall.
Redesigning the Upper Floor for Modern Living
The upstairs area was redesigned to accommodate a new master bedroom, study, entertainment spaces, and room for future children. The result is a simple, modern intervention that seamlessly integrates all aspects of the site, gardens, retaining walls, and the recycled building structure, making House No.16 an excellent example of tropical and green architecture.
Photography courtesy of DRTAN LM Architect
Visit DRTAN LM Architect
- by Matt Watts