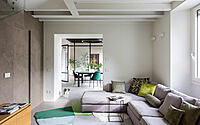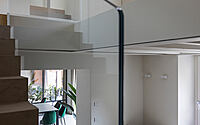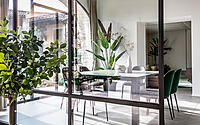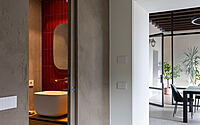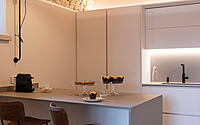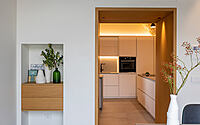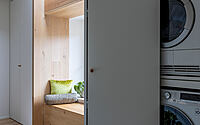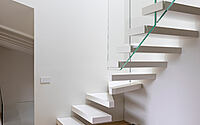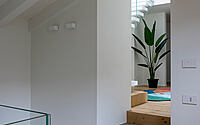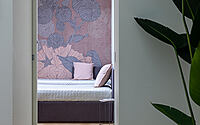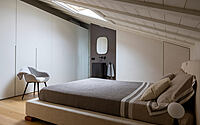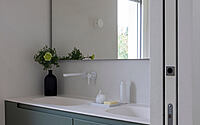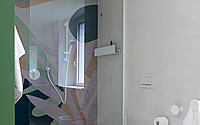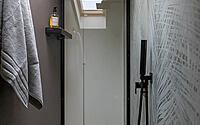Casale: Reviving a 17th-Century Farmhouse with Flair
Discover Casale, a 17th-century farmhouse in Brescia, Italy, reborn as a modern masterpiece.
Flussocreativo Design Studio expertly blended historic charm with contemporary design, creating a stunning family home in the heart of Franciacorta’s rolling hills. Immerse yourself in the light-filled, 200-square-meter (2,153-square-foot) space, where old meets new and luxury meets comfort.

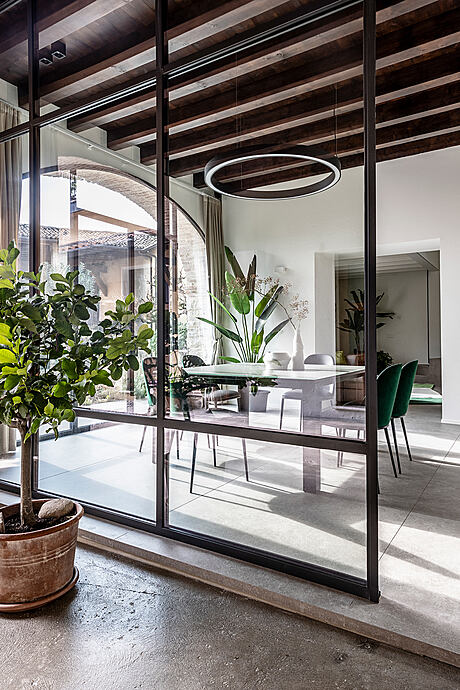
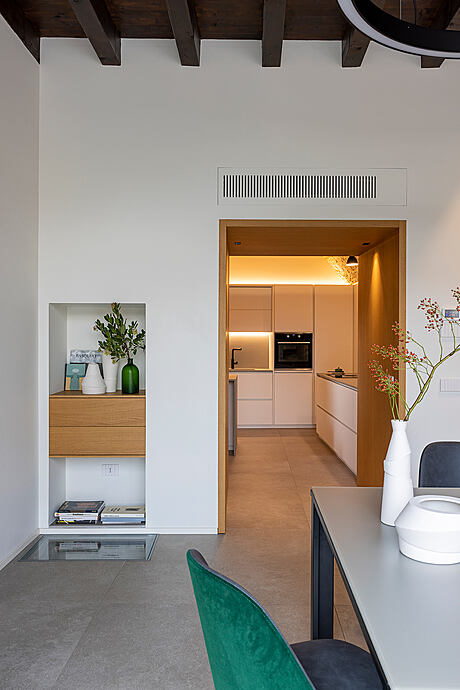
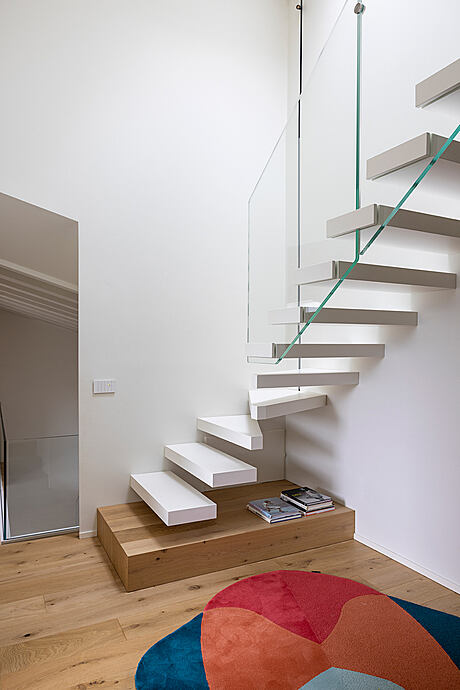
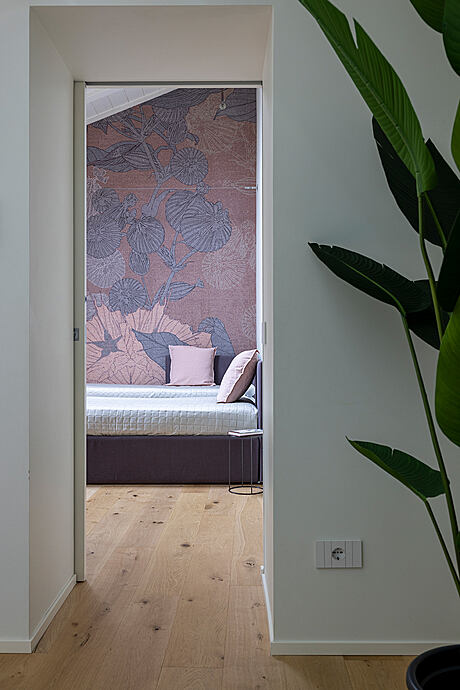
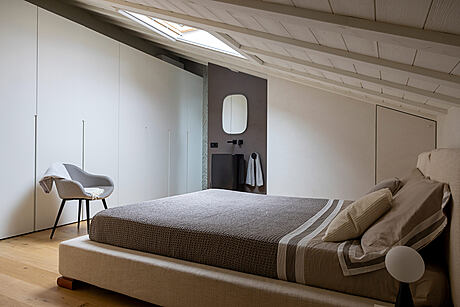
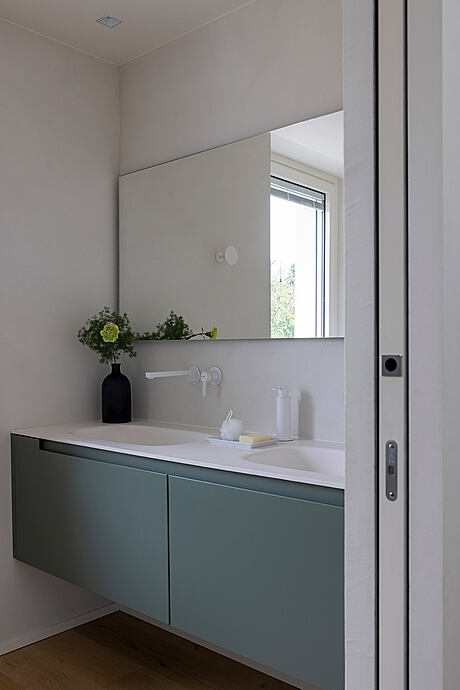
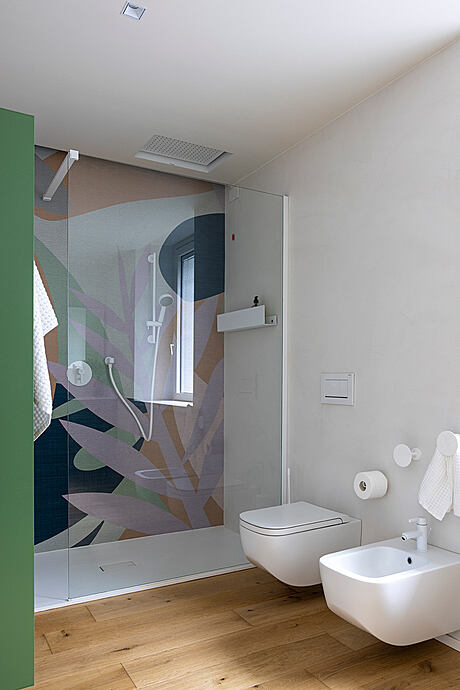
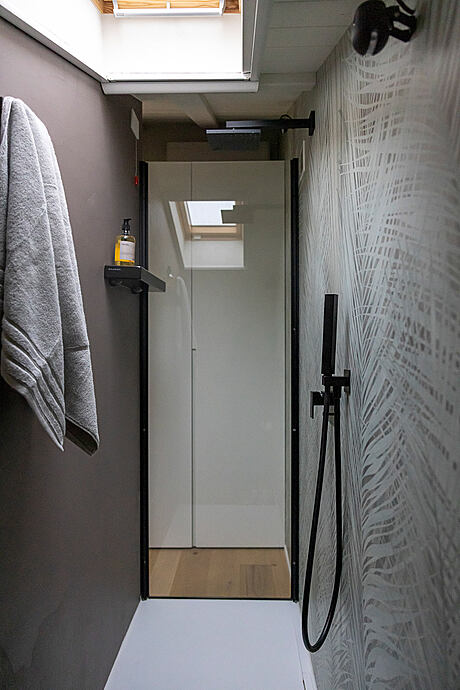
About Casale
Reviving a 17th-Century Farmhouse: A Blend of History and Modernity
A 17th-century farmhouse in Cellatica, nestled in the hills of Franciacorta in the province of Brescia, has found new life thanks to a couple with three children and the Brescia-based studio Flussocreativo. Led by designers Gianfranco Di Costanzo and Daniel Facchetti, they transformed the space into a modern home while maintaining its historic roots.
Complete Renovation and Reimagining
The project involved a complete renovation of the foundations and roofs, as well as the installation of a new staircase connecting the ground floor to the first. The addition of five Velux windows filled the farmhouse with light and air, creating a bright and welcoming atmosphere.
Cleverly Designed Living Spaces
The almost 200-square-meter (2,153-square-foot) farmhouse features a mezzanine level with two children’s bedrooms and a bathroom, connecting the ground floor and the top floor. The main entrance, accessed through a cobblestone inner courtyard, leads into a Secco Sistemi glass door that functions as a bioclimatic greenhouse, thanks to the portico.
A Well-Connected Living Area
The living area takes the shape of a triangle, with the dining area connecting seamlessly to both the living room and the kitchen. A double resin staircase with glass balustrades and LED strip lighting leads to the bedrooms, split between the mezzanine and the top floor, which houses the master suite.
Highlighting Historic Elements
As Facchetti explains, they chose light colors for both the flooring and the walls to draw attention to the ancient brick vaulted ceilings. Flussocreativo designed and crafted all the furniture, further emphasizing the space’s unique character.
Enhancing Comfort and Restoring Original Features
The entire farmhouse underwent insulation with internal false walls and rock wool, while the original parts of the property were carefully restored to their former glory. The result is a beautifully balanced mix of history and modernity, perfect for a contemporary family.
Photography by Cristina Galliena Bohman
Visit Flussocreativo Design Studio
- by Matt Watts