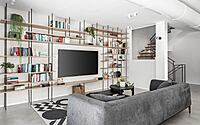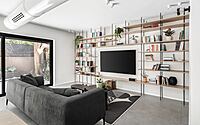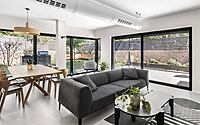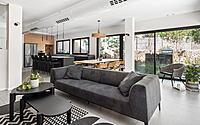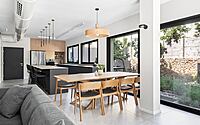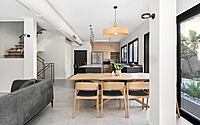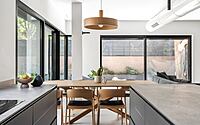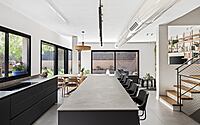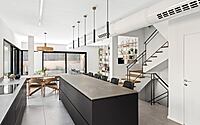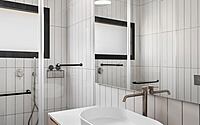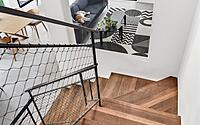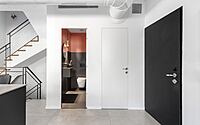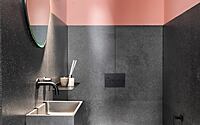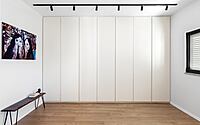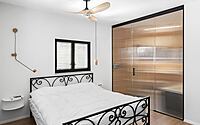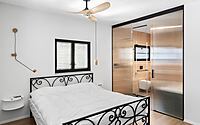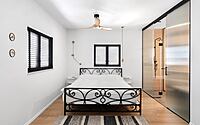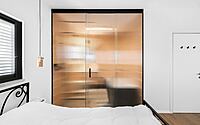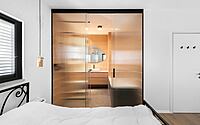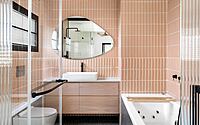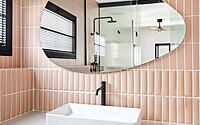Myi House: Unveiling the Stunning Transformation in Herzliya
Myi House is a luxurious modern haven designed by Studio Gal Gerber and located in the vibrant city of Herzliya, Israel. This stunning home, originally built in the 1970s, has been expertly redesigned in 2023 to offer a seamless blend of contemporary elegance and practical living spaces.
Discover the transformation that has turned this house into an enviable abode in one of Israel’s most sought-after locations, known for its beautiful beaches and thriving tech scene.

















About Myi House
Transforming the Central Living Space
The 1970s house underwent an extensive renovation, primarily focusing on the central living space, which includes the living room, kitchen, dining area, and garden. This makeover aimed to adapt the home’s various functions to the occupants’ needs while carefully designing and integrating tailored design solutions.
Maximizing Natural Light and Expansive Views
Upon entering the home, we created large doorways to maximize natural lighting and provide a sweeping 180-degree view of the newly landscaped garden. This design choice enhances the feeling of a spacious and open environment.
Creating a Luxurious Master Suite
We combined two bedrooms on the living floor to create a generous master bedroom on the first floor, complete with a lavish bathroom, offering a private retreat for the homeowners.
Custom Carpentry and Tailored Design
Every piece of carpentry and framework in the house, including the kitchen cabinetry, sideboards, wardrobes, and sink cabinets, is custom-made. Each element was meticulously planned and designed in our studio to ensure a seamless and personalized touch throughout the home.
Photography by Elad Kayam
Visit Studio Gal Gerber
- by Matt Watts