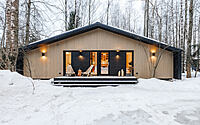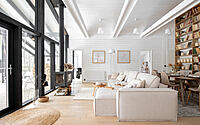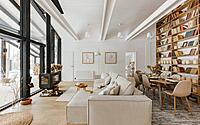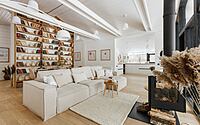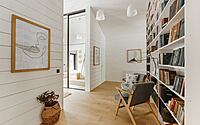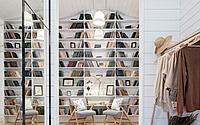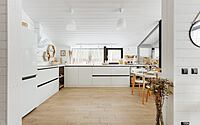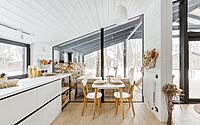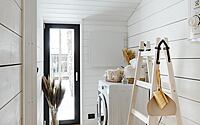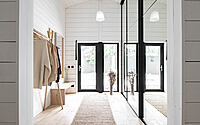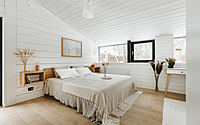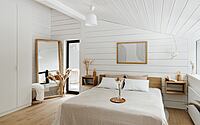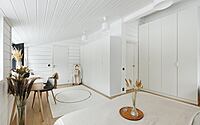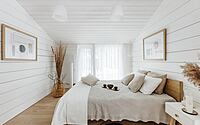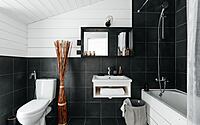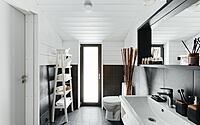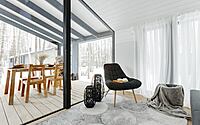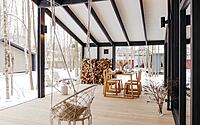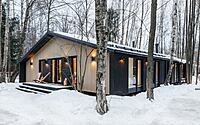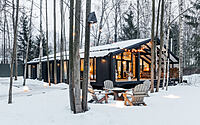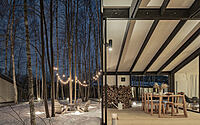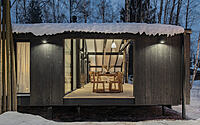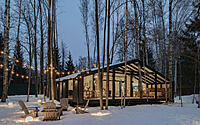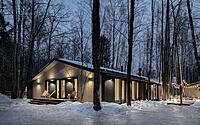Modular House “DUB”: A Luxurious Green Retreat in Moscow
Introducing the magnificent Modular House “DUB”, a single-story prefab retreat nestled in the heart of Moscow, Russia. Designed by the talented Ivan Ovchinnikov of BIO Architects in 2022, this modern retreat seamlessly blends environmental sustainability with state-of-the-art technology.
Boasting a spacious 138 square meters (1,485 sq ft) of living space and a 50 square meter (538 sq ft) terrace, this innovative creation offers the perfect combination of style, comfort, and functionality. Be captivated by the large windows that flood every room with natural light, the high ceilings that add grandeur, and the clever open layout that maximizes space utilization. Let the Modular House “DUB” inspire your dreams of a sustainable and sophisticated lifestyle.

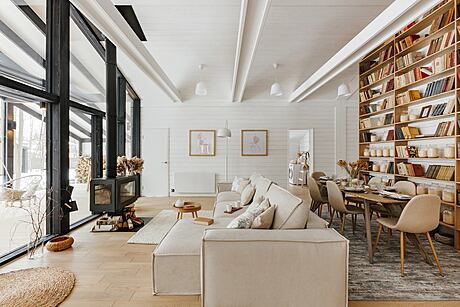
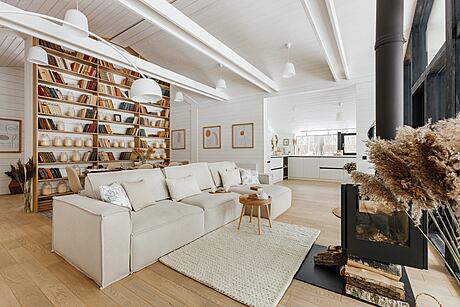

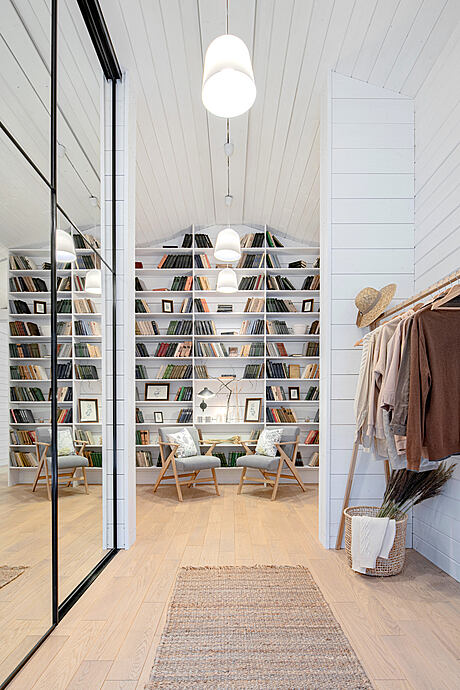
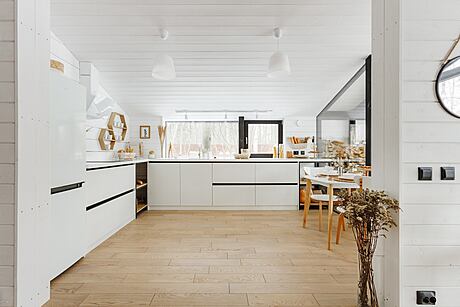
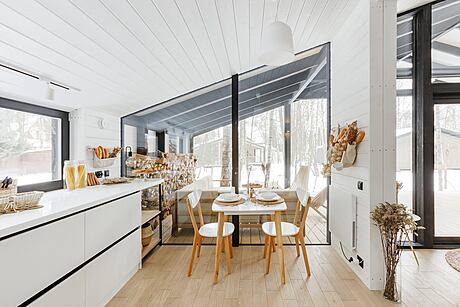
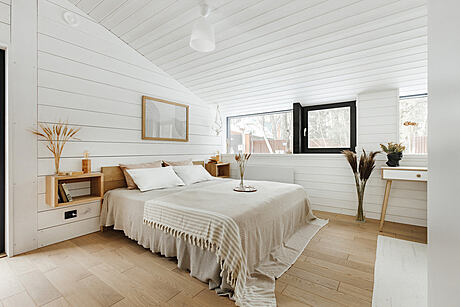
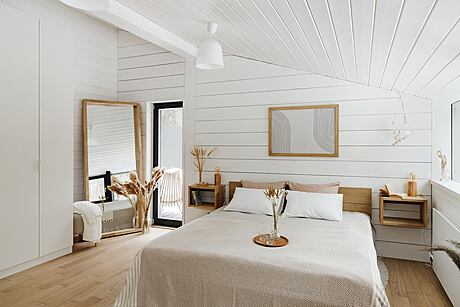
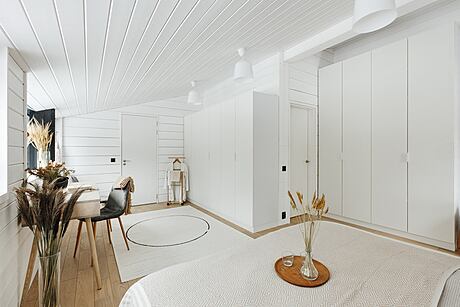
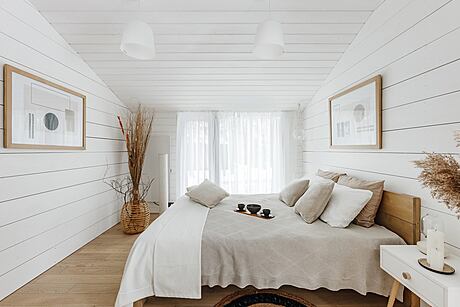
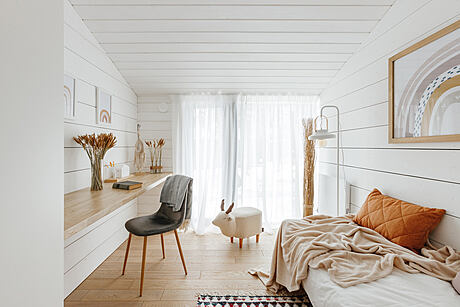
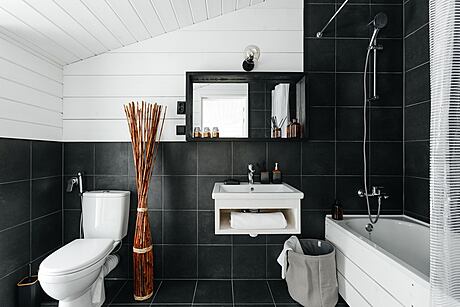
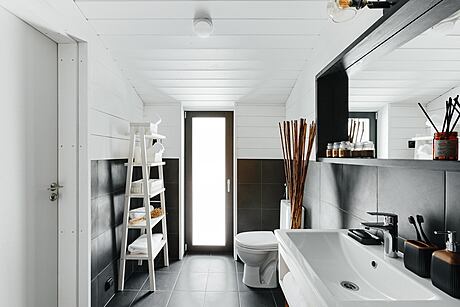
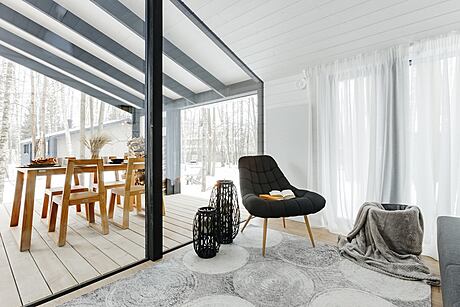
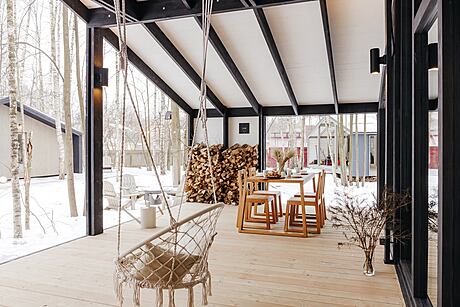
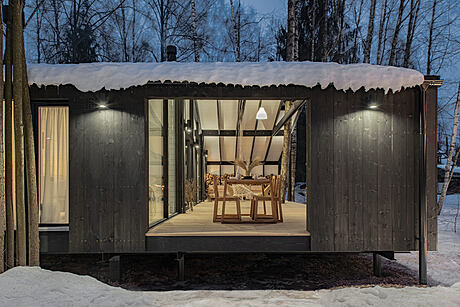
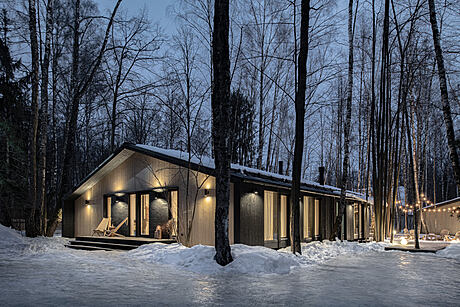
About Modular House “DUB”
Assembling a Luxurious Modular Home
We faced a challenging task: constructing a spacious, luxurious single-family house using factory-produced modules.
Defining Modular Homes
To us, a “modular” home consists of volumetric modules that include interior decoration, electrical wiring, plumbing, and sometimes even furniture, all manufactured at the factory. The house is assembled in production, delivered by trucks, and installed with a crane in just one day on the lot. Another 1-2 weeks are required for the final exterior finish. We have completed projects ranging from 16 to 110 square meters (172 to 1,184 square feet), but this is our first time designing such a large modular house in a series.
Combining Eco-Friendliness and Modern Technology
In this project, we integrated the environmental friendliness of a wooden house with cutting-edge technologies. A fully wooden frame and finishing are combined with effective insulation, modern equipment, and engineering solutions for comfortable suburban living.
Spacious Design for One Family
Designed for a single family, the house measures 13×17 meters (42.6×55.8 feet), with a usable area of 138 square meters (1,485 square feet) and a 50-square-meter (538-square-foot) terrace. From the factory-produced modules, we constructed a house featuring a massive bedroom, high ceilings, and an expansive living room. The open layout connects large rooms and incorporates natural surroundings through extensive glazing. Every room enjoys natural light, benefiting the microclimate and the occupants’ health. Corridors are eliminated, with rooms flowing seamlessly into one another to maximize interior space utilization.
Neutral Exterior Blending into the Landscape
We believe that architecture should delicately integrate into the natural landscape. Using simple materials and a wooden barn prototype combined with large stained-glass windows, we created a house that harmoniously fits into any environment, whether it’s dense construction, a standalone building among meadows, or a house in the woods.
Functional and Welcoming Entrance
The entrance, like that of a barn, is centrally located on the main facade. The hallway provides a comfortable space for dressing up, gathering children for a walk, or welcoming numerous friends. Abundant light floods the room through a glass door and an additional stained-glass window, with shelving spaces flanking both sides of the hallway.
Separating Public and Private Spaces
A buffer space between public and sleeping areas visually separates the rooms and reduces noise transmission. We placed a library here, but clients can implement their own ideas.
Soaring, Symmetrical Living Room
We aimed to create a lofty, symmetrical living room. The main height and volume of the room, constructed from modules and panels, are visible here. The living room spans 36 square meters (387 square feet) with a ceiling height of 3.8 meters (12.5 feet).
Capturing the Perfect View
We emphasize the view from the window, striving for symmetry like a camera lens or picture frame. A symmetrical living room overlooks the terrace, with the fireplace serving as the main focal point, placed directly in front of the primary view from the house.
Efficient, Well-Lit Kitchen
The kitchen occupies a separate area, featuring maximum natural light, a work surface facing the glass, and visual communication with the living room and terrace for the homeowner’s comfort. The kitchen set can also be factory-produced and arrive on the lot as part of the module, which is particularly convenient for remote areas or regions with limited skilled craftsmen.
Centralized Engineering Hub
The engineering center houses washing and drying machines, filters, and a boiler. Some equipment is installed at the factory, while additional devices can be added on the lot. Sockets, water, and sewer outlets are pre-installed for all supplementary appliances. The most expensive and complex systems, such as hidden communications, electrical panels, and a water supply collector group, are also located here.
Master Bedroom with a Focus on Eco-Friendliness and Functionality
The master bedroom features a large bed, storage area, dressing room between the bedroom and bathroom, and a separate bathroom for the owners. We prioritized eco-friendliness and functionality in every aspect. All furniture is produced from wood at the same factory. Large windows flood the room with light, and wide window sills serve as a place for cosmetics, flowers, or decorative items. The dressing room area can accommodate closets, a small private lounge area, or even an office.
Veranda: A Separate World within the Home
The 50-square-meter (538-square-foot) veranda serves as an outdoor dining room, complete with swings and sofas. The terrace roof provides protection from sun and rain in the summer, while low winter sun streams into the room, warming it up.
Prioritizing Environmental Impact
Environmental impact is our top priority. Modular technology significantly reduces carbon dioxide emissions and energy consumption during house construction. A wooden modular house offers not only a pleasant wood scent but also the use of renewable materials, decreased energy consumption due to factory production, reduced carbon dioxide emissions through transportation optimization, the potential for material reuse when dismantling the house after many years, or the possibility of relocating the house. Our foundation scheme minimizes disruption to the surrounding landscape. Energy-efficient solutions in the technology and architecture of the house conserve energy at every stage, from production to long-term operation.
Photography courtesy of Ivan Ovchinnikov
Visit BIO Architects
- by Matt Watts