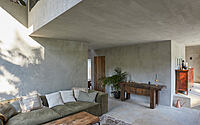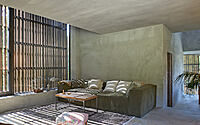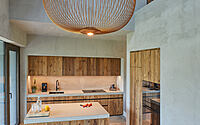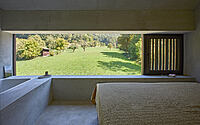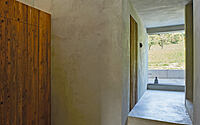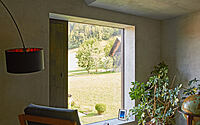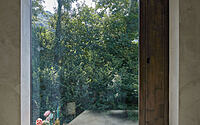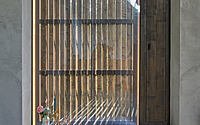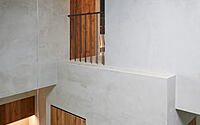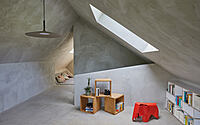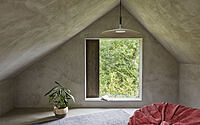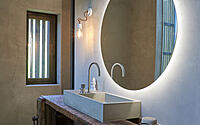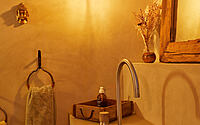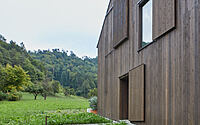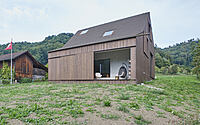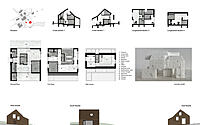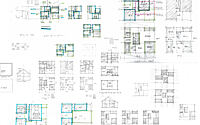Residential Barn: A Modern Swiss Haven in Reppischtal
Introducing the Residential Barn, a striking modern barn house nestled within the picturesque Reppischtal in Zurich, Switzerland. Designed by BE Architektur in 2022, this innovative residence pays homage to the area’s rich agricultural heritage while embracing contemporary design.
Marvel at the glazed spruce wood facade, inspired by traditional Swiss barns, and explore the sculptural interior that artfully combines raw materials like concrete and plaster. Delve into this architectural gem that seamlessly blends with the rustic charm of Reppischtal.

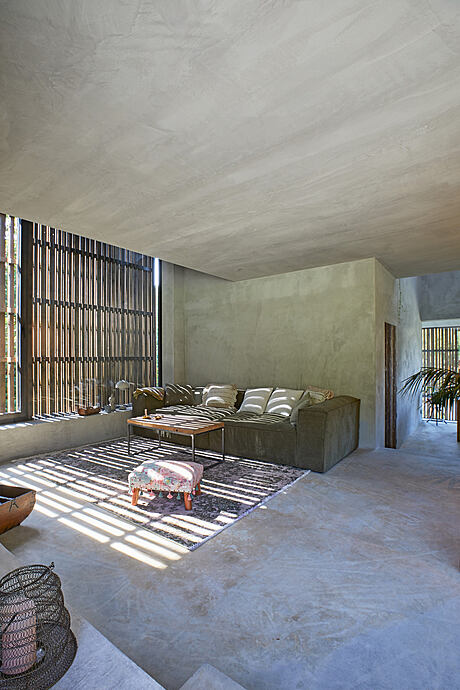
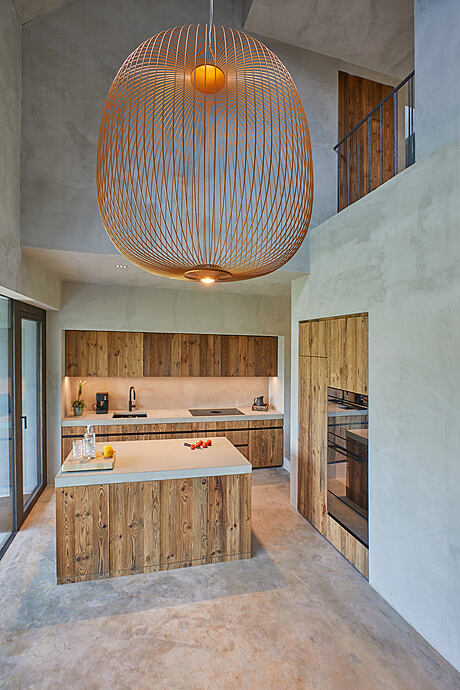
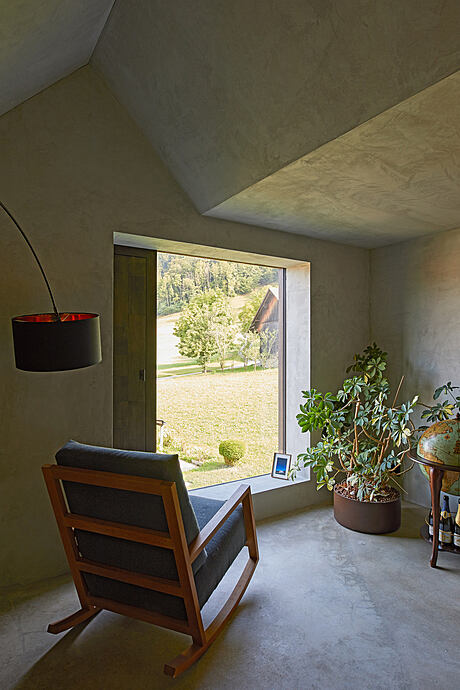
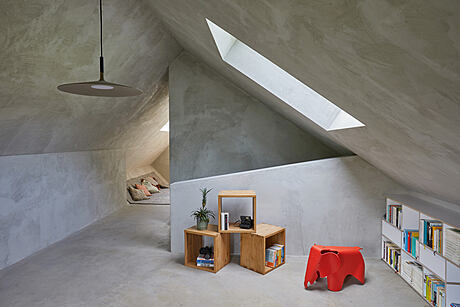
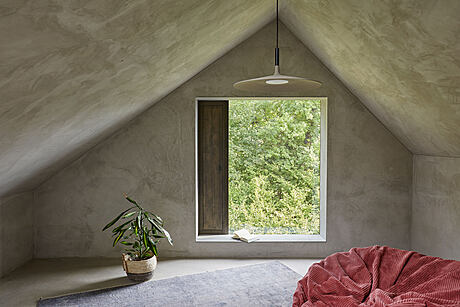
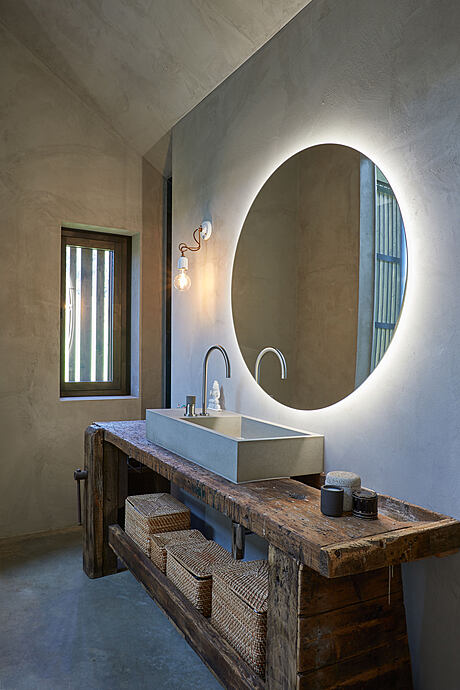
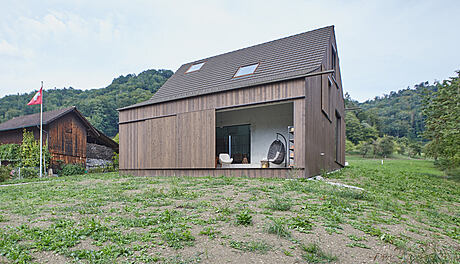
About Residential Barn
Preserving History in a Modern Rural Home
Nestled within a rural, predominantly agricultural setting, 15 buildings make up a picturesque hamlet. This new home honors the area’s historical context by incorporating traditional design elements. The modern reinterpretation of classic barn characteristics allows the residence to blend seamlessly into its rustic surroundings from a distance.
Exterior Details Reflect Traditional Swiss Barns
The exterior facade features glazed spruce wood cladding, mirroring the timber used in traditional Swiss barns. A pitched roof with locally-sourced tile roofing further enhances the homage to local architecture. Hidden behind wooden shutters, openable windows maintain the building’s discreet appearance. Generous fixed glazing sits behind wooden sliding doors that offer sun protection, darkening, and privacy. A raw steel beam doubles as a gutter, extending beyond the roof’s base, while downpipes are intentionally omitted, allowing rainwater to cascade off the side like a waterfall.
Adapting to the Site’s Topography
The building thoughtfully responds to the site’s topography, with the ground floor arranged in a series of levels at varying heights that follow the existing slope. This design choice avoids the need for excavation behind the building and backfilling in front, which is commonly required when constructing on a slope.
Sculptural Interior Design Inspired by Barn Functionality
Though not a storage space like a traditional barn, the new home’s rooms – including bedrooms, bathrooms, and closets – are enclosed volumes, figuratively stacked atop one another. This “stacking” concept creates a sculptural interior, fostering a positive spatial volume within the building. A negative volume forms around these stacks, giving way to a landscape of interconnected open living spaces that expand both vertically and horizontally, offering a sense of boundless expanse.
Raw, Unadorned Materials Create Expressive Effect
The home’s choice of materials reflects the simple, unadorned nature of a traditional barn. Exposed concrete slabs make up the floor, while a special plaster covers the walls, ensuring a raw, unfinished feel. Concrete and plaster, two distinct materials with similar effects, are used throughout the interior to achieve a cohesive and expressive aesthetic.
Freestanding Garage and Sustainable Energy Solutions
A freestanding two-car garage in exposed concrete features the same timber formwork as the house facade. A photovoltaic system, installed on the gently sloping concrete gable roof, covers the surface like a carpet, providing a sustainable energy solution.
Embracing Vernacular Barn Typology
By engaging in a thematic dialogue with the surrounding agricultural buildings, this new home presents a unique interpretation of vernacular barn typology, successfully blending modern design with traditional elements.
Photography courtesy of BE Architektur
Visit BE Architektur
- by Matt Watts