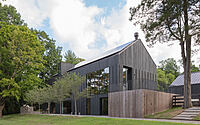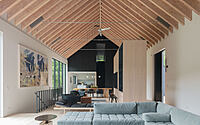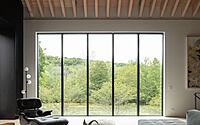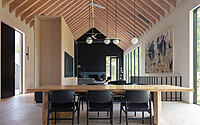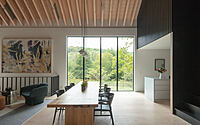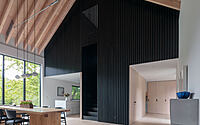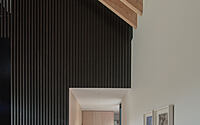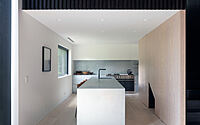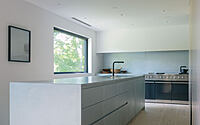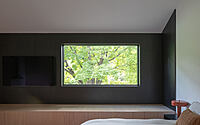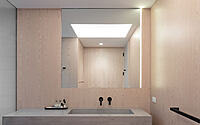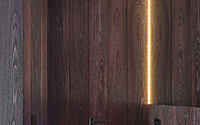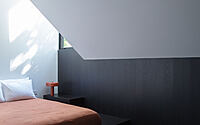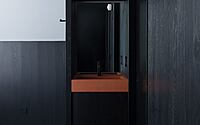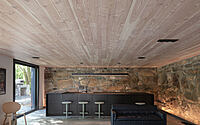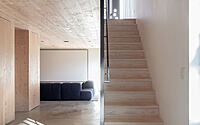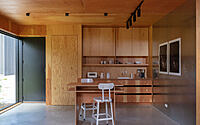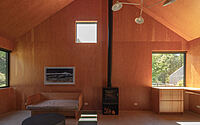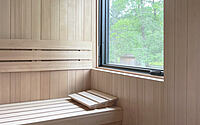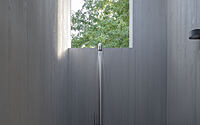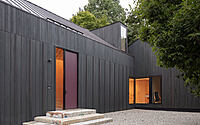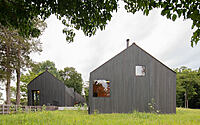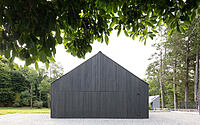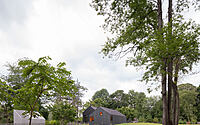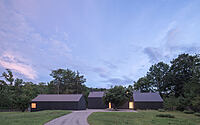North Salem Farm: A Modern Barn House in Westchester
Worrell Yeung’s North Salem Farm project is a modern real estate barn house located in Westchester, New York.
Designed to be thoughtfully integrated into the agrarian landscape of Westchester County, the family home is a collection of new and existing buildings, gathered at the narrow, northwest side of an 8.7 acre triangular lot. The project, which was completed in 2022, showcases Worrell Yeung’s interest in expressing architectural volume through a simplification of the elements while echoing and updating the agrarian vernacular.












About North Salem Farm
Worrell Yeung’s North Salem Farm project showcases the studio’s minimalist approach to architecture and design. The project involved the renovation and design of new buildings for a family in upstate New York. Set on an 8.7-acre triangular lot in the Westchester County, the design of the family home was thoughtfully integrated into the agrarian landscape. Raft Landscape worked closely with the team to develop a site strategy that shields the main house from the abutting street, and focuses on the views from each structure towards the landscape.
Design and Construction
Worrell Yeung designed three separate structures that were gathered at the narrow, Northwest side of the lot, which slopes softly downwards towards a pond and hillside. The studio gut renovated and expanded the main home, originally a converted dairy barn, and added a ground-up garage/studio, and spa shed. The three buildings were designed to distinguish themselves from one another while iterating on the archetypal gabled form of the American barn. The main house was characterized by dark metal roofing and custom dark green stained cypress wood siding in a varied batten pattern.
Interior Design
Inside, the living area was organized with a freestanding Douglas Fir wood object at the core of the room that contains an entry closet, bench, and bar. The large timber gabled roof structure stretching from one end to the other creates an open dramatic central communal space. A small desk space occupies the opposite corner and directs a view to the Magnolia tree in the entry court. The kitchen was a more intimate space organized around a central zinc-clad island and Douglas Fir wood millwork cabinetry. The transition space leads to two additional guest bedrooms and the primary bedroom, organized around a built-in daybed and large window wall that frames an old Oak tree.
Upstairs, two guest bedrooms were symmetrically arranged on either side of the ridgeline, where large dormer windows provide East and West exposures. Designed to be compact sleeping areas, each contains hotel-like accommodations with en-suite bathrooms and built-in beds with storage.
The Basement
A minimal wood stair and metal railing extend from the living room to the basement: a social space featuring large windows and sliding glass pocket doors that open directly to the swimming pool and landscape. Beyond the main house, a new photography studio and garage are oriented in the same direction as the main house, creating a barrier shielding the home from the street.
Conclusion
Worrell Yeung’s North Salem Farm project is a minimalist architectural masterpiece that captures the essence of the agrarian landscape of Westchester County. The design integrates the family home thoughtfully into the landscape, with a focus on the views from each structure. The interiors are organized around a central communal space, with each room distinguished by its own unique character. The basement features large windows and sliding glass pocket doors that open directly to the swimming pool and landscape, providing a perfect space for relaxation. The addition of a new photography studio and garage provides a barrier shielding the home from the street.
Photography by Naho Kubota
Visit Worrell Yeung
- by Matt Watts