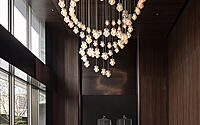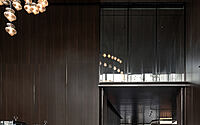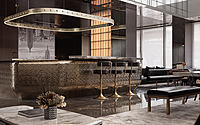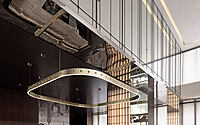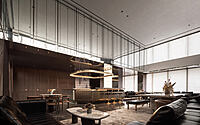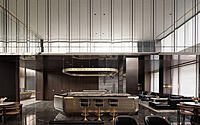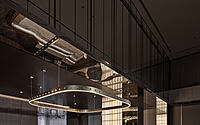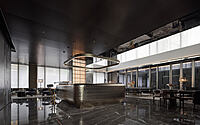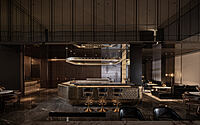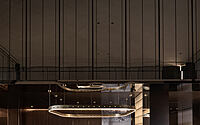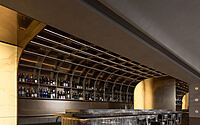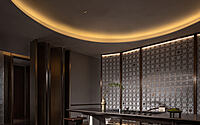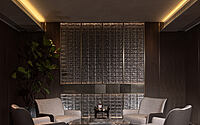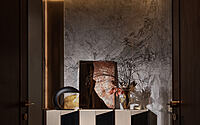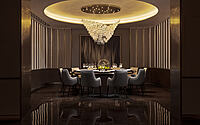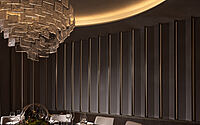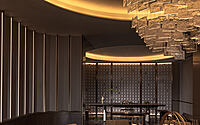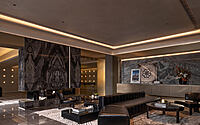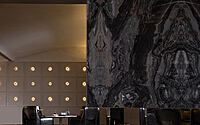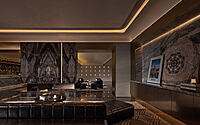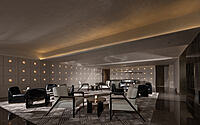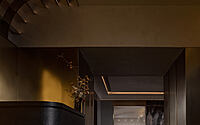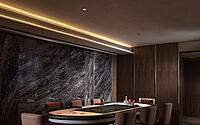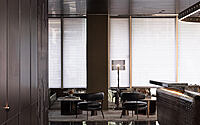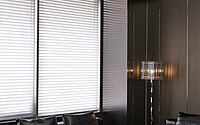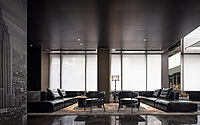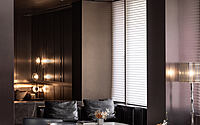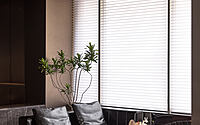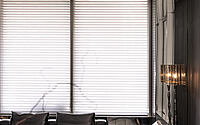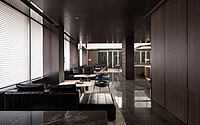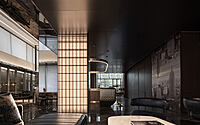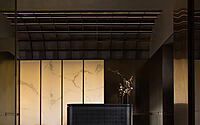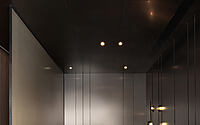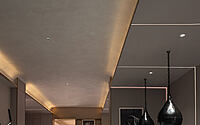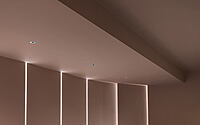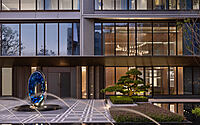Skyline Mansion: Experience the Ultimate Private Club
Welcome to the breathtaking Skyline Mansion Experience Center, a luxurious private club designed by GFD in the heart of Hangzhou, China.
This awe-inspiring space seamlessly blends modern elegance with the city’s rich cultural heritage. Located in Wulin New Town, an urban area symbolizing the future of Hangzhou, Skyline Mansion redefines urban luxury living while staying true to its roots.

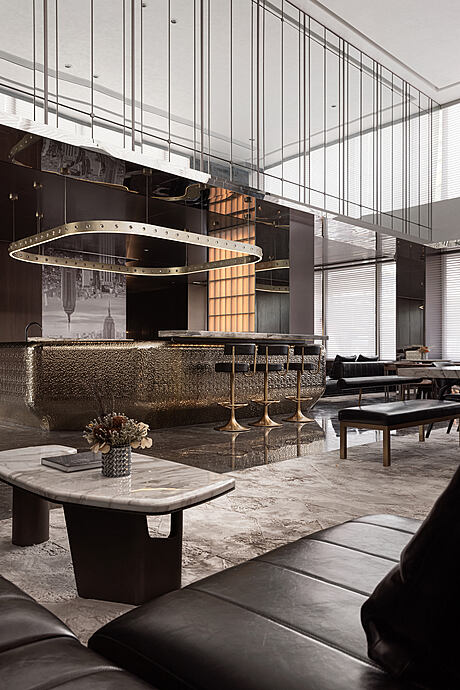
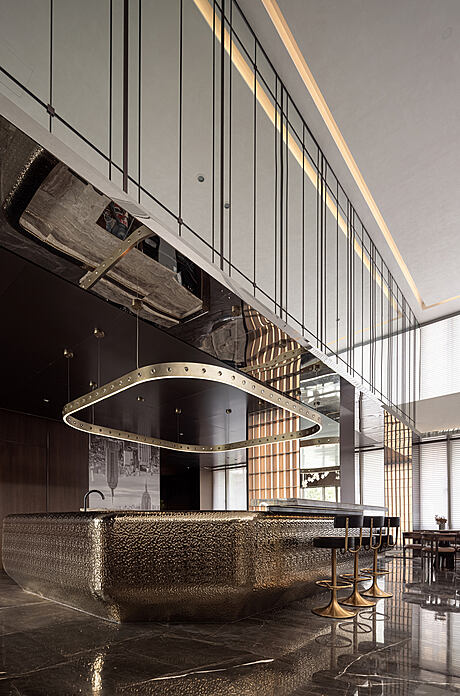
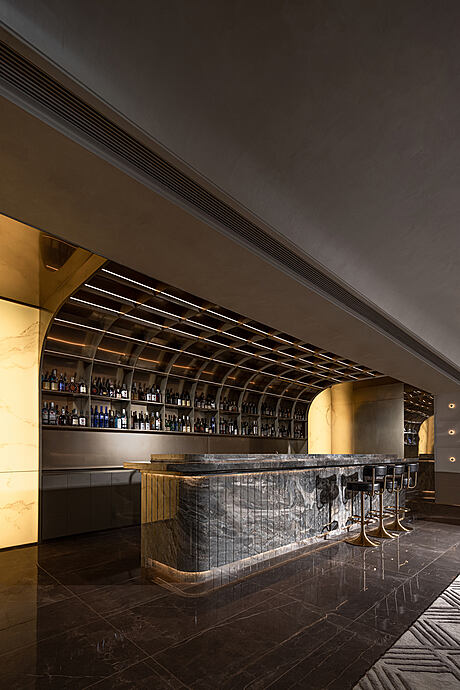
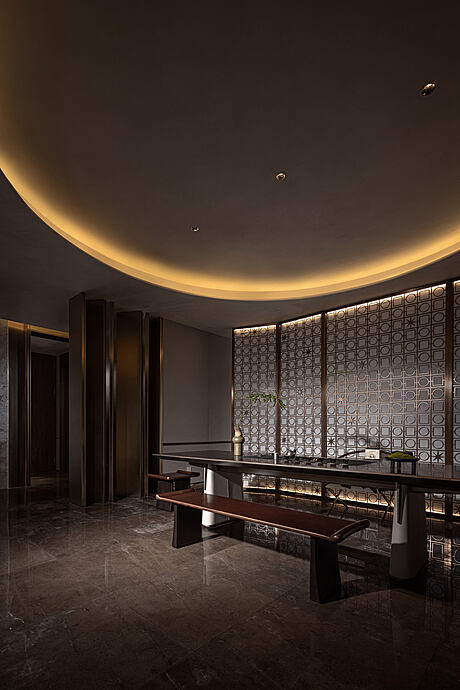
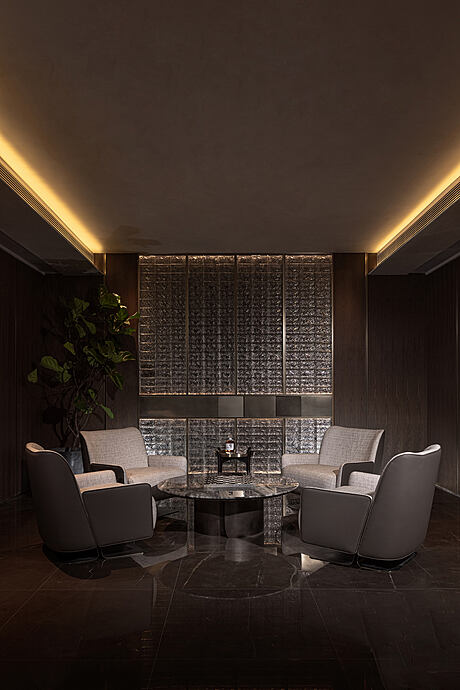
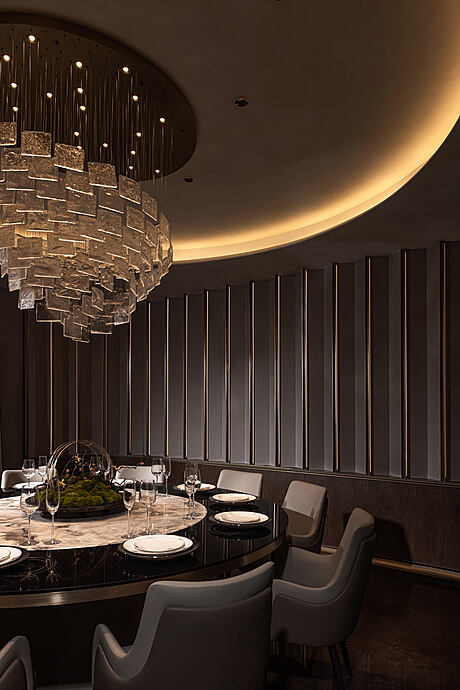
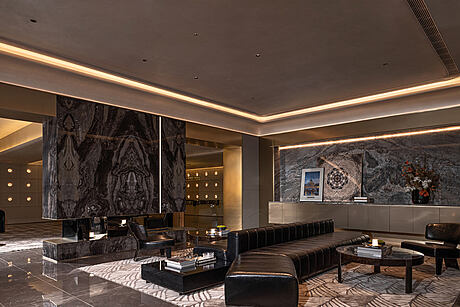
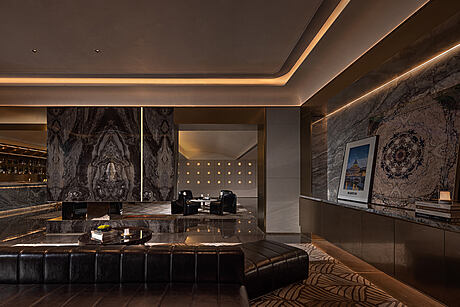
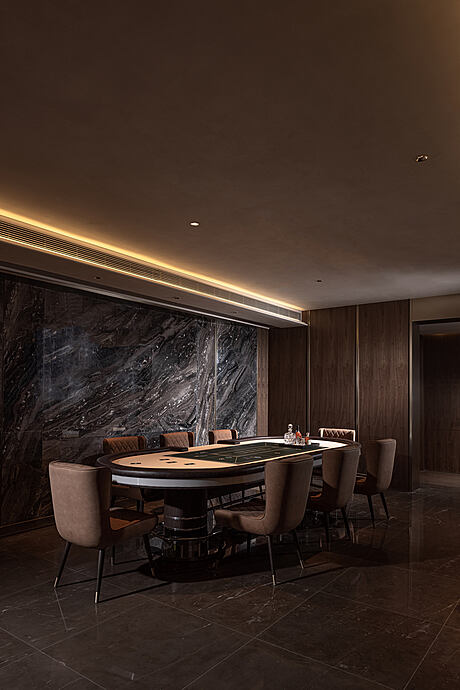
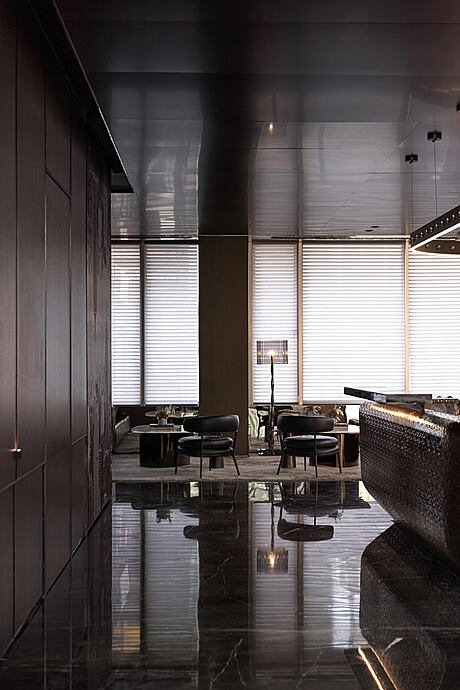
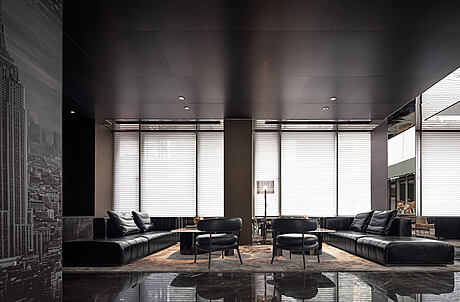
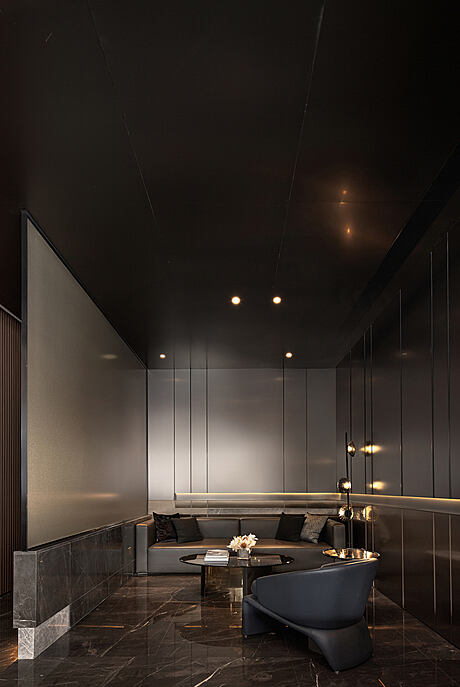
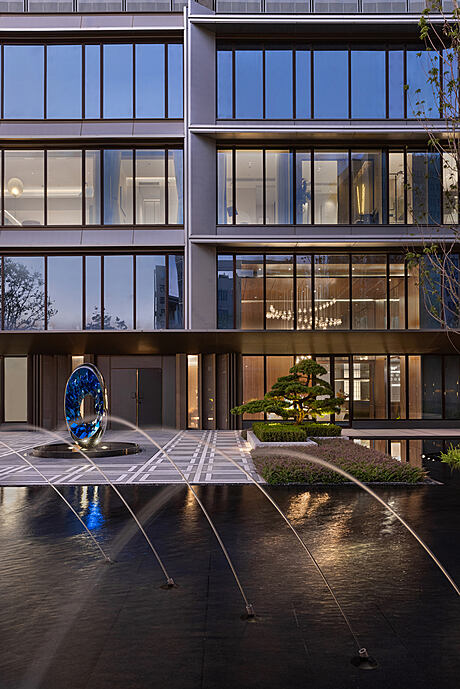
About Skyline Mansion
Hangzhou’s Cultural Context in Modern Architecture
Hangzhou, a modern city with profound cultural roots, constantly emphasizes the multi-dimensional relationship between the city and its inhabitants. The fusion of local culture and spiritual identity has led to diverse interpretations of human living spaces.
Introducing SKYLINE MANSION: Urban Luxury Redefined
Situated in Wulin New Town, an emerging urban area symbolizing Hangzhou’s future, SKYLINE MANSION is a residential development that reimagines urban luxury living and transforms human settlements to give back to society.
The SKYLINE MANSION Experience Center: A Private Club for Future Residents
The SKYLINE MANSION Experience Center serves not only property sales purposes but also acts as a private club for future community residents. It seamlessly integrates various functions within the space, fostering a strong connection between the upper and lower floors and creating a secluded, luxurious haven in the city.
Sales Center: A Comfortable and Elegant Atmosphere
Entering the foyer, the view suddenly expands into the property models area. Marble flooring complements dark-tone wooden wall veneers, establishing a calm, comfortable ambiance. A spiraling pendant lighting fixture casts light onto various material textures, generating a subtle interplay of light and shadows.
Gold metal accents contribute a sense of privacy and tranquility while adding a touch of luxury. Black sofas encircle the space, and diffused lighting creates fluidity and an artistic atmosphere. Distinct areas maintain their independence yet remain unified.
The ripple-patterned metal bar counter produces a dynamic shimmering visual effect, countering the otherwise calming, restrained ambiance.
Underground Multi-Functional Space
Descending the stairs leads to an open, multi-functional underground space. A clear circulation route emphasizes the rhythmic structure, while marble and linear metal lines create an elegant, tranquil area with a lustrous finish. The space’s luxuriousness stems not from superficiality but from the pursuit of a high-quality life.
The Club: Modern Textures and Dynamic Lighting
Warm, restrained lighting in the club’s foyer showcases modern textures. Curved metal components form a grille above the leather-upholstered reception desk, generating a dynamic yet restrained wave-like light effect.
Public areas feature an open layout, with spatial transitions providing rich visual experiences and a sense of layering that eliminates any monotonous flatness.
The resting area connects to various fitness zones. Dark sofas and light-tone patterned carpets create a tasteful, dynamic setting. Skillful combinations of marble veneers with different patterns result in a three-dimensional space filled with layering and dramatic tension.
Fitness areas maintain a calming tone but present softer textures. Simple geometric blocks establish a sense of order, organized according to their functions.
Geometric blocks flexibly divide the resting and conversation areas, generating a separated yet connected effect and an aesthetically pleasing formal experience. Warm colors balance with black, white, and gray tones, complementing each other.
The bar and snooker areas occupy opposite sides of the club. The bar’s design echoes that of the club’s foyer, with a marble countertop softening the light and a curved grille fostering a sense of enclosure and belonging. The snooker area’s wall features a matrix of point light sources, conveying a sense of order.
An inner area offers privacy for Texas Hold’em enthusiasts, extending the tranquil tone of the overall space while emphasizing entertainment and leisure.
Tea Room and Banquet Hall: A Calming and Intimate Environment
After passing through the elaborately designed corridor, the tea room and banquet hall appear opposite each other. The tea room features a calming color palette, exuding simplicity, serenity, and elegance. Metal and wood elements take unique forms, creating a peaceful atmosphere.
The banquet hall is “round” in both its physical layout and spiritual essence. The circular shape and warm lighting generate an intimate environment that brings people and space closer together.
SKYLINE MANSION: A Reflection of City and Life
SKYLINE MANSION aims to innovate rather than follow trends. By incorporating fluidity, it creates a sense of luxury and tasteful living within the thriving city. Space serves as a mirror, reflecting the city and the lives of its inhabitants.
Photography by Hanmo Vision / Ye Song
- by Matt Watts