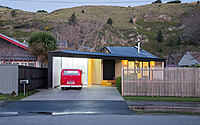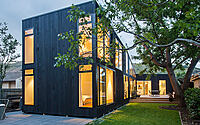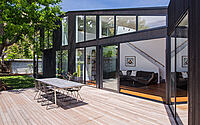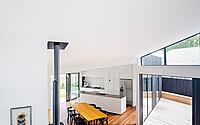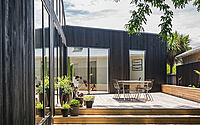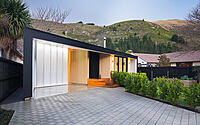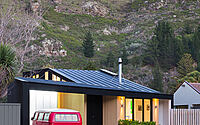Clark St: Harmonious Design Embracing Nature’s Beauty
The captivating Clark St House is a a contemporary gem nestled in the charming Christchurch, New Zealand. Designed by the renowned AW Architects, this remarkable residence was redesigned in 2015 to preserve a majestic maple tree and create a serene private courtyard.
Experience the seamless blend of new and recycled materials in this award-winning home that caters to modern living on a narrow Sumner section.

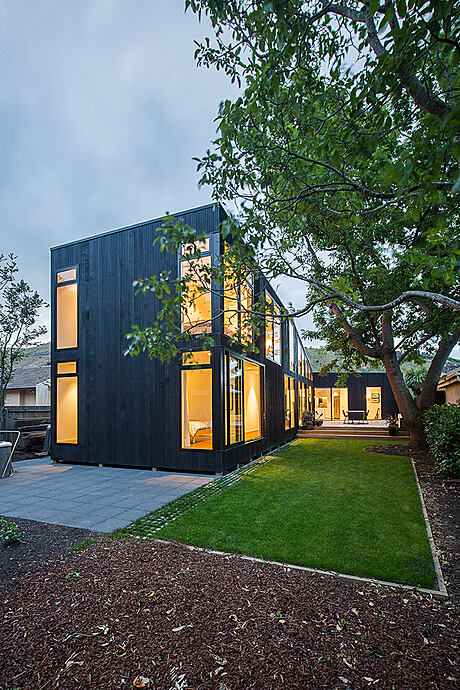
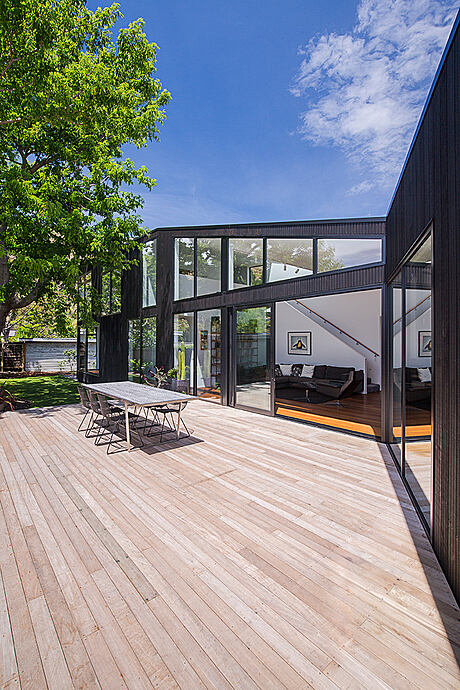
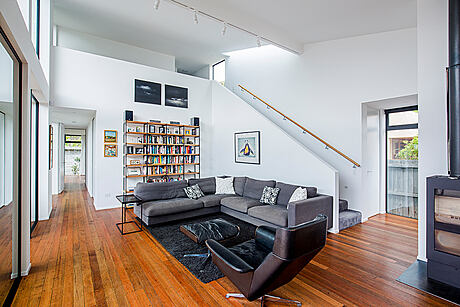
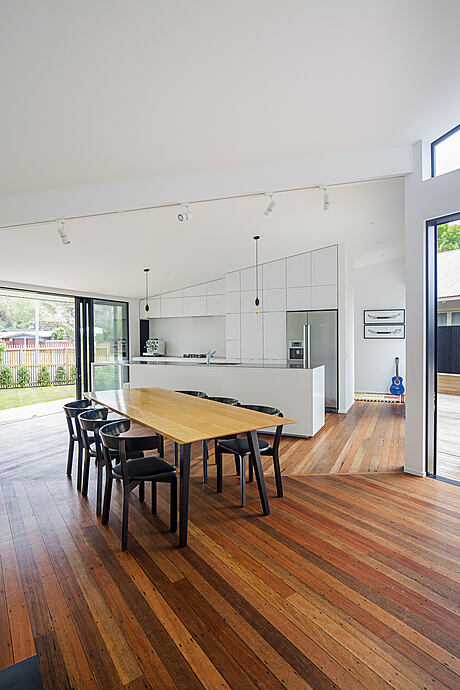
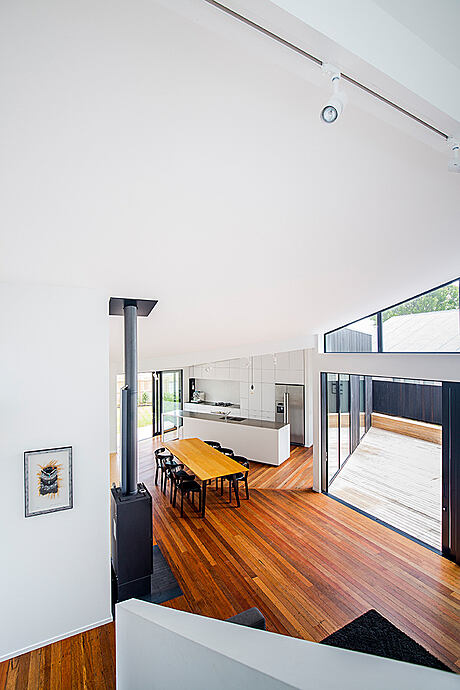
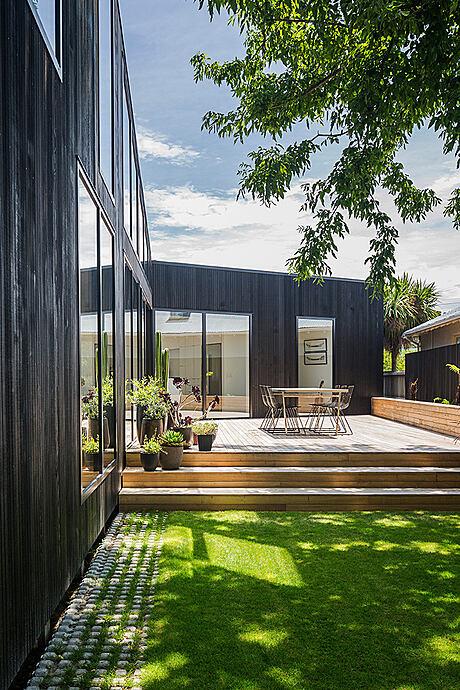
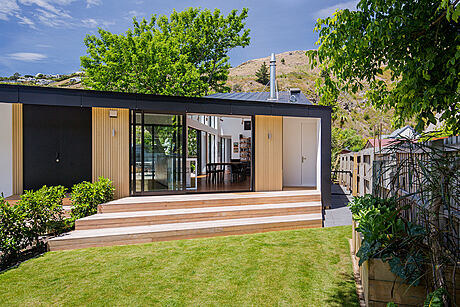
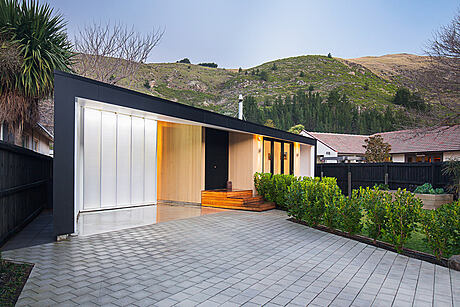
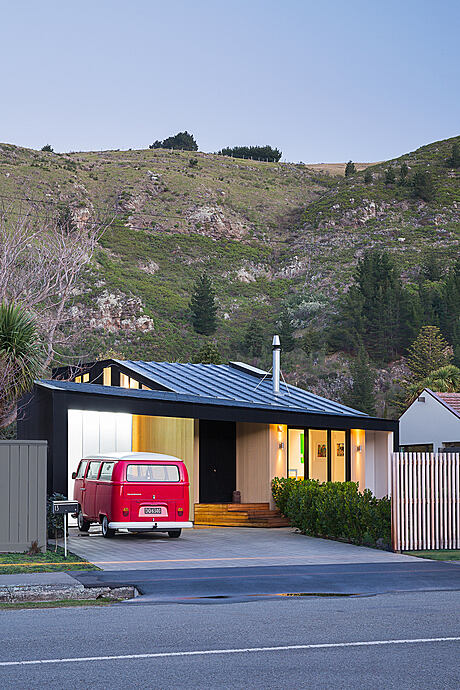
About Clark St
Embracing Nature in a Modest Home Design
Nestled on a narrow Sumner lot, this modest home presents a thoughtful rebuild option for clients affected by the red-zone restrictions further up the valley. The house design skillfully incorporates a large maple tree and a private courtyard, enveloping them with care and consideration.
Innovative Layout with a Subtle Elevation
The home’s design gracefully transitions from a low-slung street frontage to a second level at the rear, seamlessly bending and folding to accommodate the unique layout. This award-winning contemporary residence showcases a simple yet striking palette of new and recycled materials, achieved through clever planning and an intelligent composition.
Photography courtesy of AW Architects
Visit AW Architects
- by Matt Watts