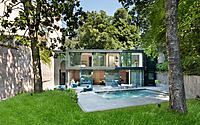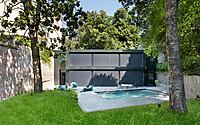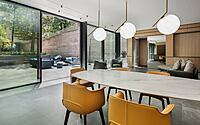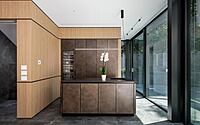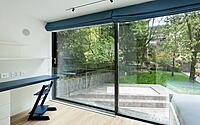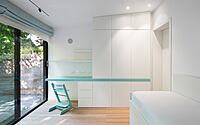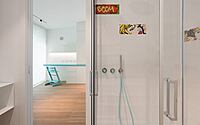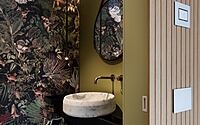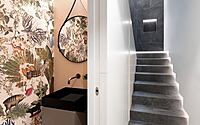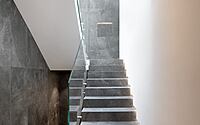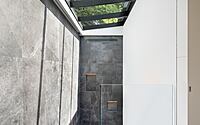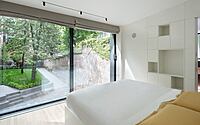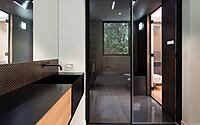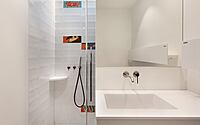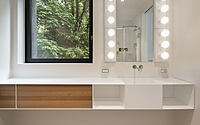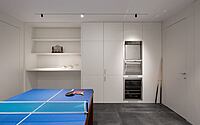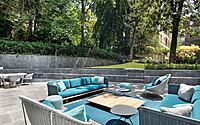A Villa and its Garden: Sustainable Luxury in Milan
Welcome to A Villa and its Garden, a modern masterpiece in Milan, Italy. Conceived by renowned designers Barreca & La Varra, this modern two-story house interweaves each room over three levels, marrying interior and exterior spaces.
Adorned in Victory Green Serpentine marble, the villa’s façade reflects Milan’s verdant beauty while championing energy efficiency. The transformative design with adjustable privacy options, high-end materials, and tasteful décor blend seamlessly, creating a truly unique living experience.

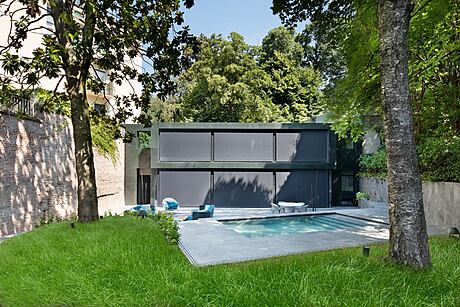
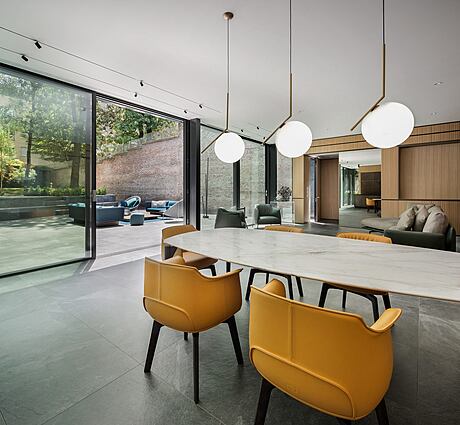
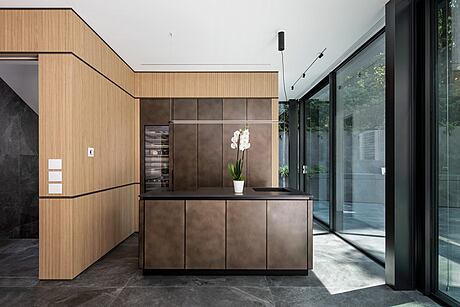
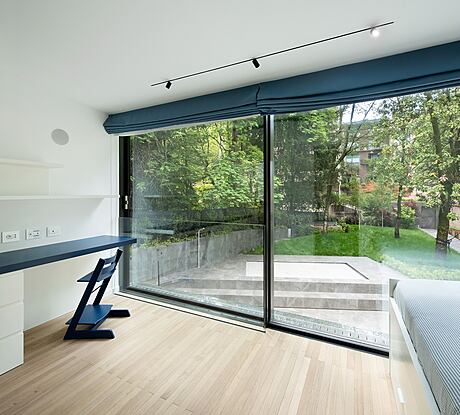
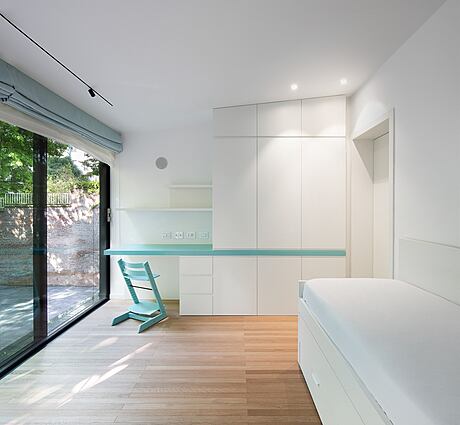
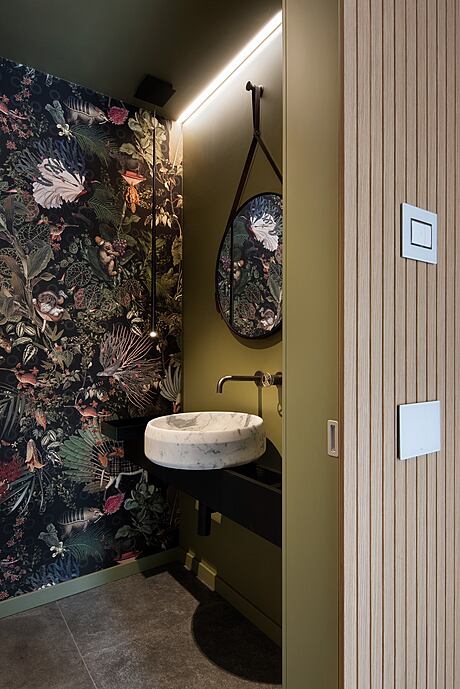
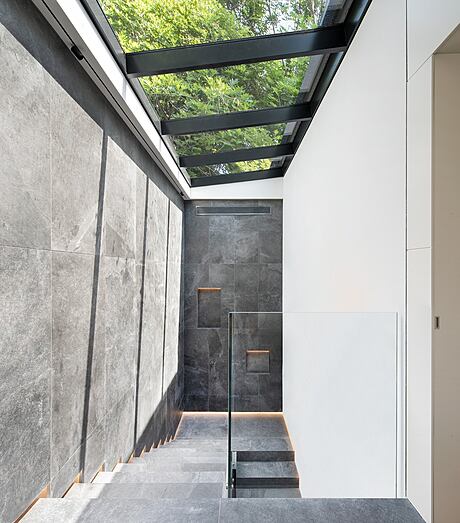
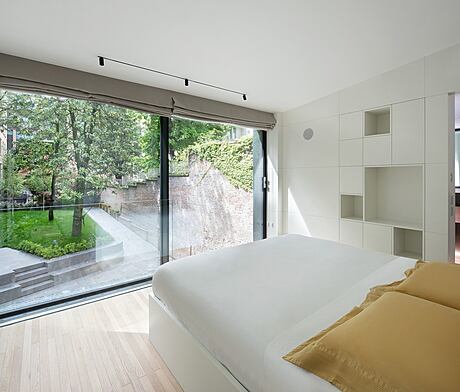
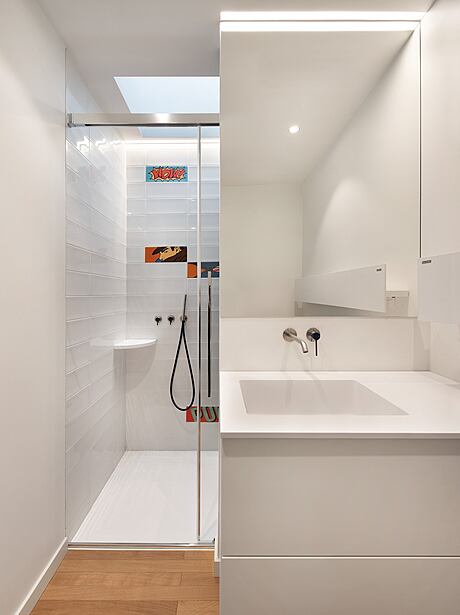
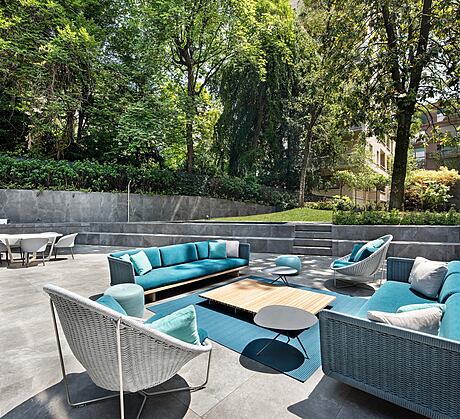
About A Villa and its Garden
A Thoughtful Layering of Design: The Three Floors
Expertly organized, the design elegantly positions the rooms across three floors: the living area on the ground floor engages directly with the outdoors, while the sleeping area occupies the upper floor. The service rooms, conveniently tucked away in the basement, add another layer to this architectural masterpiece.
Dynamic Elevation and Interactive Façade
The villa’s elevation introduces a dynamic element to the design, functioning like an interactive screen that can be adjusted to either fully embrace the private outdoor space or shield the interior. A system of dark gray roller blinds aids this transformation. Aesthetically, materials consistent with those found in the garden and the villa’s facade and interiors were chosen, offering a unified image across the project. The careful architectural and material choices craft a seamless continuity between the garden and the building, demonstrating their symbiotic relationship.
Exquisite Facade Detailing and Energy Efficiency
The facade and its extensions are elegantly dressed in Victory Green Serpentine marble, a choice that complements the synergy between the building and the garden. Six expansive windows—fitted with dark gray panoramic sliding frames that are cleverly concealed within the slab—promote visual and spatial continuity on the façade. This glazed treatment not only fosters a sense of expansiveness but also ensures excellent energy comfort through a balanced relationship between transmittance and reflectance. The harmonious relationship between interior and exterior spaces is further emphasized by the continued use of the same flooring throughout.
Elegant Entryway and Ground Floor Layout
Entry to the villa is facilitated through the condominium garden, with a pathway lined with dark gray porcelain stoneware slabs (approx. 12×24 inches) leading to the private garden. This outdoor space is split into a lush ‘green’ section with a water tank and pre-existing trees, and a ‘hard’ paved section serving as the outdoor living room—a design that continues seamlessly into the villa’s ground floor. This floor houses an expansive open-plan area that melds the kitchen, living room, dining room, and a guest bathroom into one coherent living space.
Upper and Basement Level Specifications
Ascending the staircase brings one to the upper floor, where a corridor connects two individual bedrooms—each with its own bathroom—and the master bedroom featuring a walk-in closet and dual bathrooms. These bathrooms are conveniently accessible from both the bedroom and the closet, further leading to the shower area. The same staircase guides visitors to the basement level that hosts utility rooms, a laundry area, and covered outdoor parking spaces. The home’s aesthetic is defined by the use of high-quality materials in restrained, tasteful tones. Unique decorative elements are found in the bathrooms, from floral wallpapers to pop art-themed tiles and black ceramics with gold patterns.
Illuminating Design and Fine Furnishings
The staircase, a beacon of natural light, is topped with a skylight, has a glazed parapet, and is gently separated from the side wall with a light groove. Artwork finds its place in niches embedded in the stoneware-clad wall. The villa’s furnishings, all thoughtfully designed by the firm Barreca & La Varra, range from the wood-planked paneling in the living room to the tasteful bedroom furnishings and the kitchens, one in subtle shades of gray with a large window opening onto the garden, and an open-concept island kitchen flowing into the living area. The house proudly boasts an integrated home automation system and energy-efficient photovoltaic panels on the roof, melding luxury with sustainability.
Revitalized Garden Layout: Preserving the Original Blueprint
The newly designed garden retains the original layout and shape, with a side entrance winding along the boundary wall, leading from the upper level down to the villa’s entrance. The design ensures a more extensive lawn area by eliminating the pre-existing internal pathways and consolidating the domesticated portion of the garden—the paved area—closer to the villa.
Garden Details: A Harmonious Connection to the Villa
The paving comprises dark gray porcelain stoneware slabs akin to those in the villa’s entryway, reinforcing the connection between the indoor and outdoor spaces. Meanwhile, the rest of the garden is resplendently dressed in green lawns, striking the perfect balance between man-made design and natural aesthetics. This intuitive design and careful attention to detail offer an exquisitely harmonious environment that embraces the villa, augmenting its architectural allure while ensuring it feels like an organic extension of its surroundings.
Photography courtesy of Carola Merello
Visit Barreca & La Varra
- by Matt Watts