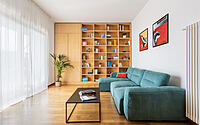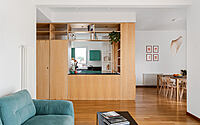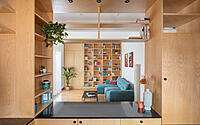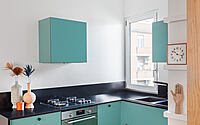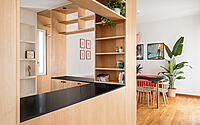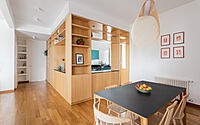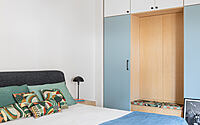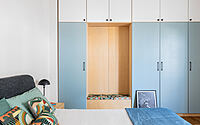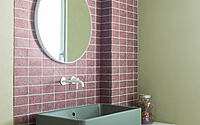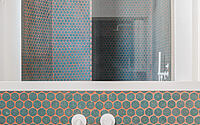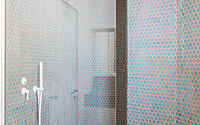Penthouse in the Garden City: Exploring Francesca Giosi’s Roman Masterpiece
Experience the allure of Rome through Francesca Giosi‘s Penthouse in the Garden City, a captivating apartment nestled within Montesacro, a “garden city.” Residing in a 1960s building, this apartment merges modern, warm aesthetics with the historic charm of Rome’s small villas.
Its layout accentuates an expansive south-side living area, featuring an innovative ash wood structure that gracefully integrates the living, dining, and kitchen spaces. With white walls, custom wood furnishings, and teak parquet flooring, complemented by striking black accents, the penthouse offers a novel interpretation of space and design.













About Penthouse in the Garden City
Rediscovering Montesacro: A Spectacular Penthouse Transformation
The Montesacro neighborhood, an enchanting Roman garden city, serves as the setting for this extraordinary penthouse. Sequestered within a 1960s-era building, the penthouse stands as a testament to the rich history of the region, invoking images of the quaint small villas that continue to punctuate the landscape.
Preserving Originality: Harmonious Distribution and Layout
While maintaining the original floor plan, the penthouse embodies architectural harmony with a clear division of space. The sleeping quarters and amenities enjoy a tranquil northern placement, while the vibrant living area bathes in southern sunlight. The latter, accentuated by an expansive terrace, underwent a radical transformation, dissolving all barriers to birth a resplendent ash wood centerpiece.
Transformative Ash Wood: The Heart of the Living Space
This exquisite ash wood structure commands attention as the undisputed hero of the space. Beyond merely defining the living, dining, and kitchen areas, it gently blurs the lines between them. Integrating shelves, ‘windows’, and clever interplay of solids and voids, it allows the passage of both sight and light, creating an array of ever-changing perspectives. This masterful piece transcends the ordinary, offering a novel way of perceiving and interacting with the space.
Subtle Palette: Unifying and Differentiating Spaces
Light and warm hues unite the three areas, as white walls, custom-made wooden furniture, and teak parquet flooring (a type of hardwood flooring renowned for its durability and elegance) weave a harmonious visual narrative. This soothing palette sets a canvas for the bold main furnishings and the stark black of the countertop, dining table, and intricate details, serving as delightful contrasts.
Serene Sanctuaries: Master Bedroom and Bathrooms
The master bedroom and bathrooms engage in a graceful dialogue with the living area, sharing the same white color palette and parquet flooring. However, they introduce a new facet to the penthouse’s aesthetic with their subdued and delicate hues, creating sanctuaries of serenity within the vibrant atmosphere of the main living space. Through this innovative design, the penthouse in Montesacro becomes a perfect example of seamless spatial harmony, preserving the charm of history while embracing the daring possibilities of contemporary design.
Photography by Angelo Talia
Visit Francesca Giosi
- by Matt Watts